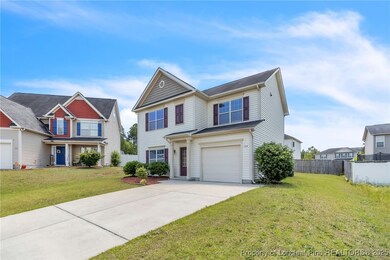
104 Red Coat Dr Cameron, NC 28326
Highlights
- Community Pool
- 1 Car Attached Garage
- Laundry Room
- Covered patio or porch
- Eat-In Kitchen
- Central Air
About This Home
As of June 2025This beautifully maintained home is located on a cul-de-sac in Lexington Plantation. Offering 3 bedrooms and 2.5 bathrooms, it features an open and inviting floor plan. The first floor includes a spacious living room, a bright eat-in kitchen with stainless steel appliances, plus a convenient half bath and laundry room. Upstairs, you'll find a versatile loft space, generous primary suite, three bedrooms, and a full guest bath. Step outside to enjoy the covered side patio and partially fenced backyard - ideal for cozy evenings. The home offers a single-car garage and is located just a short commute to Fort Bragg and close to shopping and dining. Community amenities include a pool with a second pool under construction, playground, clubhouse, and fitness center.
Last Agent to Sell the Property
THE DREAM HOME CREW, LLC License #326120 Listed on: 05/01/2025
Home Details
Home Type
- Single Family
Est. Annual Taxes
- $1,354
Year Built
- Built in 2012
Lot Details
- 5,227 Sq Ft Lot
- Partially Fenced Property
- Level Lot
- Property is in good condition
HOA Fees
- $30 Monthly HOA Fees
Parking
- 1 Car Attached Garage
Home Design
- Slab Foundation
- Vinyl Siding
Interior Spaces
- 1,539 Sq Ft Home
- 2-Story Property
- Gas Log Fireplace
- Fire and Smoke Detector
- Laundry Room
Kitchen
- Eat-In Kitchen
- Range
- Microwave
- Dishwasher
- Disposal
Flooring
- Carpet
- Vinyl
Bedrooms and Bathrooms
- 3 Bedrooms
Outdoor Features
- Covered patio or porch
Schools
- Benhaven Elementary School
- Overhills Middle School
- Overhills Senior High School
Utilities
- Central Air
- Heat Pump System
Listing and Financial Details
- Assessor Parcel Number 09956604 0011 64
Community Details
Overview
- Little And Young Association
- Lexington Plantation Subdivision
Recreation
- Community Pool
Ownership History
Purchase Details
Home Financials for this Owner
Home Financials are based on the most recent Mortgage that was taken out on this home.Purchase Details
Home Financials for this Owner
Home Financials are based on the most recent Mortgage that was taken out on this home.Purchase Details
Home Financials for this Owner
Home Financials are based on the most recent Mortgage that was taken out on this home.Similar Homes in Cameron, NC
Home Values in the Area
Average Home Value in this Area
Purchase History
| Date | Type | Sale Price | Title Company |
|---|---|---|---|
| Warranty Deed | $259,000 | None Listed On Document | |
| Special Warranty Deed | $145,000 | None Available | |
| Warranty Deed | $29,000 | None Available |
Mortgage History
| Date | Status | Loan Amount | Loan Type |
|---|---|---|---|
| Previous Owner | $147,811 | New Conventional | |
| Previous Owner | $115,700 | Construction |
Property History
| Date | Event | Price | Change | Sq Ft Price |
|---|---|---|---|---|
| 07/08/2025 07/08/25 | For Rent | $2,300 | 0.0% | -- |
| 06/24/2025 06/24/25 | Sold | $259,000 | -3.9% | $168 / Sq Ft |
| 05/25/2025 05/25/25 | Pending | -- | -- | -- |
| 05/01/2025 05/01/25 | For Sale | $269,500 | 0.0% | $175 / Sq Ft |
| 03/26/2024 03/26/24 | Rented | $1,645 | 0.0% | -- |
| 03/22/2024 03/22/24 | For Rent | $1,645 | 0.0% | -- |
| 03/04/2013 03/04/13 | Sold | $144,700 | -- | -- |
Tax History Compared to Growth
Tax History
| Year | Tax Paid | Tax Assessment Tax Assessment Total Assessment is a certain percentage of the fair market value that is determined by local assessors to be the total taxable value of land and additions on the property. | Land | Improvement |
|---|---|---|---|---|
| 2024 | $1,354 | $178,496 | $0 | $0 |
| 2023 | $1,354 | $178,496 | $0 | $0 |
| 2022 | $1,430 | $178,496 | $0 | $0 |
| 2021 | $1,430 | $154,560 | $0 | $0 |
| 2020 | $1,430 | $154,560 | $0 | $0 |
| 2019 | $1,415 | $154,560 | $0 | $0 |
| 2018 | $1,384 | $154,560 | $0 | $0 |
| 2017 | $1,384 | $154,560 | $0 | $0 |
| 2016 | $1,360 | $151,760 | $0 | $0 |
| 2015 | -- | $151,760 | $0 | $0 |
| 2014 | -- | $151,760 | $0 | $0 |
Agents Affiliated with this Home
-
JENNIFER WARREN

Seller's Agent in 2025
JENNIFER WARREN
ADCOCK REAL ESTATE SERVICES
(732) 642-1768
4 in this area
14 Total Sales
-
Damesha Watson
D
Seller's Agent in 2025
Damesha Watson
THE DREAM HOME CREW, LLC
(281) 782-9450
1 in this area
19 Total Sales
-
R
Seller's Agent in 2024
RENTAL DEPARTMENT
TOWNSEND REAL ESTATE (RENTALS)
-
M
Seller's Agent in 2013
Melissa McHarney
Freedom & Family Realty
Map
Source: Longleaf Pine REALTORS®
MLS Number: 742924
APN: 09956604 0011 64
- 72 New London Harbor
- 40 Bicentennial Way
- 25 Trenton Place
- 226 Marquis Dr
- 105 Blue Bay Ln
- 1145 Roundabout Rd
- 157 Regimental Dr
- 191 Trenton Place
- 220 Trenton Place
- 106 Linden Rd
- 197 Scranton Ct
- 31 Boston Harbor
- 85 Pedley Place
- 90 Pedley Place
- 80 Pedley Place
- 50 Pedley Place
- 96 Overlook Rd
- 152 Century Dr






