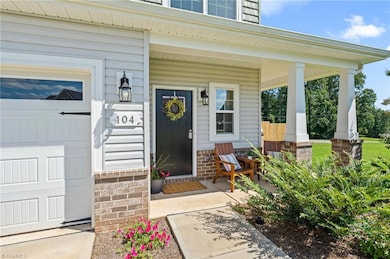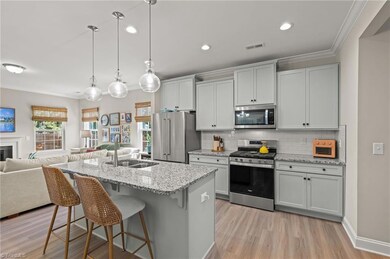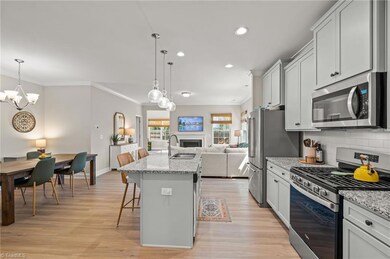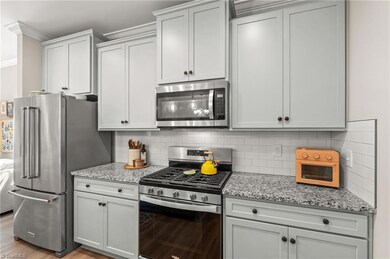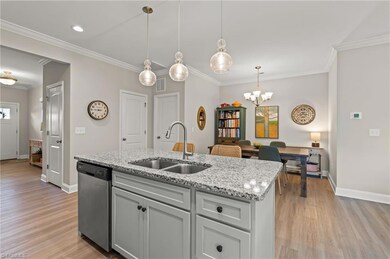Estimated payment $2,561/month
Highlights
- Vaulted Ceiling
- Traditional Architecture
- Solid Surface Countertops
- Chestnut Grove Middle Rated 9+
- Main Floor Primary Bedroom
- No HOA
About This Home
New home for the new year! Priced below recent appraisal, & seller offering a $5,000 credit! No HOA! This gorgeous 2023 home has all of the space you're looking for with 5 bedrooms, 3 & a half bathrooms, & a large, private fenced yard! Cul-de-sac lot & convenience to all King has to offer make this a great option for those seeking space and privacy while still being close to all you need! Features include: Gorgeous open concept kitchen with granite counters & stainless appliances including a gas range; Spacious living room with gas log fireplace; Sunroom; Main level primary bedroom with spacious en-suite bathroom and walk-in closet; Upper level features 4 additional bedrooms and 2 full bathrooms; Oversized patio overlooking the private, fenced back yard; 2 car garage; Tankless water heater; & more. Convenient access to Hwy 52! Schedule your showing today! Previous inspections available. Agents, please see potential rate buy down option sheet in attachments.
Home Details
Home Type
- Single Family
Est. Annual Taxes
- $4,168
Year Built
- Built in 2023
Lot Details
- 0.35 Acre Lot
- Lot Dimensions are 41 x 143 x 86 x 97 x 121
- Cul-De-Sac
- Street terminates at a dead end
- Privacy Fence
- Fenced
- Level Lot
- Property is zoned R-15
Parking
- 2 Car Attached Garage
- Front Facing Garage
- Garage Door Opener
- Driveway
Home Design
- Traditional Architecture
- Brick Exterior Construction
- Slab Foundation
- Vinyl Siding
Interior Spaces
- 2,651 Sq Ft Home
- Property has 2 Levels
- Vaulted Ceiling
- Gas Log Fireplace
- Insulated Windows
- Insulated Doors
- Living Room with Fireplace
- Pull Down Stairs to Attic
Kitchen
- Gas Cooktop
- Free-Standing Range
- Microwave
- Dishwasher
- Kitchen Island
- Solid Surface Countertops
- Disposal
Flooring
- Carpet
- Tile
- Vinyl
Bedrooms and Bathrooms
- 5 Bedrooms
- Primary Bedroom on Main
Laundry
- Laundry on main level
- Washer and Dryer Hookup
Home Security
- Security Lights
- Fire and Smoke Detector
Schools
- Chestnut Grove Middle School
- West Stokes High School
Utilities
- Forced Air Heating and Cooling System
- Heating System Uses Natural Gas
- Tankless Water Heater
- Gas Water Heater
Additional Features
- Porch
- City Lot
Community Details
- No Home Owners Association
- Maple Leaf Subdivision
Listing and Financial Details
- Tax Lot 10
- Assessor Parcel Number 6901783242
- 1% Total Tax Rate
Map
Home Values in the Area
Average Home Value in this Area
Property History
| Date | Event | Price | List to Sale | Price per Sq Ft | Prior Sale |
|---|---|---|---|---|---|
| 11/20/2025 11/20/25 | Price Changed | $423,500 | -0.3% | $160 / Sq Ft | |
| 10/22/2025 10/22/25 | Price Changed | $424,900 | -1.2% | $160 / Sq Ft | |
| 10/01/2025 10/01/25 | Price Changed | $429,900 | -1.2% | $162 / Sq Ft | |
| 09/22/2025 09/22/25 | For Sale | $435,000 | 0.0% | $164 / Sq Ft | |
| 09/07/2025 09/07/25 | Off Market | $435,000 | -- | -- | |
| 08/26/2025 08/26/25 | For Sale | $435,000 | +2.4% | $164 / Sq Ft | |
| 04/17/2025 04/17/25 | Sold | $424,900 | 0.0% | $159 / Sq Ft | View Prior Sale |
| 03/20/2025 03/20/25 | Pending | -- | -- | -- | |
| 03/07/2025 03/07/25 | For Sale | $424,900 | +10.4% | $159 / Sq Ft | |
| 06/27/2023 06/27/23 | Sold | $385,000 | 0.0% | $167 / Sq Ft | View Prior Sale |
| 06/02/2023 06/02/23 | Pending | -- | -- | -- | |
| 04/03/2023 04/03/23 | For Sale | $385,000 | -- | $167 / Sq Ft |
Source: Triad MLS
MLS Number: 1193438
- 109 Silver Maple Dr
- 109 Red Maple Way
- 5acres Brown Rd
- 8.10 acres Brown Rd
- 110 Hillside Ct
- 210 W King St
- 224 Winfield Dr
- 0 W King St
- 157 Leeds Ln
- 313 E King St
- 216 Star View Dr
- 349 E King St
- 301 E Dalton Rd
- 307 Highland Cir
- 153 Preston Oaks Dr
- 157 Preston Oaks Dr
- KYLE Plan at Preston Oaks
- PENWELL Plan at Preston Oaks
- HAYDEN Plan at Preston Oaks
- CALI Plan at Preston Oaks
- 136 Plumtree Ct
- 1085 Brown Rd
- 7642 Pine St
- 1050 Spruce Garden Dr
- 561 Brightsfield Ct
- 990 Sea Shell Ct
- 963 Bitting Hall Cir
- 791 Runningbrook Ln
- 6598 Capstone Ct
- 6592 Capstone Ct
- 6051 Tobaccoville Rd Unit 2
- 1684 Castle Peak Dr
- 5659 Beaver Pond Tl
- 4945 Westerly Dr
- 6166 Brentwood Pk Dr
- 5955 Odenton Ln
- 828 Brentwood Park Ln
- 828 Brentwood Pk Ln
- 100 Stagecoach Rd
- 5100 Murray Rd


