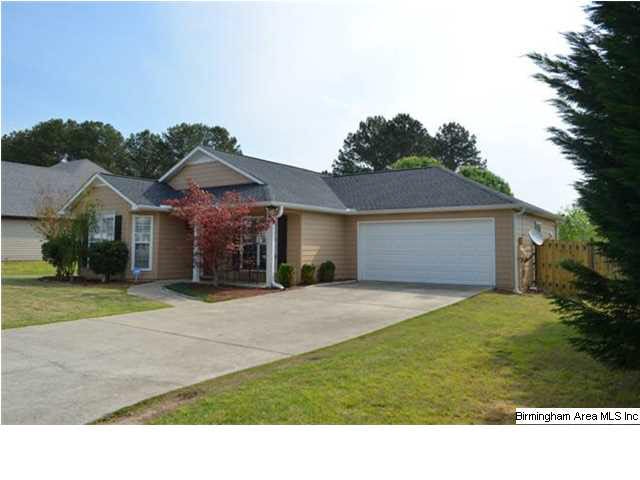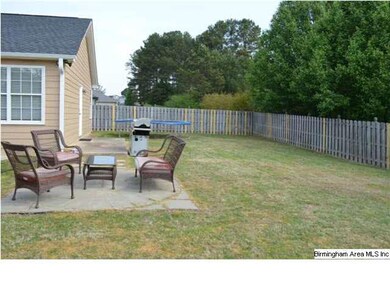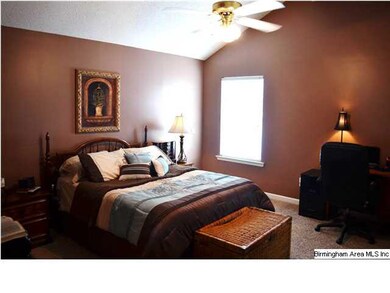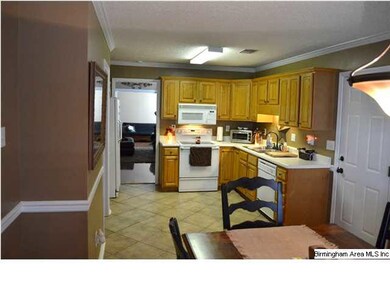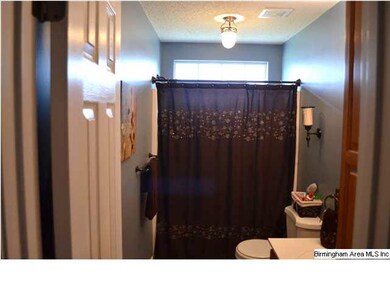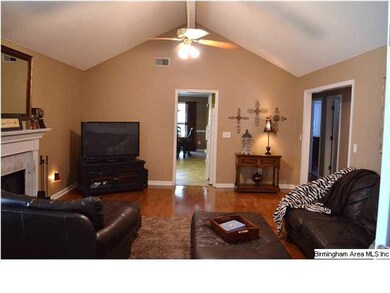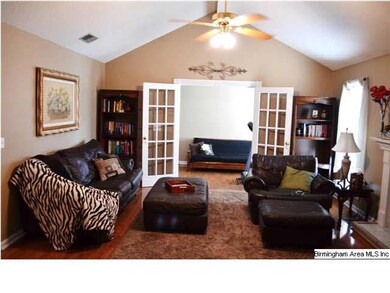
104 Red Oak Ln Alabaster, AL 35007
Highlights
- Cathedral Ceiling
- Wood Flooring
- Great Room with Fireplace
- Thompson Intermediate School Rated A-
- Attic
- Home Office
About This Home
As of March 2025Super motivated seller! Open floor plan home with all the bells and whistles you could ask for. New roof, gutters, fresh paint, water heater, new hardwood, carpet, and tile flooring. French Doors opening to office or sun room off of great room with fireplace. Kitchen has so many extras to offer including smooth surface/ceramic cook-top and full size laundry room with pantry. Plenty of eating space in this kitchen! Master bedroom is very gracious featuring cathedral ceiling and bedrooms 2 and 3 do not lack for space at all in this floor plan! You must see much much larger than it looks from the outside! Just to the interstate and ball park and play ground! Home is also on a cul-de-sac street. Come make us an offer!
Home Details
Home Type
- Single Family
Est. Annual Taxes
- $1,255
Year Built
- 1996
Lot Details
- Fenced Yard
- Interior Lot
- Few Trees
Parking
- 2 Car Attached Garage
Home Design
- Slab Foundation
- Ridge Vents on the Roof
Interior Spaces
- 1-Story Property
- Cathedral Ceiling
- Ceiling Fan
- Wood Burning Fireplace
- Marble Fireplace
- Double Pane Windows
- Window Treatments
- Great Room with Fireplace
- Home Office
- Pull Down Stairs to Attic
Kitchen
- Electric Oven
- Electric Cooktop
- Stove
- Built-In Microwave
- Dishwasher
- Disposal
Flooring
- Wood
- Carpet
- Tile
Bedrooms and Bathrooms
- 3 Bedrooms
- Walk-In Closet
- 2 Full Bathrooms
- Bathtub and Shower Combination in Primary Bathroom
Laundry
- Laundry Room
- Laundry on main level
- Electric Dryer Hookup
Outdoor Features
- Patio
- Porch
Utilities
- Central Heating and Cooling System
- Electric Water Heater
Listing and Financial Details
- Assessor Parcel Number 23-2-03-4-003-013.000
Ownership History
Purchase Details
Home Financials for this Owner
Home Financials are based on the most recent Mortgage that was taken out on this home.Purchase Details
Home Financials for this Owner
Home Financials are based on the most recent Mortgage that was taken out on this home.Purchase Details
Home Financials for this Owner
Home Financials are based on the most recent Mortgage that was taken out on this home.Purchase Details
Home Financials for this Owner
Home Financials are based on the most recent Mortgage that was taken out on this home.Purchase Details
Home Financials for this Owner
Home Financials are based on the most recent Mortgage that was taken out on this home.Similar Home in Alabaster, AL
Home Values in the Area
Average Home Value in this Area
Purchase History
| Date | Type | Sale Price | Title Company |
|---|---|---|---|
| Warranty Deed | $250,000 | None Listed On Document | |
| Warranty Deed | $227,000 | None Available | |
| Warranty Deed | $195,000 | None Available | |
| Survivorship Deed | $134,000 | None Available | |
| Vendors Lien | $124,500 | -- |
Mortgage History
| Date | Status | Loan Amount | Loan Type |
|---|---|---|---|
| Open | $245,471 | FHA | |
| Previous Owner | $181,600 | New Conventional | |
| Previous Owner | $165,000 | New Conventional | |
| Previous Owner | $126,485 | FHA | |
| Previous Owner | $5,000 | Stand Alone Second | |
| Previous Owner | $11,523 | Unknown | |
| Previous Owner | $130,650 | VA | |
| Previous Owner | $124,500 | VA | |
| Previous Owner | $20,100 | Stand Alone Second |
Property History
| Date | Event | Price | Change | Sq Ft Price |
|---|---|---|---|---|
| 03/07/2025 03/07/25 | Sold | $250,000 | -2.0% | $167 / Sq Ft |
| 01/25/2025 01/25/25 | For Sale | $255,000 | +12.3% | $170 / Sq Ft |
| 09/24/2021 09/24/21 | Sold | $227,000 | +0.9% | $151 / Sq Ft |
| 09/03/2021 09/03/21 | For Sale | $225,000 | 0.0% | $150 / Sq Ft |
| 09/03/2021 09/03/21 | Price Changed | $225,000 | +2.7% | $150 / Sq Ft |
| 07/25/2021 07/25/21 | Pending | -- | -- | -- |
| 07/23/2021 07/23/21 | For Sale | $219,000 | +12.3% | $146 / Sq Ft |
| 09/30/2020 09/30/20 | Sold | $195,000 | +8.3% | $130 / Sq Ft |
| 08/09/2020 08/09/20 | For Sale | $180,000 | +34.3% | $120 / Sq Ft |
| 08/22/2013 08/22/13 | Sold | $134,000 | -7.5% | $89 / Sq Ft |
| 08/19/2013 08/19/13 | Pending | -- | -- | -- |
| 04/09/2013 04/09/13 | For Sale | $144,900 | -- | $97 / Sq Ft |
Tax History Compared to Growth
Tax History
| Year | Tax Paid | Tax Assessment Tax Assessment Total Assessment is a certain percentage of the fair market value that is determined by local assessors to be the total taxable value of land and additions on the property. | Land | Improvement |
|---|---|---|---|---|
| 2024 | $1,255 | $23,240 | $0 | $0 |
| 2023 | $1,261 | $23,360 | $0 | $0 |
| 2022 | $1,110 | $20,560 | $0 | $0 |
| 2021 | $983 | $18,200 | $0 | $0 |
| 2020 | $885 | $17,140 | $0 | $0 |
| 2019 | $815 | $15,860 | $0 | $0 |
| 2017 | $667 | $13,120 | $0 | $0 |
| 2015 | $643 | $12,660 | $0 | $0 |
| 2014 | $649 | $12,780 | $0 | $0 |
Agents Affiliated with this Home
-
Jean Thrasher

Seller's Agent in 2025
Jean Thrasher
Keller Williams Trussville
(205) 223-5570
4 in this area
37 Total Sales
-
Tori Gilliland
T
Buyer's Agent in 2025
Tori Gilliland
Keller Williams Realty Vestavia
(205) 823-6677
1 in this area
8 Total Sales
-
Jorge Yau

Seller's Agent in 2021
Jorge Yau
Keller Williams Realty Vestavia
(205) 563-0222
9 in this area
161 Total Sales
-
Traci McDanal

Seller's Agent in 2020
Traci McDanal
Real Broker LLC
(205) 365-0496
15 in this area
48 Total Sales
-
Dee Castille

Buyer's Agent in 2020
Dee Castille
Keller Williams Realty Vestavia
1 in this area
15 Total Sales
-
Brittany Rudulph

Seller's Agent in 2013
Brittany Rudulph
Rudulph Real Estate
(205) 451-6020
5 in this area
36 Total Sales
Map
Source: Greater Alabama MLS
MLS Number: 559970
APN: 23-2-03-4-003-013-000
- 204 Shalimar Cir
- 113 Palm Dr
- 101 Bermuda Lake Dr
- 104 Camden Cir
- 921 10th St SW
- 217 Kensington Ln
- 280 Cedar Grove Pkwy Unit 34
- 521 13th St SW Unit 521
- 1036 7th Ave SW
- 1520 Tropical Cir
- 309 Cedar Grove Ct
- 549 Ramsgate Dr
- 537 Ramsgate Dr
- 412 10th St SW
- 233 Norwick Forest Dr
- 149 Park Place Ln
- 217 Mayfair Park
- 192 Kentwood Dr
- 109 Kingsley Cir
- 493 Ramsgate Dr
