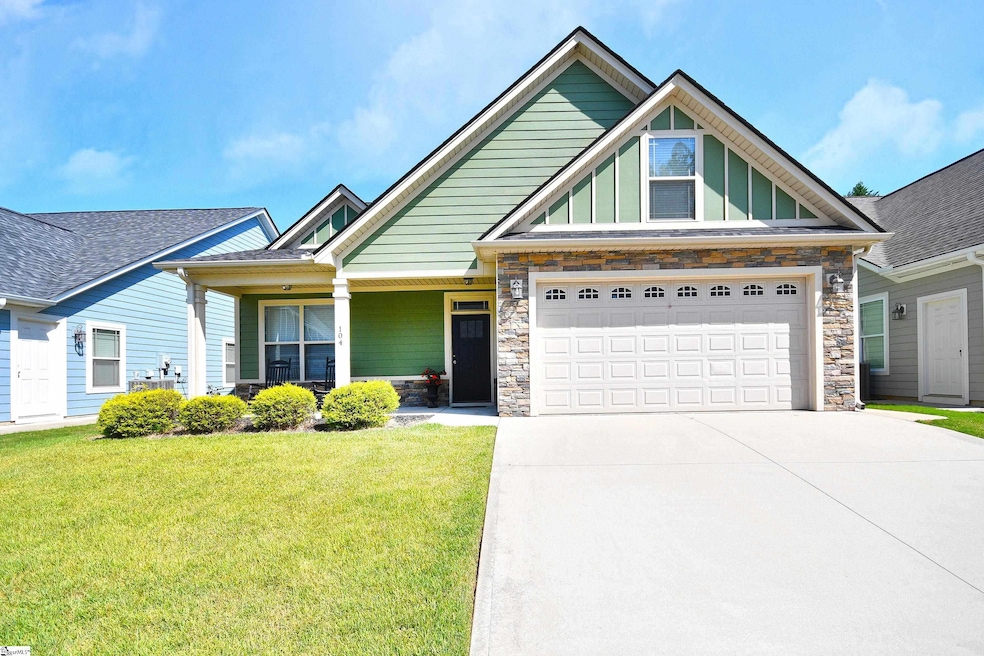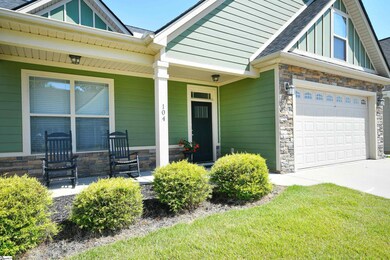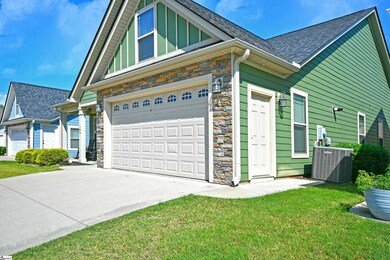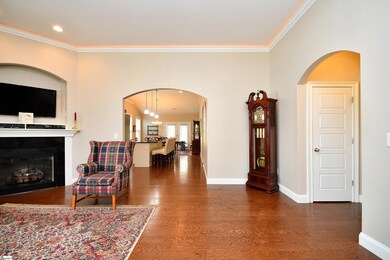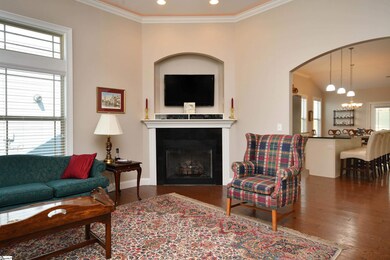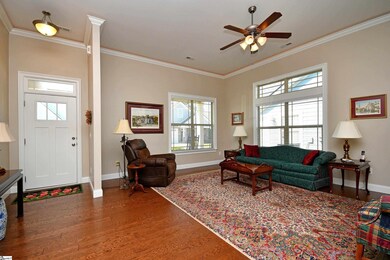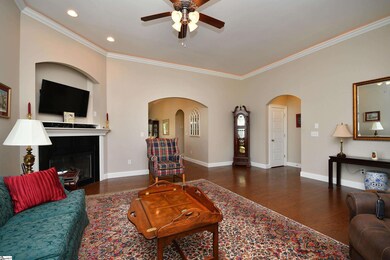
104 Red Rock Ln Taylors, SC 29687
Highlights
- Open Floorplan
- Craftsman Architecture
- Granite Countertops
- Taylors Elementary School Rated A-
- Wood Flooring
- Walk-In Pantry
About This Home
As of August 2024Welcome home to this charming cottage in Taylors, SC! Featuring an inviting open floor plan, this delightful residence includes a spacious living area, a large, well-equipped kitchen, and a generous dining room perfect for entertaining. Step outside to relax on the rocking chair front porch or the cozy back patio, ideal for enjoying your morning coffee. This move-in ready home comes with all essential appliances, including a washer, dryer, and refrigerator. Nestled in a beautiful community, you'll appreciate the convenience of nearby shopping on Wade Hampton Boulevard and the short drive to both Downtown Greer and the vibrant Downtown Greenville.
Home Details
Home Type
- Single Family
Est. Annual Taxes
- $1,541
Year Built
- 2016
Lot Details
- 2,614 Sq Ft Lot
- Level Lot
- Sprinkler System
HOA Fees
- $130 Monthly HOA Fees
Parking
- 2 Car Attached Garage
Home Design
- Craftsman Architecture
- Slab Foundation
- Architectural Shingle Roof
- Stone Exterior Construction
- Hardboard
Interior Spaces
- 1,931 Sq Ft Home
- 1,800-1,999 Sq Ft Home
- 1-Story Property
- Open Floorplan
- Tray Ceiling
- Smooth Ceilings
- Ceiling height of 9 feet or more
- Ceiling Fan
- Ventless Fireplace
- Gas Log Fireplace
- Insulated Windows
- Window Treatments
- Living Room
- Dining Room
- Storage In Attic
- Storm Doors
Kitchen
- Walk-In Pantry
- Free-Standing Electric Range
- Built-In Microwave
- Dishwasher
- Granite Countertops
- Disposal
Flooring
- Wood
- Carpet
- Ceramic Tile
Bedrooms and Bathrooms
- 3 Main Level Bedrooms
- Walk-In Closet
- 2 Full Bathrooms
Laundry
- Laundry Room
- Dryer
- Washer
Outdoor Features
- Patio
- Front Porch
Schools
- Taylors Elementary School
- Sevier Middle School
- Wade Hampton High School
Utilities
- Forced Air Heating and Cooling System
- Heat Pump System
- Tankless Water Heater
- Gas Water Heater
- Cable TV Available
Community Details
- Christy Butler 864 599 9019 Ext. 106 HOA
- St Mark Cottages Subdivision
- Mandatory home owners association
Listing and Financial Details
- Assessor Parcel Number T024.04-01-023.00
Ownership History
Purchase Details
Home Financials for this Owner
Home Financials are based on the most recent Mortgage that was taken out on this home.Purchase Details
Purchase Details
Similar Homes in Taylors, SC
Home Values in the Area
Average Home Value in this Area
Purchase History
| Date | Type | Sale Price | Title Company |
|---|---|---|---|
| Deed | $385,000 | None Listed On Document | |
| Deed | $238,900 | None Available | |
| Deed | $45,000 | None Available |
Property History
| Date | Event | Price | Change | Sq Ft Price |
|---|---|---|---|---|
| 08/22/2024 08/22/24 | Sold | $385,000 | -2.5% | $214 / Sq Ft |
| 07/03/2024 07/03/24 | For Sale | $395,000 | -- | $219 / Sq Ft |
Tax History Compared to Growth
Tax History
| Year | Tax Paid | Tax Assessment Tax Assessment Total Assessment is a certain percentage of the fair market value that is determined by local assessors to be the total taxable value of land and additions on the property. | Land | Improvement |
|---|---|---|---|---|
| 2024 | $1,553 | $9,480 | $1,600 | $7,880 |
| 2023 | $1,553 | $9,480 | $1,600 | $7,880 |
| 2022 | $1,440 | $9,480 | $1,600 | $7,880 |
| 2021 | $1,556 | $9,480 | $1,600 | $7,880 |
| 2020 | $1,558 | $9,070 | $1,600 | $7,470 |
| 2019 | $1,540 | $9,070 | $1,600 | $7,470 |
| 2018 | $1,514 | $9,070 | $1,600 | $7,470 |
| 2017 | $1,495 | $9,070 | $1,600 | $7,470 |
| 2016 | $1,173 | $226,690 | $40,000 | $186,690 |
Agents Affiliated with this Home
-
Susan Kay
S
Seller's Agent in 2024
Susan Kay
EXP Realty LLC
(864) 915-4909
4 in this area
64 Total Sales
-
Jeffery Brockelman
J
Buyer's Agent in 2024
Jeffery Brockelman
EXP Realty LLC
(817) 879-4223
2 in this area
7 Total Sales
Map
Source: Greater Greenville Association of REALTORS®
MLS Number: 1531186
APN: T024.04-01-023.00
- 38 River Park Ln
- 705 Hayden Ct
- 237 Rockcrest Dr
- 221 Wood River Way
- 89 Robinson Rd
- 5 Winesap Way
- 550 Saint Mark Rd
- 419 Wood Rd
- 0 Christie Dr
- 421 Wood Rd
- 204 Eastwood Dr
- 3 Eastwood Ct
- 6 Eastwood Ct
- 109 Center St
- 201 Reid School Rd
- 7 Twiggs Ln Unit FP 40 Teton A1E
- 5 Twiggs Ln Unit FP 39 Teton B
- 3 Twiggs Ln Unit FP 38 Teton B
- 1 Twiggs Ln Unit FP 37 Teton A1E
- 506 Wood Rd
