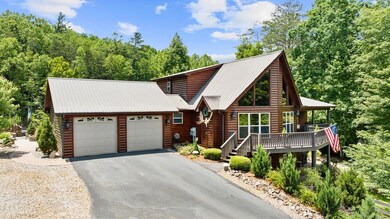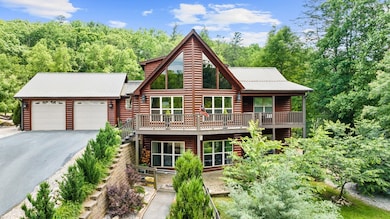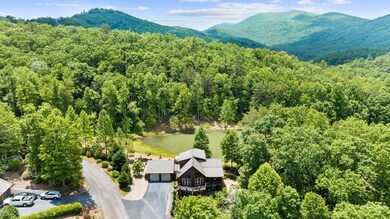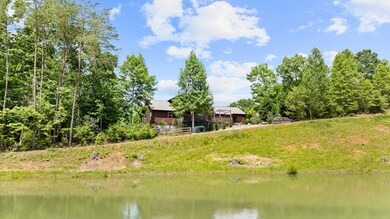
104 Red Twig Rd Blairsville, GA 30512
Highlights
- Outdoor Pool
- View of Trees or Woods
- Cathedral Ceiling
- Home fronts a pond
- Deck
- Wood Flooring
About This Home
As of March 2025Welcome to your dream mountain retreat in the Appalachian Mountains! This stunning 5-bedroom cabin offers breathtaking views of a serene pond and majestic peaks, with no HOA. The living area features high vaulted ceilings and large windows, flooding the space with natural light. The open floor plan seamlessly connects the living room, dining area, and gourmet kitchen, perfect for entertaining or family time! The chef-inspired kitchen boasts new state-of-the-art appliances, modern quartz countertops, and ample storage. The main level includes 3 bedrooms and 2 baths, while the private primary suite on the third level features a 16-foot balcony, private bath and walk-in closet. The lower basement-level offers a separate oversized living space with a kitchenet, 2 bedrooms, and a full bathroom, making it ideal as a second private residence or in-law suite, with its own exterior entrance, driveway, and fenced yard. The private deck includes a $15,000 swim spa, perfect for relaxation. The property also features custom landscaping, a raised garden bed, fruit trees, and a covered pergola with a fire pit for outdoor gatherings. Recent updates include a new HVAC system with UV treatment and HEPA filtration (2022), a new hot water tank (2023), a 12x20 shed (2022), custom pavers (2023), a new swim spa pump (2022), all new kitchen appliances (2022-23), block rock retaining walls, and high-speed Fiber Optic internet (2020). Located just minutes from Vogel State Park, Helton Creek Falls, and the Appalachian Trail, this home offers the perfect blend of elegance and comfort. Don't miss the chance to make this mountain paradise your home.
Last Agent to Sell the Property
Ansley Real Estate Christie's Int. Real Estate Brokerage Phone: 7066134663 License #410764 Listed on: 05/22/2024

Home Details
Home Type
- Single Family
Est. Annual Taxes
- $2,893
Year Built
- Built in 2006
Lot Details
- 0.96 Acre Lot
- Home fronts a pond
- Fenced
- Garden
Parking
- 2 Car Garage
- Carport
- Basement Garage
- Driveway
- Open Parking
Property Views
- Woods
- Pasture
Home Design
- Cabin
- Frame Construction
- Metal Roof
- Wood Siding
Interior Spaces
- 3,742 Sq Ft Home
- 3-Story Property
- Sheet Rock Walls or Ceilings
- Cathedral Ceiling
- Ceiling Fan
- 1 Fireplace
- Insulated Windows
- Wood Frame Window
- Finished Basement
- Basement Fills Entire Space Under The House
Kitchen
- Range
- Microwave
- Dishwasher
Flooring
- Wood
- Carpet
- Tile
Bedrooms and Bathrooms
- 5 Bedrooms
- Primary Bedroom Upstairs
- 3 Full Bathrooms
- Spa Bath
Laundry
- Laundry on main level
- Dryer
- Washer
Pool
- Outdoor Pool
- Spa
Outdoor Features
- Deck
- Covered patio or porch
- Fire Pit
- Separate Outdoor Workshop
Utilities
- Central Air
- Heat Pump System
- Septic Tank
- Cable TV Available
Community Details
- No Home Owners Association
- Owltown Vista Subdivision
Listing and Financial Details
- Tax Lot 2
- Assessor Parcel Number 099 199 B02
Ownership History
Purchase Details
Home Financials for this Owner
Home Financials are based on the most recent Mortgage that was taken out on this home.Purchase Details
Home Financials for this Owner
Home Financials are based on the most recent Mortgage that was taken out on this home.Similar Homes in Blairsville, GA
Home Values in the Area
Average Home Value in this Area
Purchase History
| Date | Type | Sale Price | Title Company |
|---|---|---|---|
| Warranty Deed | -- | -- | |
| Warranty Deed | $354,000 | -- | |
| Deed | $331,500 | -- |
Mortgage History
| Date | Status | Loan Amount | Loan Type |
|---|---|---|---|
| Open | $435,000 | New Conventional | |
| Closed | $200,000 | New Conventional | |
| Closed | $184,000 | New Conventional | |
| Previous Owner | $255,000 | New Conventional | |
| Previous Owner | $265,200 | New Conventional | |
| Previous Owner | $150,000 | New Conventional |
Property History
| Date | Event | Price | Change | Sq Ft Price |
|---|---|---|---|---|
| 03/21/2025 03/21/25 | Sold | $735,000 | 0.0% | $196 / Sq Ft |
| 03/21/2025 03/21/25 | Sold | $735,000 | -0.5% | $196 / Sq Ft |
| 02/07/2025 02/07/25 | Pending | -- | -- | -- |
| 02/07/2025 02/07/25 | Pending | -- | -- | -- |
| 01/20/2025 01/20/25 | Price Changed | $739,000 | -5.2% | $197 / Sq Ft |
| 09/22/2024 09/22/24 | Price Changed | $779,900 | -2.3% | $208 / Sq Ft |
| 09/20/2024 09/20/24 | For Sale | $797,900 | -0.3% | $213 / Sq Ft |
| 09/09/2024 09/09/24 | Off Market | $799,999 | -- | -- |
| 06/26/2024 06/26/24 | Price Changed | $799,999 | -1.2% | $214 / Sq Ft |
| 05/22/2024 05/22/24 | For Sale | $809,900 | +128.8% | $216 / Sq Ft |
| 06/28/2019 06/28/19 | Sold | $354,000 | 0.0% | $94 / Sq Ft |
| 05/18/2019 05/18/19 | Pending | -- | -- | -- |
| 03/18/2019 03/18/19 | For Sale | $354,000 | -- | $94 / Sq Ft |
Tax History Compared to Growth
Tax History
| Year | Tax Paid | Tax Assessment Tax Assessment Total Assessment is a certain percentage of the fair market value that is determined by local assessors to be the total taxable value of land and additions on the property. | Land | Improvement |
|---|---|---|---|---|
| 2024 | $2,893 | $252,840 | $5,760 | $247,080 |
| 2023 | $2,703 | $210,760 | $5,760 | $205,000 |
| 2022 | $2,121 | $167,040 | $5,760 | $161,280 |
| 2021 | $2,004 | $134,840 | $5,760 | $129,080 |
| 2020 | $1,940 | $110,246 | $13,260 | $96,986 |
| 2019 | $1,972 | $110,246 | $13,260 | $96,986 |
| 2018 | $1,937 | $110,246 | $13,260 | $96,986 |
| 2017 | $1,937 | $110,246 | $13,260 | $96,986 |
| 2016 | $1,938 | $110,246 | $13,260 | $96,986 |
| 2015 | $2,170 | $122,401 | $25,415 | $96,986 |
| 2013 | -- | $122,401 | $25,415 | $96,986 |
Agents Affiliated with this Home
-
Ashton Holland

Seller's Agent in 2025
Ashton Holland
Ansley Real Estate Christie's Int. Real Estate
(706) 502-9717
3 in this area
71 Total Sales
-
Glenda Broker

Buyer's Agent in 2025
Glenda Broker
Non-Mls Company
(800) 289-1214
-
Rhonda Ogden
R
Buyer's Agent in 2025
Rhonda Ogden
Coldwell Banker High Country Realty - Blairsville
(404) 667-9007
3 in this area
3 Total Sales
-
R
Seller's Agent in 2019
Robert Rogers
Harry Norman REALTORS - Blairsville
-
D
Buyer's Agent in 2019
Daniel Zachman
Georgia Views Realty
Map
Source: Northeast Georgia Board of REALTORS®
MLS Number: 404072
APN: 099-199-B02
- 20&21 Red Twig Rd
- Lt 20&21 Red Twig Rd
- 349 Moon Shadow View N
- 168 Moon Shadow Trail
- 14 Emma Grace Ln
- Lot 11B Prospectors Rd
- Lot 11B Prospectors Rd Unit 11B
- 54 Moon Shadow View S
- 000 Fortenberry Rd
- 219 Horseshoe Ln
- 54 Summer Breeze Ln
- 115 Wilson Mountain Summit
- 531 Wilson Mountain Rd
- Lot 22 Snowbird Ln
- 35 Chestnut Mountain Rd
- Lot E5 Flat Rock Gap Rd
- 4360 Owltown Rd
- 46 Evening Shade
- 389 Fort Mountain Rd
- 170 High Vista






