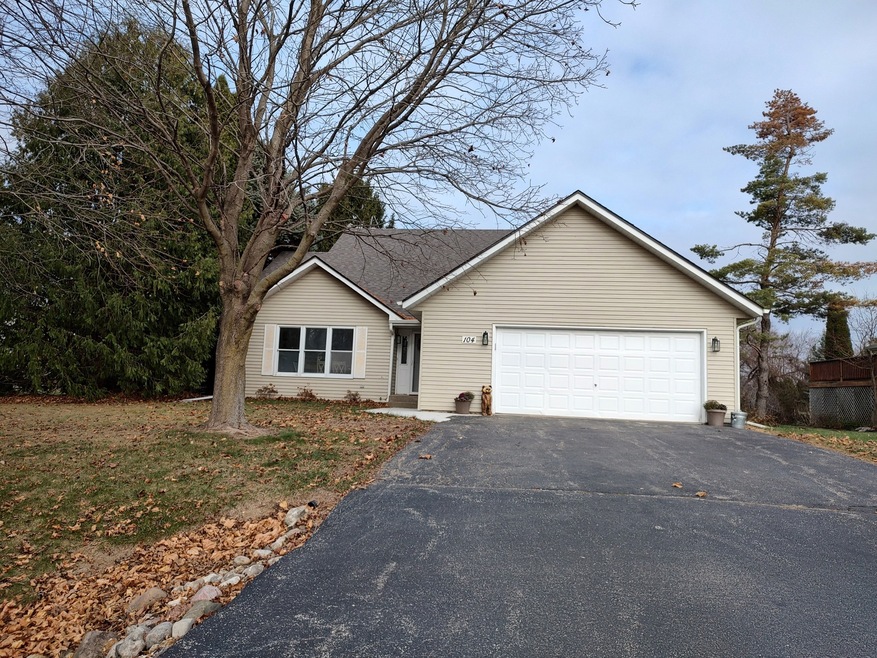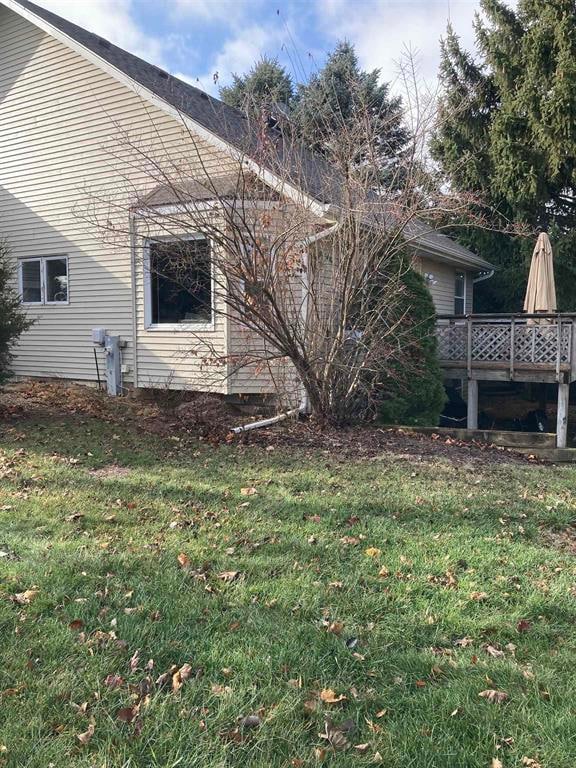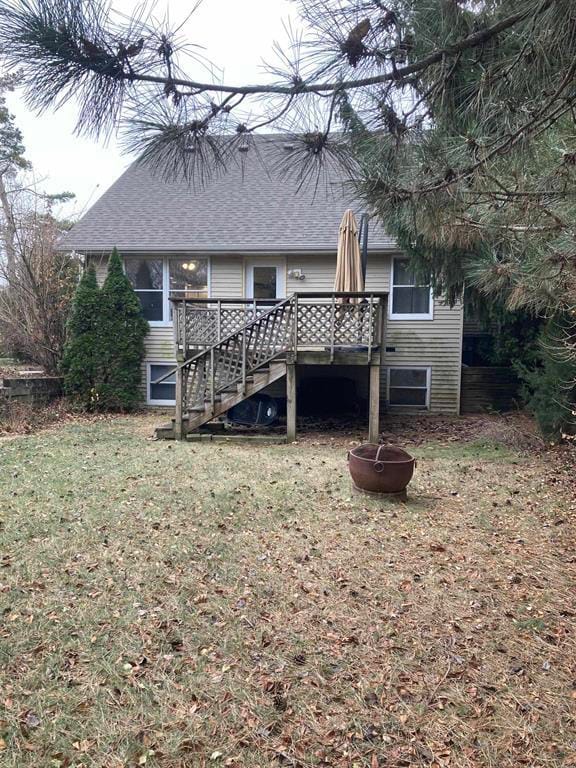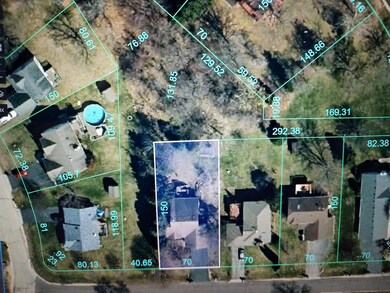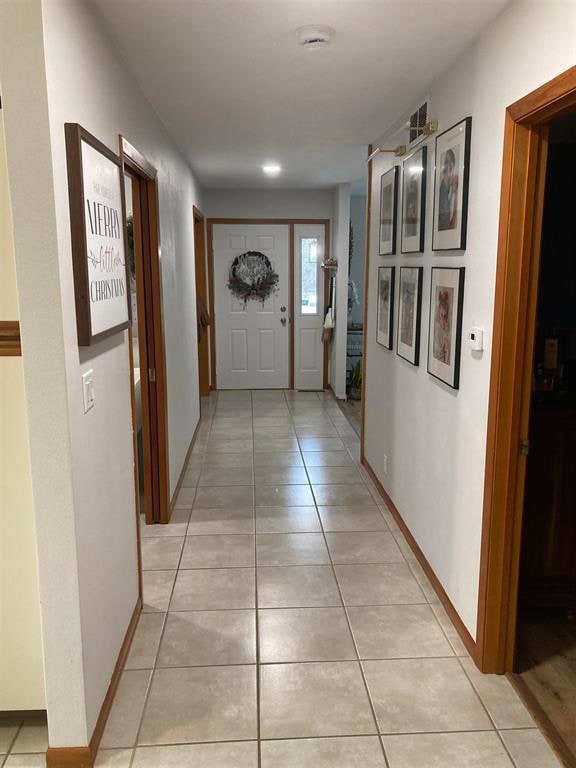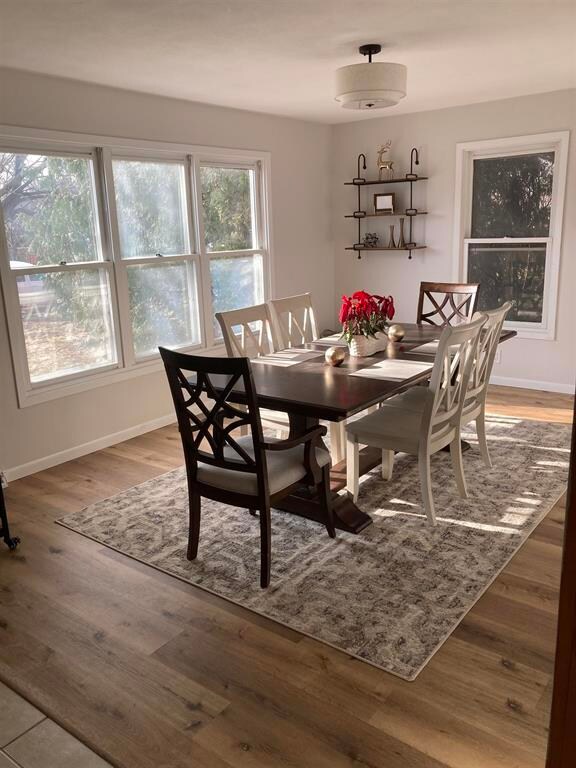
104 Redman Way SW Poplar Grove, IL 61065
Highlights
- Boat Dock
- Open Floorplan
- Clubhouse
- Gated Community
- Community Lake
- Deck
About This Home
As of February 2025Priced to sell! Priced under most of the other similar homes that sold recently. Take a look at this four bedroom ranch style home with two full bathrooms and a two car garage. Some of the updates in flooring, lighting, etc. are already done for you. Bring your decorating ideas and you'll have a cute home. The modern formal dining room is a great place to entertain. Two bedrooms on the main floor and two bedrooms in the lower level with egress windows. The kitchen has a breakfast counter (stools can stay), pantry closet, and is open to the living room with a bayed window. All appliances stay. Main floor laundry room off garage with sink, tiled floor, storage cupboards and a door to the back yard - handy for pets to come and go. The finished lower level is great space for the teens, in-laws, or visiting guests. The LL offers a family room, an area that can be used as an office or play area, two bedrooms with egress windows, and a full bathroom with a jetted tub and a shower. New central A/C. Common area to the west side of the home and behind home. Across the street from two vacant lots. Conveniently located close to the west gate; easily come and go. Gated lake community. County taxes! Enjoy Candlewick Lake amenities, which include access to a 220 acre private lake, boating, golf course and club house bar, recreation center, pool, work out facility, tennis courts, swimming beach, dog park, several playgrounds, year-round activities, great fishing (ice fishing too),24 hour security, and more!
Last Agent to Sell the Property
Keller Williams Realty Signature License #475129603 Listed on: 12/19/2024

Home Details
Home Type
- Single Family
Est. Annual Taxes
- $3,597
Year Built
- Built in 1989
Lot Details
- 10,454 Sq Ft Lot
- Lot Dimensions are 70 x 150 x 70 x 150
- Paved or Partially Paved Lot
HOA Fees
- $119 Monthly HOA Fees
Parking
- 2 Car Attached Garage
- Garage Door Opener
- Driveway
- Parking Included in Price
Home Design
- Ranch Style House
- Steel Siding
Interior Spaces
- 2,317 Sq Ft Home
- Open Floorplan
- Window Treatments
- Bay Window
- Family Room Downstairs
- Living Room
- Formal Dining Room
Kitchen
- Range
- Microwave
- Dishwasher
- Disposal
Bedrooms and Bathrooms
- 2 Bedrooms
- 4 Potential Bedrooms
- Bathroom on Main Level
- 2 Full Bathrooms
- Whirlpool Bathtub
- Separate Shower
Laundry
- Laundry Room
- Laundry on main level
- Dryer
- Washer
- Sink Near Laundry
Finished Basement
- Basement Fills Entire Space Under The House
- Recreation or Family Area in Basement
- Finished Basement Bathroom
- Basement Window Egress
Outdoor Features
- Tideland Water Rights
- Deck
Location
- Property is near a park
Utilities
- Central Air
- Heating System Uses Natural Gas
Listing and Financial Details
- Homeowner Tax Exemptions
Community Details
Overview
- Association fees include security, clubhouse, exercise facilities, pool, lake rights
- Administration Office Association, Phone Number (815) 339-0500
- Property managed by Candlewick Lake Association
- Community Lake
Recreation
- Boat Dock
- Tennis Courts
- Community Pool
Additional Features
- Clubhouse
- Gated Community
Ownership History
Purchase Details
Home Financials for this Owner
Home Financials are based on the most recent Mortgage that was taken out on this home.Purchase Details
Similar Homes in Poplar Grove, IL
Home Values in the Area
Average Home Value in this Area
Purchase History
| Date | Type | Sale Price | Title Company |
|---|---|---|---|
| Warranty Deed | $313,500 | Title Underwriters Agency | |
| Special Warranty Deed | $80,000 | -- |
Mortgage History
| Date | Status | Loan Amount | Loan Type |
|---|---|---|---|
| Open | $202,730 | New Conventional |
Property History
| Date | Event | Price | Change | Sq Ft Price |
|---|---|---|---|---|
| 02/03/2025 02/03/25 | Sold | $209,000 | +4.6% | $90 / Sq Ft |
| 12/25/2024 12/25/24 | Pending | -- | -- | -- |
| 12/19/2024 12/19/24 | For Sale | $199,900 | -- | $86 / Sq Ft |
Tax History Compared to Growth
Tax History
| Year | Tax Paid | Tax Assessment Tax Assessment Total Assessment is a certain percentage of the fair market value that is determined by local assessors to be the total taxable value of land and additions on the property. | Land | Improvement |
|---|---|---|---|---|
| 2024 | $3,791 | $56,994 | $3,500 | $53,494 |
| 2023 | $3,791 | $50,972 | $3,500 | $47,472 |
| 2022 | $3,172 | $45,303 | $3,500 | $41,803 |
| 2021 | $2,899 | $41,761 | $3,500 | $38,261 |
| 2020 | $2,722 | $37,864 | $3,500 | $34,364 |
| 2019 | $2,498 | $34,675 | $3,500 | $31,175 |
| 2018 | $2,558 | $128,201 | $97,026 | $31,175 |
| 2017 | $1,863 | $27,015 | $3,517 | $23,498 |
| 2016 | $1,892 | $26,882 | $3,500 | $23,382 |
| 2015 | $1,721 | $24,402 | $3,500 | $20,902 |
| 2014 | $208 | $22,839 | $4,025 | $18,814 |
Agents Affiliated with this Home
-
Tamara Potter

Seller's Agent in 2025
Tamara Potter
Keller Williams Realty Signature
(815) 978-4081
35 in this area
167 Total Sales
-
Fidel Batres

Buyer's Agent in 2025
Fidel Batres
Keller Williams Realty Signature
(815) 677-8331
31 in this area
1,121 Total Sales
Map
Source: Midwest Real Estate Data (MRED)
MLS Number: 12258651
APN: 03-27-105-018
- 129 Birch Dr SW
- 209 Redman Way SW
- 115 Birch Dr SW
- 105 Constitution Dr SW
- 304 Constitution Dr SW
- 103 Appalachia Way SW
- 301 Constitution Dr SW
- 1801 SW Candlewick Lake Dr
- 1803 SW Candlewick Lake Dr
- 110 Benedict Dr SW
- 209 Griffin Place SW
- 103 Tamarack Hollow St SW Unit SW
- 416 Benedict Dr SW
- 13596 Bennington Ct
- 411 Benedict Dr SW
- 2850 Newbury Ln
- 2860 Newbury Ln
- 2888 Newbury Ln
- 13471 Bennington Ct
