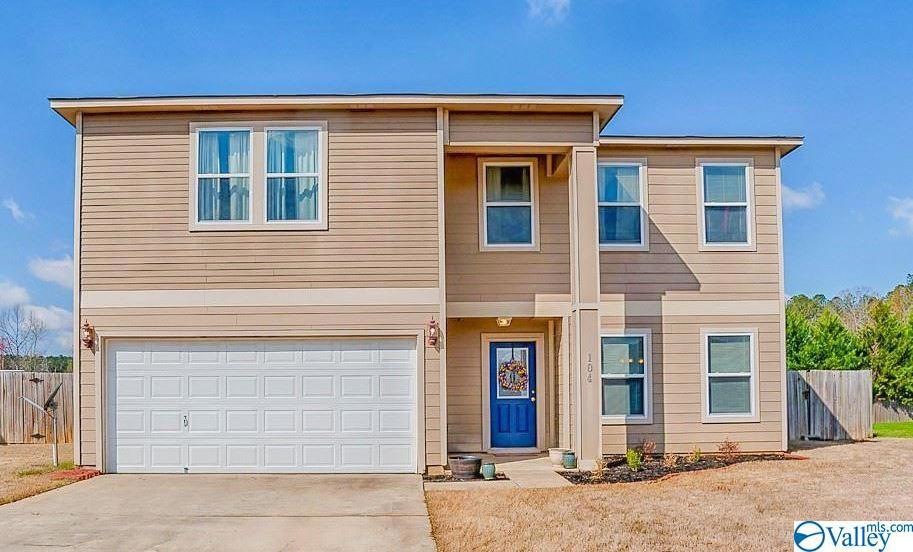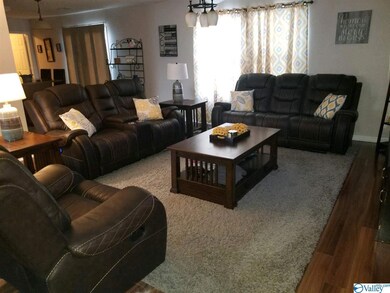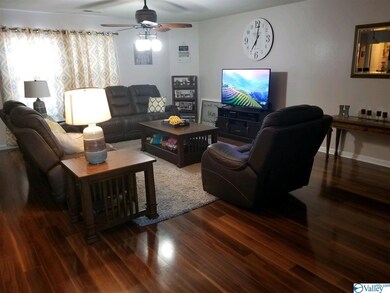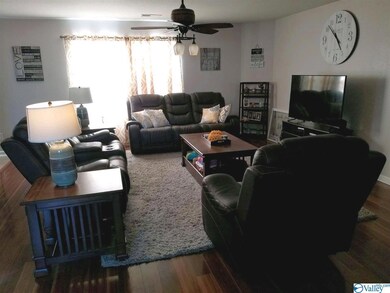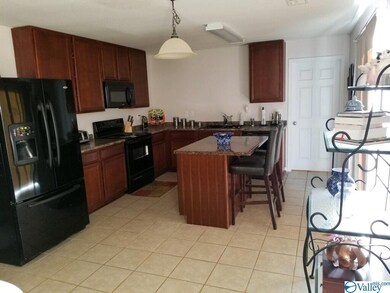
104 Rein Dance Ln Owens Cross Roads, AL 35763
Estimated Value: $233,000 - $270,166
Highlights
- Open Floorplan
- No HOA
- Central Heating and Cooling System
- Owens Cross Roads Elementary School Rated A-
About This Home
As of February 2020OPEN FLOOR PLAN! Cul-de-sac! Minutes away from Hampton Cove shopping & dining, Lake Guntersville, and Downtown Huntsville. New kitchen island. Recent Pergo wood floors in great room & dining room. Recent tile floor in the kitchen. Large Walk-in pantry. Fresh interior paint downstairs. Spacious master suite w/ large walk-in closet. Master bath w/ double vanities and soaking tub. Oversized Bonus w/ walk-in closet that could be bedroom #4. 16x14 patio with footers so you can easily add on to the house if desired. Large privacy fenced backyard. 2-car garage. Above ground pool in backyard.
Last Agent to Sell the Property
Meghan Middleton
Quest Real Estate, LLC License #112463 Listed on: 01/14/2020
Last Buyer's Agent
Vickie Gesellschap
Market Group Real Estate License #112689
Home Details
Home Type
- Single Family
Est. Annual Taxes
- $933
Year Built
- 2010
Lot Details
- 5,663
Home Design
- Slab Foundation
Interior Spaces
- 2,323 Sq Ft Home
- Property has 2 Levels
- Open Floorplan
Kitchen
- Oven or Range
- Microwave
- Dishwasher
Bedrooms and Bathrooms
- 3 Bedrooms
- Primary bedroom located on second floor
Schools
- New Hope Elementary School
- New Hope High School
Additional Features
- 5,663 Sq Ft Lot
- Central Heating and Cooling System
Community Details
- No Home Owners Association
- Carriage Park Subdivision
Listing and Financial Details
- Tax Lot 44
- Assessor Parcel Number 2209290001001007
Ownership History
Purchase Details
Home Financials for this Owner
Home Financials are based on the most recent Mortgage that was taken out on this home.Purchase Details
Home Financials for this Owner
Home Financials are based on the most recent Mortgage that was taken out on this home.Purchase Details
Home Financials for this Owner
Home Financials are based on the most recent Mortgage that was taken out on this home.Purchase Details
Home Financials for this Owner
Home Financials are based on the most recent Mortgage that was taken out on this home.Purchase Details
Similar Homes in the area
Home Values in the Area
Average Home Value in this Area
Purchase History
| Date | Buyer | Sale Price | Title Company |
|---|---|---|---|
| Wood Joanna | -- | None Available | |
| Wood Joanna | $150,000 | First American Mortgage Sln | |
| Harwell Priscilla Suzanne | $135,000 | None Available | |
| Huff Charlie | -- | -- | |
| Hunter Communities Inc | -- | -- |
Mortgage History
| Date | Status | Borrower | Loan Amount |
|---|---|---|---|
| Open | Wood Joanna | $147,283 | |
| Previous Owner | Harwell Priscilla Suzanne | $132,554 | |
| Previous Owner | Huff Charlie | $135,360 |
Property History
| Date | Event | Price | Change | Sq Ft Price |
|---|---|---|---|---|
| 05/26/2020 05/26/20 | Off Market | -- | -- | -- |
| 02/24/2020 02/24/20 | Sold | $150,000 | +0.3% | $65 / Sq Ft |
| 01/15/2020 01/15/20 | Pending | -- | -- | -- |
| 01/14/2020 01/14/20 | For Sale | $149,500 | +10.7% | $64 / Sq Ft |
| 11/05/2018 11/05/18 | Off Market | $135,000 | -- | -- |
| 08/06/2018 08/06/18 | Sold | $135,000 | -3.5% | $58 / Sq Ft |
| 05/20/2018 05/20/18 | Pending | -- | -- | -- |
| 04/10/2018 04/10/18 | Price Changed | $139,900 | -3.5% | $60 / Sq Ft |
| 03/13/2018 03/13/18 | For Sale | $144,900 | -- | $62 / Sq Ft |
Tax History Compared to Growth
Tax History
| Year | Tax Paid | Tax Assessment Tax Assessment Total Assessment is a certain percentage of the fair market value that is determined by local assessors to be the total taxable value of land and additions on the property. | Land | Improvement |
|---|---|---|---|---|
| 2024 | $933 | $24,220 | $4,500 | $19,720 |
| 2023 | $933 | $23,640 | $4,500 | $19,140 |
| 2022 | $870 | $22,660 | $4,500 | $18,160 |
| 2021 | $589 | $15,740 | $2,500 | $13,240 |
| 2020 | $524 | $12,940 | $2,500 | $10,440 |
| 2019 | $1,016 | $12,540 | $2,500 | $10,040 |
| 2018 | $455 | $12,420 | $0 | $0 |
| 2017 | $455 | $12,420 | $0 | $0 |
| 2016 | $455 | $12,420 | $0 | $0 |
| 2015 | $455 | $12,420 | $0 | $0 |
| 2014 | $459 | $12,520 | $0 | $0 |
Agents Affiliated with this Home
-
M
Seller's Agent in 2020
Meghan Middleton
Quest Real Estate, LLC
-

Buyer's Agent in 2020
Vickie Gesellschap
Market Group Real Estate
-
Cindy Luna

Seller's Agent in 2018
Cindy Luna
Legend Realty
(256) 651-8407
84 Total Sales
Map
Source: ValleyMLS.com
MLS Number: 1134997
APN: 22-09-29-0-001-001.007
- 100 Fire Fly Ln
- 104 Syd Rd
- 138 Barlow Way
- 117 Waltrip Dr
- 113 Barlow Way
- 107 Barlow Way
- 104 Barlow Way
- 137 Varina Dr
- 119 Varina Dr
- 109 Gander Cir
- 100 Gander Cir
- 202 Sedgewick Dr
- 121 Gander Cir
- 153 Sedgewick Dr
- 3 acres Highway 431 S
- 228 Chestnut Oak Cir
- 179 Winstead Cir
- 204 Chestnut Oak Cir
- 124 Winstead Cir
- 164 Winstead Cir
- 104 Rein Dance Ln
- 106 Rein Dance Ln
- 102 Rein Dance Ln
- 108 Rein Dance Ln
- 129 Ed Spears Rd
- 100 Rein Dance Ln
- 121 Ed Spears Rd
- 135 Ed Spears Rd
- 110 Rein Dance Ln
- 105 Rein Dance Ln
- 107 Rein Dance Ln
- 109 Rein Dance Ln
- 103 Rein Dance Ln
- 101 Rein Dance Ln
- 143 Ed Spears Rd
- 111 Rein Dance Ln
- 0 Rein Dance Ln Unit 294153
- 0 Rein Dance Ln Unit 294150
- 0 Rein Dance Ln Unit 294154
- 436 Hamer Rd
