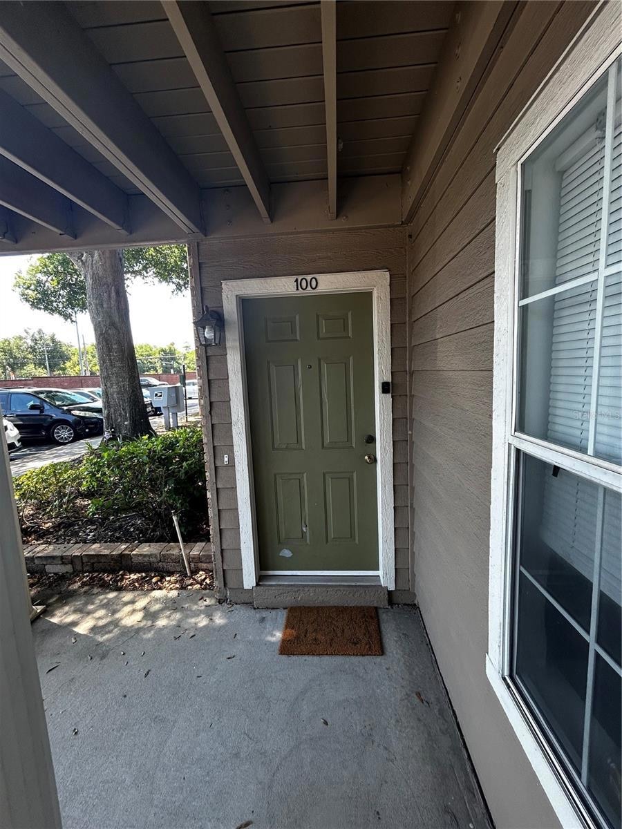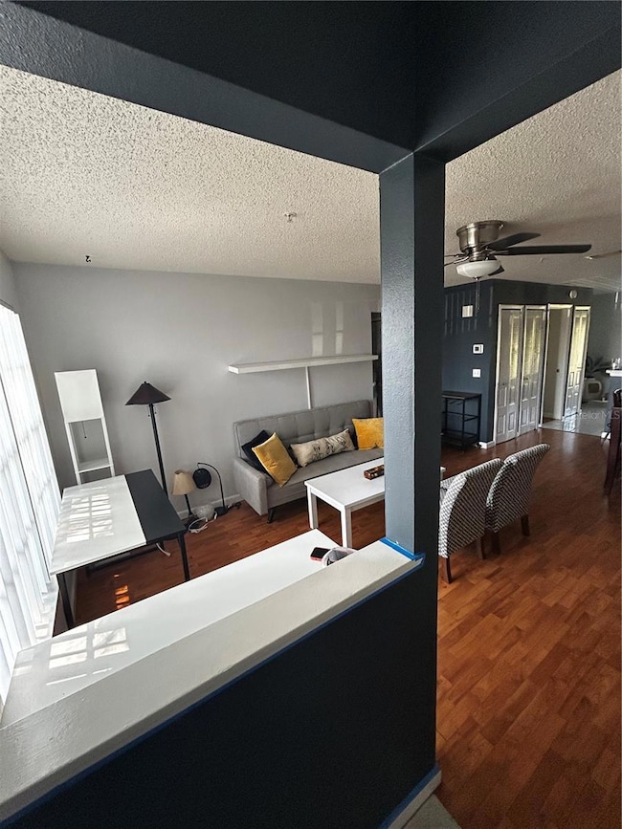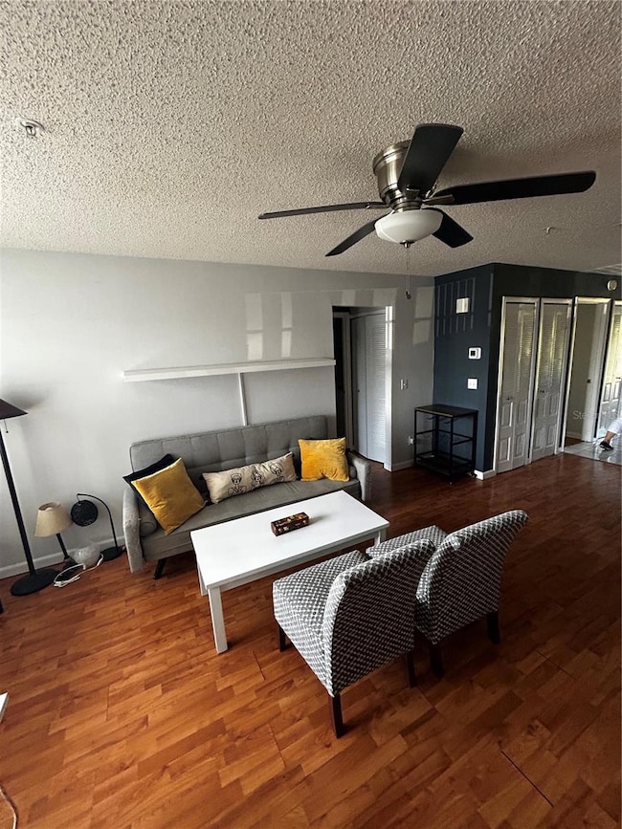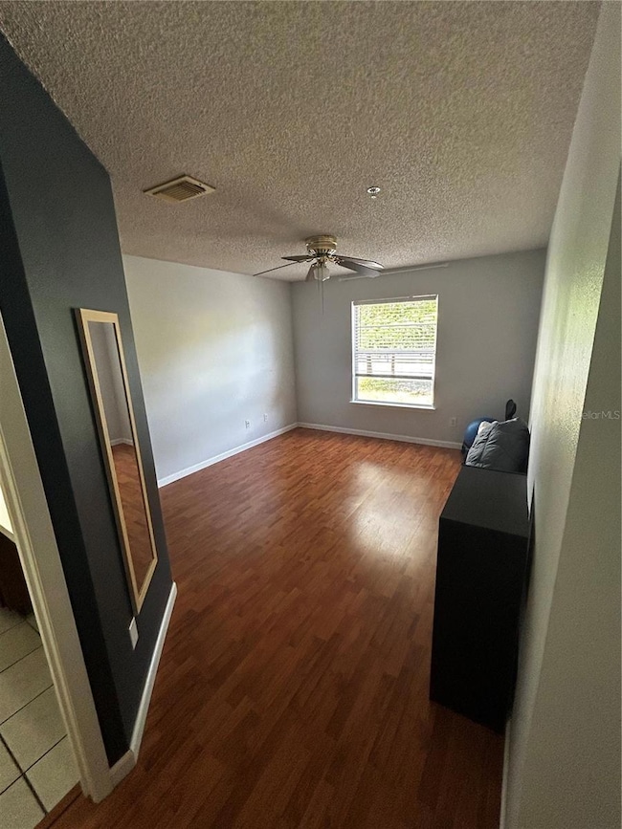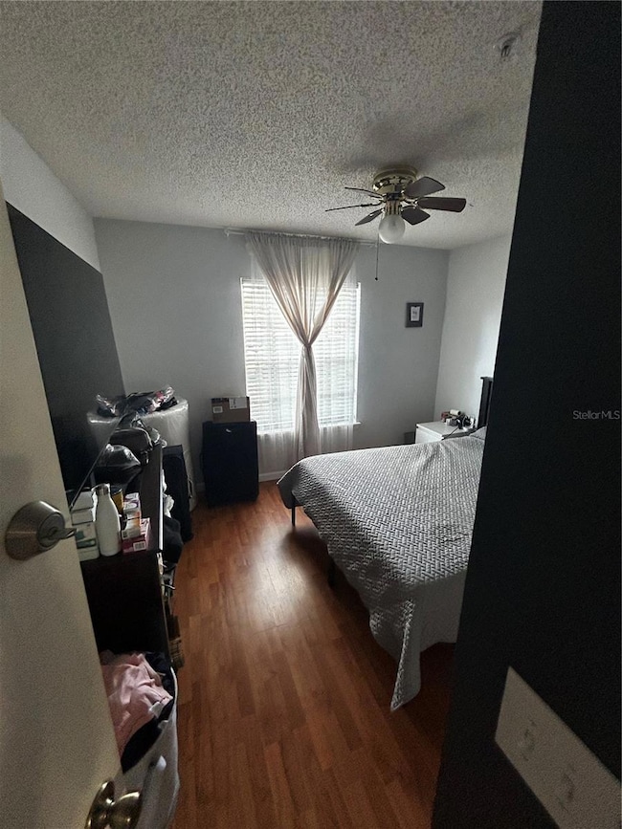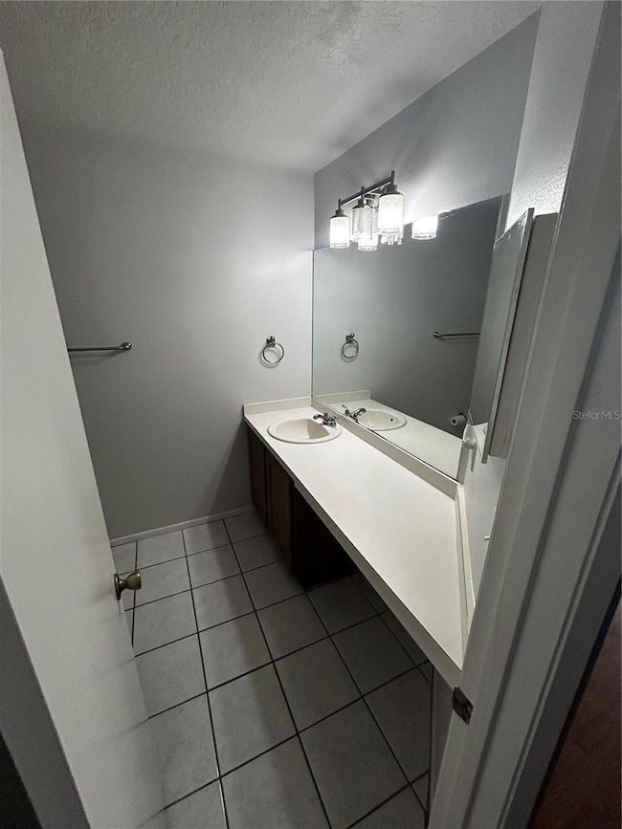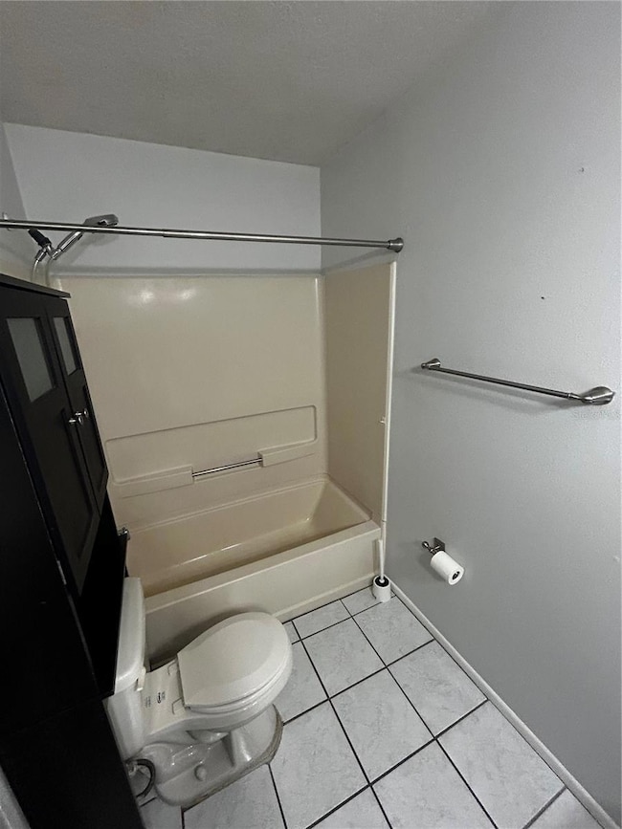104 Reserve Cir Unit 100 Oviedo, FL 32765
Highlights
- Waterfront Community
- Water Views
- Clubhouse
- Carillon Elementary School Rated A-
- Fitness Center
- End Unit
About This Home
Welcome home to this charming 2-bedroom, 2-bath condo in the desirable Hunter Reserve community!Tucked away at 104 Reserve Circle, Apt 100, Oviedo, FL 32765, this cozy space offers everything you need for comfortable living.Step inside and enjoy the screened-in patio, perfect for morning coffee or unwinding in the evening.There's also a storage room, giving you extra space to keep things organized. Convenience is key here—your mailbox is right next door, and you're just a short walk from the community’s pool, gym, and tennis courts.Living in Hunter Reserve means easy access to great amenities, and with a Walmart nearby, everyday errands are a breeze. Whether you're looking for relaxation or an active lifestyle, this condo has you covered.Ready to take a look?Don't miss out on this fantastic rental—schedule a tour today1 Year lease$149.00 Lease Administration Fee.$350.00 NON-Refundable pet fee per pet.$20.00 Pet application fee.$445 Move out fee.Rental insurance required.
Listing Agent
VS INTERNATIONAL PROPERTIES Brokerage Phone: 407-513-4722 License #3473699
Condo Details
Home Type
- Condominium
Est. Annual Taxes
- $2,569
Year Built
- Built in 1988
Lot Details
- End Unit
- East Facing Home
Interior Spaces
- 975 Sq Ft Home
- 1-Story Property
- Ceiling Fan
- Blinds
- Sliding Doors
- Great Room
- Water Views
Kitchen
- Eat-In Kitchen
- Range
- Microwave
- Dishwasher
- Disposal
Flooring
- Laminate
- Ceramic Tile
Bedrooms and Bathrooms
- 2 Bedrooms
- Split Bedroom Floorplan
- Walk-In Closet
- 2 Full Bathrooms
Laundry
- Laundry closet
- Dryer
- Washer
Parking
- On-Street Parking
- Open Parking
- Reserved Parking
- Assigned Parking
Outdoor Features
- Covered patio or porch
- Outdoor Storage
Schools
- Carillon Elementary School
- Jackson Heights Middle School
- Hagerty High School
Utilities
- Central Heating and Cooling System
- Thermostat
- Underground Utilities
- Electric Water Heater
- High Speed Internet
- Cable TV Available
Listing and Financial Details
- Residential Lease
- Security Deposit $1,600
- Property Available on 5/27/25
- Tenant pays for cleaning fee, re-key fee
- $79 Application Fee
- 7-Month Minimum Lease Term
- Assessor Parcel Number 34-21-31-505-1500-1000
Community Details
Overview
- Property has a Home Owners Association
- Emily Williams Association, Phone Number (407) 971-6023
- Hunters Reserve A Condo Subdivision
Amenities
- Clubhouse
Recreation
- Waterfront Community
- Tennis Courts
- Community Basketball Court
- Recreation Facilities
- Fitness Center
- Community Pool
Pet Policy
- Pets Allowed
- Pets up to 25 lbs
- 2 Pets Allowed
- $350 Pet Fee
Map
Source: Stellar MLS
MLS Number: S5127710
APN: 34-21-31-505-1500-1000
- 109 Reserve Cir Unit 109
- 109 Reserve Cir Unit 201
- 133 Reserve Cir Unit 109
- 144 Reserve Cir Unit 112
- 145 Reserve Cir Unit 113
- 172 Reserve Cir Unit 108
- 160 Reserve Cir Unit 204
- 164 Reserve Cir Unit 208
- 3658 Oakdale Cir Unit 100
- 3875 Shaftbury Place
- 3998 Breakwater Dr Unit 104
- 372 E Palm Valley Dr
- 303 Delray Dr Unit 171
- 312 Princeton Dr Unit 166
- 425 Lafayette Ct Unit 179
- 329 Princeton Dr Unit 153
- 425 E Palm Valley Dr Unit 209
- 4063 Madre Dr Unit 195
- 4083 Madre Dr Unit 190
- 4095 Madre Dr Unit 187
