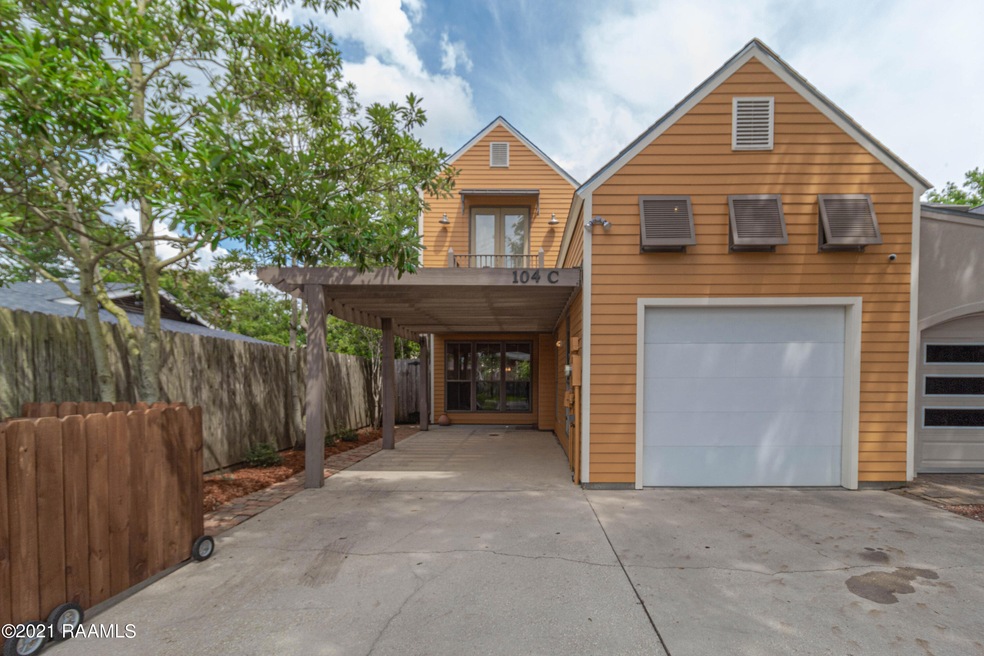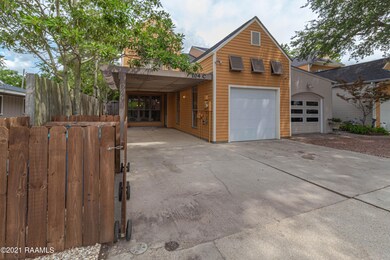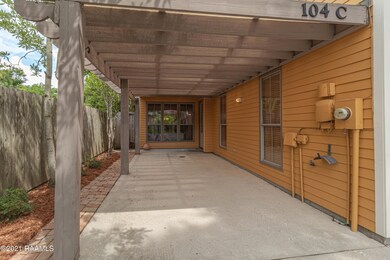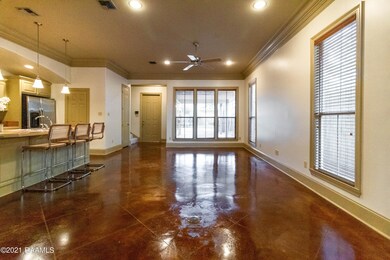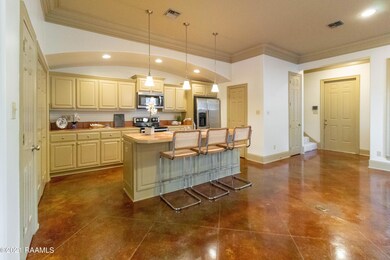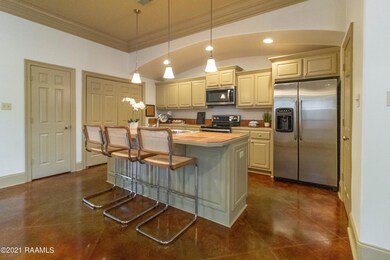
104 Richardson Ave Unit C Lafayette, LA 70503
Greenbriar NeighborhoodHighlights
- Freestanding Bathtub
- High Ceiling
- Balcony
- Woodvale Elementary School Rated A-
- Covered patio or porch
- Crown Molding
About This Home
As of September 2023Beautifully maintained townhome; quaint 3-unit complex close to UL/Girard Park/lovely neighborhood. 1 car garage plus arbored carport; new roof. Openliving/kitchen/dining; light-color palette; triple-crown molding; Master BR down with walk-in closet, separate garden tub and shower. 2 upstairs BRs withhollywood bath; walk-in closets; game room and storage room with attic access. A Hidden Gem!
Last Agent to Sell the Property
Latter & Blum Compass License #0995695282 Listed on: 07/03/2021

Home Details
Home Type
- Single Family
Est. Annual Taxes
- $1,971
Year Built
- 2005
Lot Details
- 3,450 Sq Ft Lot
- Lot Dimensions are 30 x 115
- Privacy Fence
- Wood Fence
- Landscaped
- Sprinkler System
- Back Yard
Home Design
- Garden Home
- Slab Foundation
- Frame Construction
- Composition Roof
- HardiePlank Type
Interior Spaces
- 2,059 Sq Ft Home
- 2-Story Property
- Crown Molding
- High Ceiling
- Ceiling Fan
- Window Treatments
- Washer and Electric Dryer Hookup
Kitchen
- Stove
- Microwave
- Dishwasher
- Kitchen Island
- Tile Countertops
- Disposal
Flooring
- Carpet
- Concrete
- Tile
Bedrooms and Bathrooms
- 3 Bedrooms
- Walk-In Closet
- Freestanding Bathtub
- Soaking Tub
- Separate Shower
Home Security
- Burglar Security System
- Fire and Smoke Detector
Parking
- Garage
- Garage Door Opener
- Open Parking
Outdoor Features
- Balcony
- Covered patio or porch
- Exterior Lighting
Schools
- Woodvale Elementary School
- L J Alleman Middle School
- Lafayette High School
Utilities
- Multiple cooling system units
- Central Heating and Cooling System
- Multiple Heating Units
- Cable TV Available
Community Details
- Claire Corner Subdivision
Listing and Financial Details
- Tax Lot 1A
Ownership History
Purchase Details
Home Financials for this Owner
Home Financials are based on the most recent Mortgage that was taken out on this home.Purchase Details
Home Financials for this Owner
Home Financials are based on the most recent Mortgage that was taken out on this home.Purchase Details
Home Financials for this Owner
Home Financials are based on the most recent Mortgage that was taken out on this home.Purchase Details
Home Financials for this Owner
Home Financials are based on the most recent Mortgage that was taken out on this home.Purchase Details
Purchase Details
Similar Homes in Lafayette, LA
Home Values in the Area
Average Home Value in this Area
Purchase History
| Date | Type | Sale Price | Title Company |
|---|---|---|---|
| Deed | $305,000 | None Listed On Document | |
| Deed | $279,000 | None Listed On Document | |
| Cash Sale Deed | $225,000 | None Available | |
| Cash Sale Deed | $237,000 | Multiple | |
| Contract Of Sale | -- | None Available | |
| Cash Sale Deed | $254,000 | None Available |
Mortgage History
| Date | Status | Loan Amount | Loan Type |
|---|---|---|---|
| Previous Owner | $189,600 | Future Advance Clause Open End Mortgage |
Property History
| Date | Event | Price | Change | Sq Ft Price |
|---|---|---|---|---|
| 09/20/2023 09/20/23 | Sold | -- | -- | -- |
| 07/10/2023 07/10/23 | Pending | -- | -- | -- |
| 07/07/2023 07/07/23 | For Sale | $310,000 | +9.7% | $151 / Sq Ft |
| 09/17/2021 09/17/21 | Sold | -- | -- | -- |
| 07/09/2021 07/09/21 | Pending | -- | -- | -- |
| 07/03/2021 07/03/21 | For Sale | $282,500 | +13.5% | $137 / Sq Ft |
| 06/15/2018 06/15/18 | Sold | -- | -- | -- |
| 05/26/2018 05/26/18 | Pending | -- | -- | -- |
| 05/01/2018 05/01/18 | For Sale | $249,000 | -2.4% | $121 / Sq Ft |
| 06/15/2016 06/15/16 | Sold | -- | -- | -- |
| 04/25/2016 04/25/16 | Pending | -- | -- | -- |
| 03/07/2016 03/07/16 | For Sale | $255,000 | -- | $124 / Sq Ft |
Tax History Compared to Growth
Tax History
| Year | Tax Paid | Tax Assessment Tax Assessment Total Assessment is a certain percentage of the fair market value that is determined by local assessors to be the total taxable value of land and additions on the property. | Land | Improvement |
|---|---|---|---|---|
| 2024 | $1,971 | $24,909 | $1,725 | $23,184 |
| 2023 | $1,971 | $24,909 | $1,725 | $23,184 |
| 2022 | $2,606 | $24,909 | $1,725 | $23,184 |
| 2021 | $2,615 | $24,909 | $1,725 | $23,184 |
| 2020 | $2,606 | $24,909 | $1,725 | $23,184 |
| 2019 | $1,435 | $24,909 | $1,725 | $23,184 |
| 2018 | $1,910 | $24,909 | $1,725 | $23,184 |
| 2017 | $2,539 | $24,909 | $1,725 | $23,184 |
| 2015 | $2,205 | $21,660 | $1,500 | $20,160 |
| 2013 | -- | $21,660 | $1,500 | $20,160 |
Agents Affiliated with this Home
-
Emily Comeaux
E
Seller's Agent in 2023
Emily Comeaux
EXP Realty, LLC
(337) 298-4739
1 in this area
76 Total Sales
-
Sharon Henderson

Buyer's Agent in 2023
Sharon Henderson
Latter & Blum
3 in this area
36 Total Sales
-
Merrick Valentino
M
Seller's Agent in 2021
Merrick Valentino
Latter & Blum Compass
(337) 233-9700
2 in this area
10 Total Sales
-
Paige Gary

Buyer's Agent in 2021
Paige Gary
District South Real Estate Co.
(337) 412-8977
5 in this area
120 Total Sales
-
A
Seller's Agent in 2018
AJ Francis
Keller Williams Realty Acadiana
-
Susan Strait
S
Buyer's Agent in 2018
Susan Strait
Latter & Blum
(337) 233-9700
3 in this area
16 Total Sales
Map
Source: REALTOR® Association of Acadiana
MLS Number: 21006162
APN: 6014725
- 1008 S College Rd Unit 205
- 100 Peridot Cir
- 104 Avallach Dr
- 303 Briargate Cir
- 112 Hillside Dr Unit 26
- 112 Hillside Dr Unit 47
- 112 Hillside Dr Unit 3
- 110 W Bayou Pkwy Unit 401
- 110 W Bayou Pkwy Unit 602
- 127 Avallach Dr
- 105 Park Ridge Ln
- 103 Park Ridge Ln
- 1201 S College Rd Unit 10
- 107 Park Ridge Ln
- 101 Park Ridge Ln
- 109 Park Ridge Ln
- 110 Charles Read Ave
- 323 Bacque Crescent Dr
- 136 Fletcher Ln
- 209 Irene Cir
