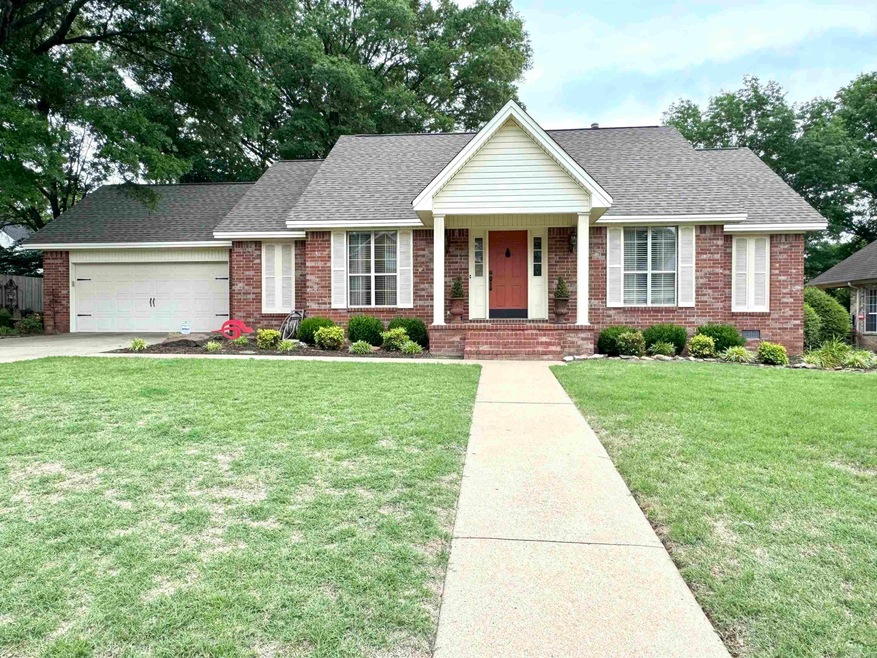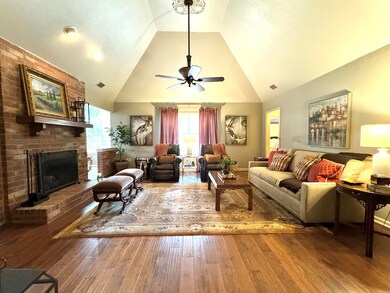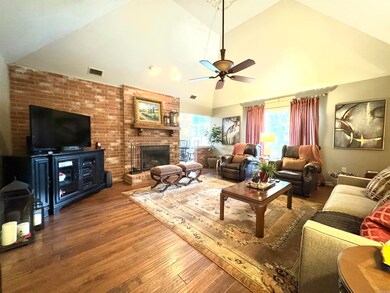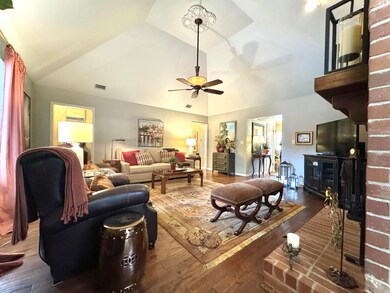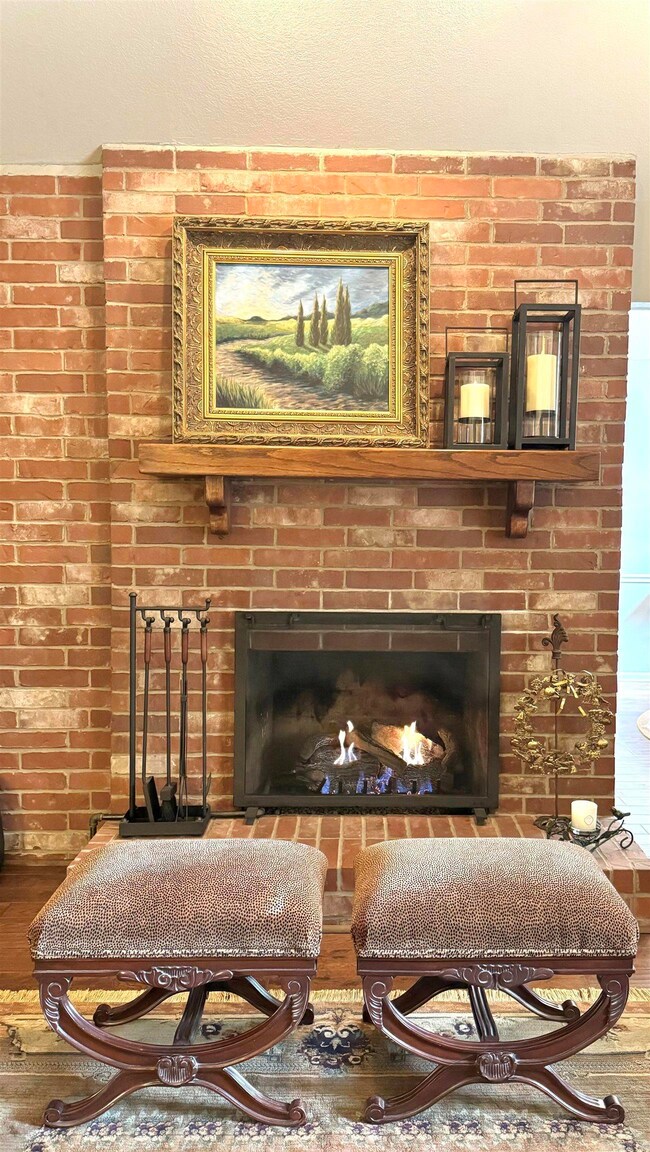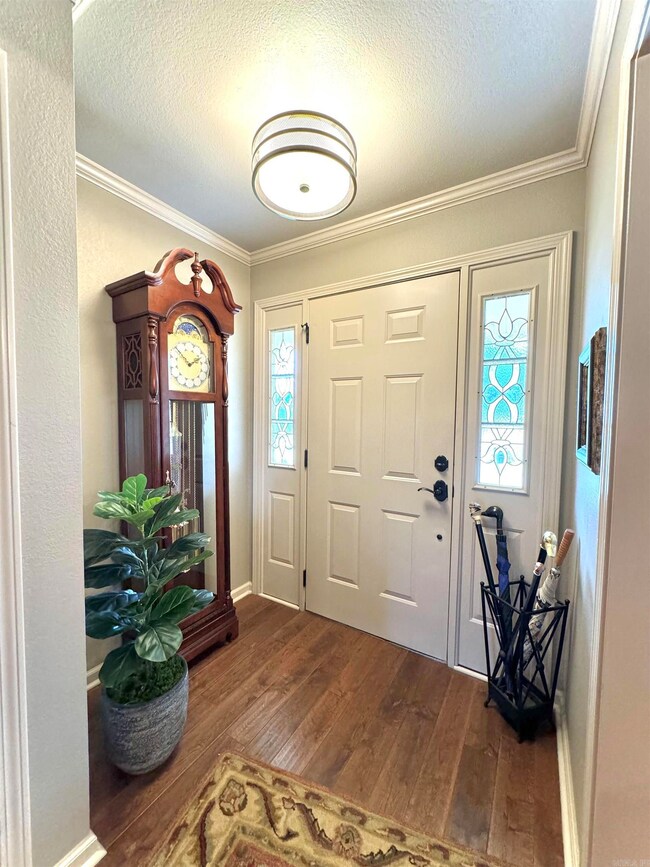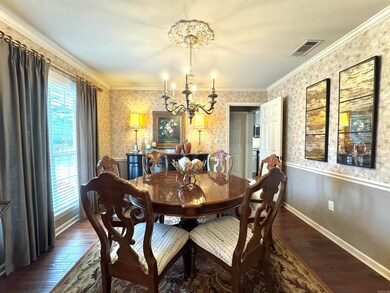
104 River Oaks Ct Searcy, AR 72143
Estimated Value: $283,000 - $313,000
Highlights
- Golf Course Community
- Deck
- Traditional Architecture
- Southwest Middle School Rated A-
- Vaulted Ceiling
- Wood Flooring
About This Home
As of May 2024Welcome to your future home in the highly sought-after River Oaks neighborhood! This gem is just a chip shot away from the River Oaks golf course, making it a dream for golf lovers. Inside, you'll find a kitchen that's both practical and beautiful, featuring handy pull-out cabinetry and sleek granite countertops. The master bath is a sanctuary in itself, boasting a spacious walk-in shower with elegant glass doors, offering a spa-like experience right at home. The hall bath is upgraded with quartz countertops, adding a touch of luxury to your everyday routine. Cozy up by the gas fireplace on chilly nights with just a click of a remote. And when the weather's nice, head out to the large deck overlooking the spacious backyard, complete with a fire pit—perfect for gatherings with friends and family. This home has been lovingly cared for and is ready for you to move right in. Come see for yourself why this immaculate property is the perfect place to call home in River Oaks!
Home Details
Home Type
- Single Family
Est. Annual Taxes
- $1,043
Year Built
- Built in 1990
Lot Details
- 0.31 Acre Lot
- Cul-De-Sac
- Partially Fenced Property
- Landscaped
- Level Lot
HOA Fees
- $2 Monthly HOA Fees
Parking
- 2 Car Garage
Home Design
- Traditional Architecture
- Brick Exterior Construction
- Architectural Shingle Roof
- Ridge Vents on the Roof
- Metal Siding
Interior Spaces
- 1,812 Sq Ft Home
- 1-Story Property
- Vaulted Ceiling
- Ceiling Fan
- Gas Log Fireplace
- Low Emissivity Windows
- Insulated Windows
- Insulated Doors
- Breakfast Room
- Formal Dining Room
- Crawl Space
- Fire and Smoke Detector
Kitchen
- Breakfast Bar
- Stove
- Gas Range
- Microwave
- Plumbed For Ice Maker
- Dishwasher
- Granite Countertops
- Disposal
Flooring
- Wood
- Carpet
- Tile
Bedrooms and Bathrooms
- 3 Bedrooms
- Walk-In Closet
- 2 Full Bathrooms
- Walk-in Shower
Laundry
- Laundry Room
- Washer Hookup
Outdoor Features
- Deck
Utilities
- High Efficiency Air Conditioning
- Central Heating and Cooling System
- Electric Water Heater
Listing and Financial Details
- Assessor Parcel Number 016-02325-138
Community Details
Recreation
- Golf Course Community
Ownership History
Purchase Details
Similar Homes in Searcy, AR
Home Values in the Area
Average Home Value in this Area
Purchase History
| Date | Buyer | Sale Price | Title Company |
|---|---|---|---|
| Burns Ralph C | $94,000 | -- |
Mortgage History
| Date | Status | Borrower | Loan Amount |
|---|---|---|---|
| Open | Burns Sally | $159,250 | |
| Closed | Burns Sally | $172,000 |
Property History
| Date | Event | Price | Change | Sq Ft Price |
|---|---|---|---|---|
| 05/21/2024 05/21/24 | Sold | $297,500 | -0.5% | $164 / Sq Ft |
| 05/02/2024 05/02/24 | Pending | -- | -- | -- |
| 05/01/2024 05/01/24 | For Sale | $299,000 | -- | $165 / Sq Ft |
Tax History Compared to Growth
Tax History
| Year | Tax Paid | Tax Assessment Tax Assessment Total Assessment is a certain percentage of the fair market value that is determined by local assessors to be the total taxable value of land and additions on the property. | Land | Improvement |
|---|---|---|---|---|
| 2024 | $1,147 | $34,720 | $8,800 | $25,920 |
| 2023 | $618 | $34,720 | $8,800 | $25,920 |
| 2022 | $668 | $34,720 | $8,800 | $25,920 |
| 2021 | $668 | $34,720 | $8,800 | $25,920 |
| 2020 | $668 | $30,280 | $7,600 | $22,680 |
| 2019 | $668 | $30,280 | $7,600 | $22,680 |
| 2018 | $693 | $30,280 | $7,600 | $22,680 |
| 2017 | $1,043 | $30,280 | $7,600 | $22,680 |
| 2016 | $1,043 | $25,680 | $7,600 | $18,080 |
| 2015 | $1,043 | $25,680 | $6,400 | $19,280 |
| 2014 | $1,043 | $25,680 | $6,400 | $19,280 |
Agents Affiliated with this Home
-
Brandy Burton

Seller's Agent in 2024
Brandy Burton
Green Light Realty
(501) 388-6799
54 Total Sales
-
Tish Pace

Buyer's Agent in 2024
Tish Pace
RE/MAX
(501) 593-0262
200 Total Sales
Map
Source: Cooperative Arkansas REALTORS® MLS
MLS Number: 24014942
APN: 016-02325-138
- 100 River Oaks Blvd
- 202 Live Oak Dr
- 53 White Oak Cir
- 18 River Ridge Rd
- 7 River Oaks Blvd
- 312 Live Oak Dr
- 500 Llama Dr
- 209 Red Oak Ln
- 00 Greenwood Dr
- 9 River Oaks Trace
- 106 Black Oak Place
- 706 Pin Oak Dr
- 2910 E Moore Ave
- 389 Silver Oak Dr
- 23 Dalewood Dr
- 162 Cloverdale Blvd
- 824 Sunnyhill St
- 1304 Deener St
- 1400 Tulip Ave
- 000 E Park Ave
- 104 River Oaks Ct
- 104 River Oaks Ct
- 102 River Oaks Ct
- 301 River Oaks Blvd
- 303 River Oaks Blvd
- 615 Live Oak Dr
- 58 River Oaks Blvd Unit 2910 Moore St.
- 58 River Oaks Blvd
- 62 River Oaks Blvd
- 105 River Oaks Ct
- 305 River Oaks Blvd
- 66 River Oaks Blvd
- 103 River Oaks Ct
- 0 River Oaks Ct Unit 10337461
- 0 River Oaks Ct Unit 10404040
- 0 River Oaks Ct Unit 15032079
- 0 River Oaks Ct Unit 17035086
- 0 River Oaks Ct Unit 17035613
- 0 River Oaks Ct Unit 2910 Moore St.
- 0 River Oaks Ct Unit 19009941
