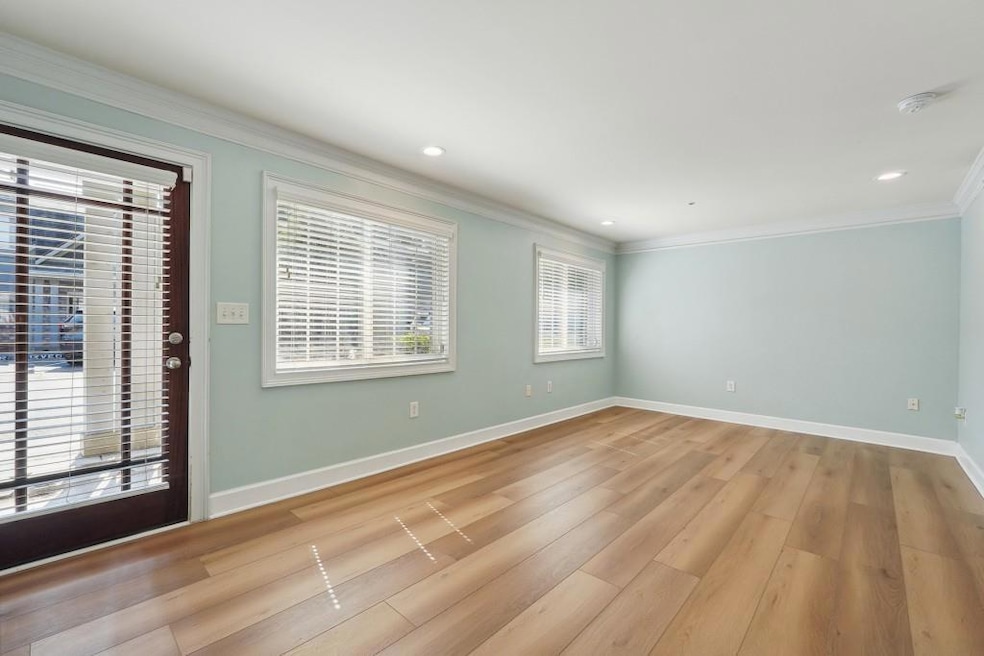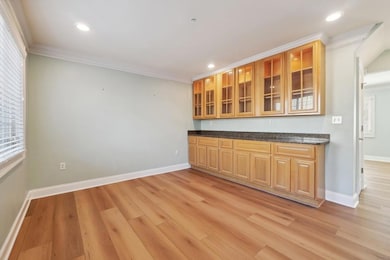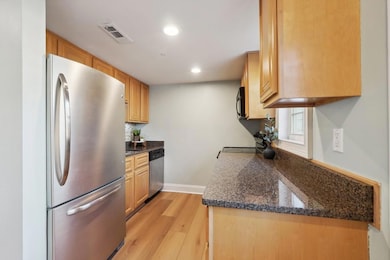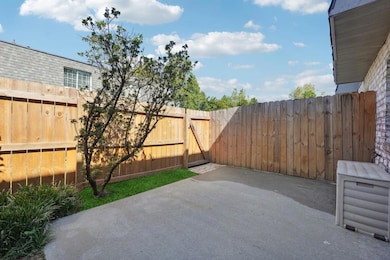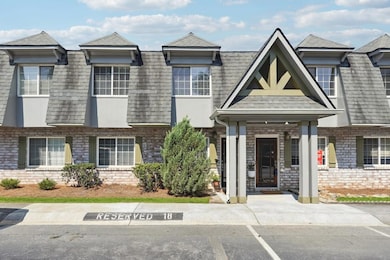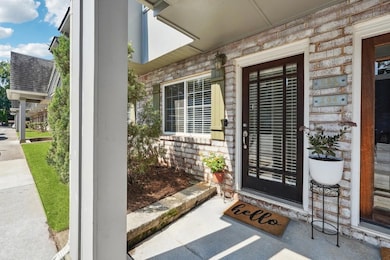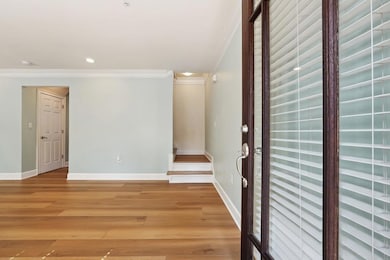104 Rondak Cir SE Smyrna, GA 30080
Highlights
- Open-Concept Dining Room
- Stone Countertops
- Open to Family Room
- Teasley Elementary School Rated A
- Community Pool
- Double Pane Windows
About This Home
Welcome to this spacious 3-bedroom, 2.5-bathroom home nestled in the heart of Smyrna. As you step inside, you'll immediately feel at home in the cozy, inviting atmosphere. The kitchen is ready to create your favorite meal, featuring stunning granite countertops and stainless steel appliances. Storage is no problem with the butler's pantry that offers plenty of extra shelving and cabinet space. Step outside to your fully fenced-in backyard, a private oasis perfect for outdoor activities, for relaxation after a long day or for your furry friend. Upstairs, the primary suite offers ample space with large closets and an updated en suite featuring a double granite vanity bathroom, providing a perfect retreat at the end of the day. This charming home is located in the highly sought-after Teasley Elementary School District, one of the top-rated schools in the area. Summertime wouldn't be complete without a dip in the pool! The Palms community pool features a refreshing opportunity for the sweltering summer days! Location is key, and 104 Rondak Circle does not disappoint. You'll be just minutes away from downtown Smyrna, the scenic Silver Comet Trail, and the popular Smyrna Food Trucks. For entertainment and leisure, enjoy a variety of restaurants and shopping options, as well as The Battery, home of the Atlanta Braves. Just minutes away from I-75 or I-285, you'll enjoy an easy commute almost anywhere in the city. Experience the best of Smyrna living in this beautiful home!
Listing Agent
Atlanta Fine Homes Sotheby's International License #274985 Listed on: 10/31/2025

Condo Details
Home Type
- Condominium
Est. Annual Taxes
- $2,170
Year Built
- Built in 2005
Lot Details
- Two or More Common Walls
- Private Entrance
- Wood Fence
- Back Yard Fenced
Home Design
- Garden Home
- Frame Construction
- Shingle Roof
- Brick Front
Interior Spaces
- 1,276 Sq Ft Home
- 2-Story Property
- Ceiling Fan
- Double Pane Windows
- Open-Concept Dining Room
- Sustainable Flooring
- Security System Owned
Kitchen
- Open to Family Room
- Self-Cleaning Oven
- Electric Range
- Microwave
- Dishwasher
- Stone Countertops
- Wood Stained Kitchen Cabinets
Bedrooms and Bathrooms
- 3 Bedrooms
- Walk-In Closet
- Bathtub and Shower Combination in Primary Bathroom
Laundry
- Laundry in Hall
- Laundry on main level
- Dryer
- Washer
Parking
- 1 Parking Space
- Assigned Parking
Outdoor Features
- Patio
Location
- Property is near schools
- Property is near shops
Schools
- Teasley Elementary School
- Campbell Middle School
- Campbell High School
Utilities
- Forced Air Heating and Cooling System
- Underground Utilities
- Cable TV Available
Listing and Financial Details
- Security Deposit $4,600
- 12 Month Lease Term
- $100 Application Fee
Community Details
Overview
- Property has a Home Owners Association
- Application Fee Required
- The Palms Subdivision
Recreation
- Community Pool
- Trails
Pet Policy
- Call for details about the types of pets allowed
Map
Source: First Multiple Listing Service (FMLS)
MLS Number: 7674397
APN: 17-0669-0-132-0
- 3351 Vintage Cir SE
- 3365 Vintage Cir SE Unit 5
- 3365 Vintage Cir SE
- 3408 Archerfield Way
- 3416 Archerfield Way
- 3534 Clancy Way Unit 11
- Glover Plan at Archerfield
- Reynolds Plan at Archerfield
- 7 Villa Ct SE
- 2040 Argyle Dr SE
- 3505 Commanche Ct SE
- 3464 Navaho Trail SE
- 1505 Paces Ferry North Dr SE
- 3485 Navaho Trail SE
- 3522 Ivy Manor Rd SE
- 1002 Creatwood Cir SE
- 1749 Creat Trail SE
- 2002 Ivy Ridge Rd SE
- 3465 Fenton Dr SE
- 1736 Seneca Ct SE
- 109 Rondak Cir SE
- 20 Villa Ct SE
- 7 Villa Ct SE
- 27 Villa Ct SE
- 31 Villa Ct SE
- 3249 Howell Dr SE
- 3385 Atlanta Rd SE
- 3313 Campbell Rd SE
- 2049 Nancy Cir SE
- 2101 Paces Ferry Rd SE
- 3391 Fieldwood Dr SE Unit 6B
- 3330 Valley Vista Rd SE
- 3137 Ann Rd SE
- 3850 Glenhurst Dr SE
- 2240 Simpson Rd SE
- 2978 Lexington Trace Dr SE
- 3362 Bryerstone Cir SE
- 2990 Jonquil Dr SE
- 2951 Lexington Trace Dr SE
- 1904 Country Park Dr SE
