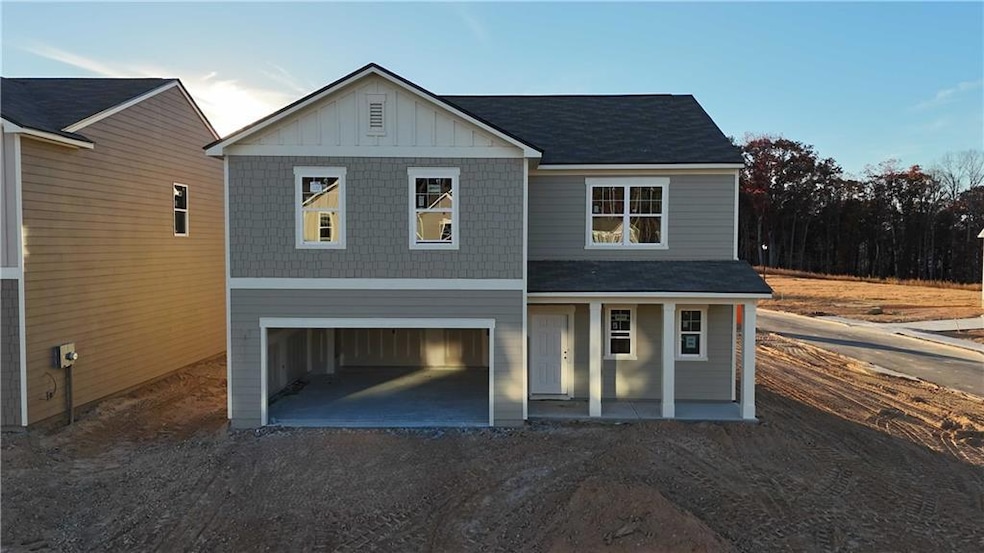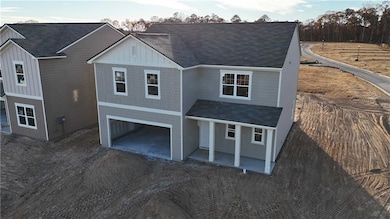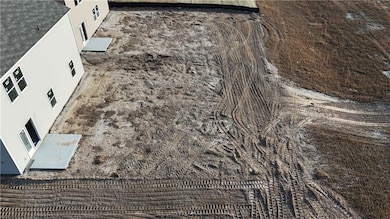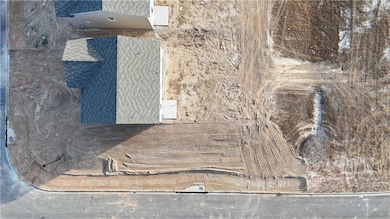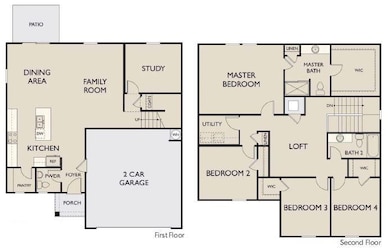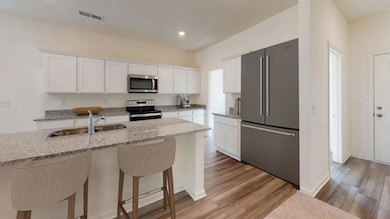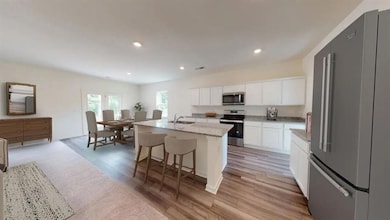104 Rowlett Place St Bethlehem, GA 30620
Estimated payment $2,498/month
Highlights
- Open-Concept Dining Room
- View of Trees or Woods
- Community Lake
- New Construction
- Craftsman Architecture
- Clubhouse
About This Home
Limited-time incentives make the Splendor at Casteel a must-see, saving you thousands upfront and hundreds monthly. Call for details! This 4-bedroom, 2.5-bath two-story home offers a private study on the first floor, open-concept kitchen, and a spacious family room, plus a private owner’s suite with walk-in closet. Included are a modern stainless steel appliance package and in-home washer/dryer for added convenience. Enjoy community amenities like a pool, clubhouse, walking trails, disc golf course, pavilion with grills, bocce ball and cornhole courts, and a playground, all close to schools, shopping, and dining.
Home Details
Home Type
- Single Family
Est. Annual Taxes
- $4,020
Year Built
- Built in 2025 | New Construction
Lot Details
- 7,754 Sq Ft Lot
- Cul-De-Sac
- Level Lot
- Private Yard
HOA Fees
- $71 Monthly HOA Fees
Parking
- 2 Car Attached Garage
- Parking Accessed On Kitchen Level
Home Design
- Craftsman Architecture
- Traditional Architecture
- Slab Foundation
- Composition Roof
- Concrete Siding
- Cement Siding
Interior Spaces
- 2,279 Sq Ft Home
- 2-Story Property
- Ceiling height of 9 feet on the lower level
- Double Pane Windows
- Insulated Windows
- Entrance Foyer
- Family Room
- Open-Concept Dining Room
- Home Office
- Loft
- Views of Woods
- Attic
Kitchen
- Breakfast Bar
- Walk-In Pantry
- Microwave
- Dishwasher
- Kitchen Island
- Solid Surface Countertops
- Disposal
Flooring
- Carpet
- Vinyl
Bedrooms and Bathrooms
- 4 Bedrooms
- Oversized primary bedroom
- Walk-In Closet
- Shower Only
Laundry
- Laundry Room
- Laundry on upper level
- Dryer
- Washer
Home Security
- Carbon Monoxide Detectors
- Fire and Smoke Detector
Eco-Friendly Details
- Energy-Efficient Appliances
- Energy-Efficient Windows
- Energy-Efficient Insulation
- Energy-Efficient Thermostat
Outdoor Features
- Patio
Location
- Property is near schools
- Property is near shops
Schools
- Yargo Elementary School
- Haymon-Morris Middle School
- Apalachee High School
Utilities
- Forced Air Zoned Heating and Cooling System
- Air Source Heat Pump
- Underground Utilities
- 220 Volts
- High-Efficiency Water Heater
- High Speed Internet
- Phone Available
- Cable TV Available
Listing and Financial Details
- Home warranty included in the sale of the property
- Tax Lot 49C
- Assessor Parcel Number XX053T 430
Community Details
Overview
- $850 Initiation Fee
- Atlanta Community Services Association, Phone Number (678) 730-0973
- Casteel Subdivision
- Community Lake
Amenities
- Clubhouse
Recreation
- Community Playground
- Community Pool
- Park
Map
Home Values in the Area
Average Home Value in this Area
Property History
| Date | Event | Price | List to Sale | Price per Sq Ft |
|---|---|---|---|---|
| 11/18/2025 11/18/25 | For Sale | $396,990 | -- | $174 / Sq Ft |
Source: First Multiple Listing Service (FMLS)
MLS Number: 7683147
- 103 Rowlett Place
- 104 Rowlett Place
- 494 Otway Loop
- 474 Otway Loop
- 456 Otway Loop
- 171 Galilee Ln
- 157 Galilee Ln
- 143 Galilee Ln
- 303 Roxeywood Way
- Europa Plan at Casteel
- Astro Plan at Casteel
- Solstice Plan at Casteel
- Galileo Plan at Casteel
- Beacon Plan at Casteel
- Splendor Plan at Casteel
- 261 Roxeywood Way
- 554 Otway Loop
- 524 Otway Loop
- 173 Hynes St
- 534 Otway Lp
- 546 Otway Lp
- 202 Hynes St
- 1938 Roxey Ln
- 1921 Roxey Ln
- 114 Feeney St
- 254 Corinth Dr
- 145 Hargrave Ave
- 243 Casteel Ln
- 1760 Miller Springs Dr
- 1757 Miller Springs Dr
- 1757 Maxey Ln
- 1207 Lyndhurst Ln
- 116 Dolcetto Dr
- 334 Silverleaf Trail
- 1 Lyndhurst Dr
- 145 Alexander Ln
- 3600 Biltmore Oaks Dr SE
- 2442 Martini Way
- 2137 Hudson Dr
