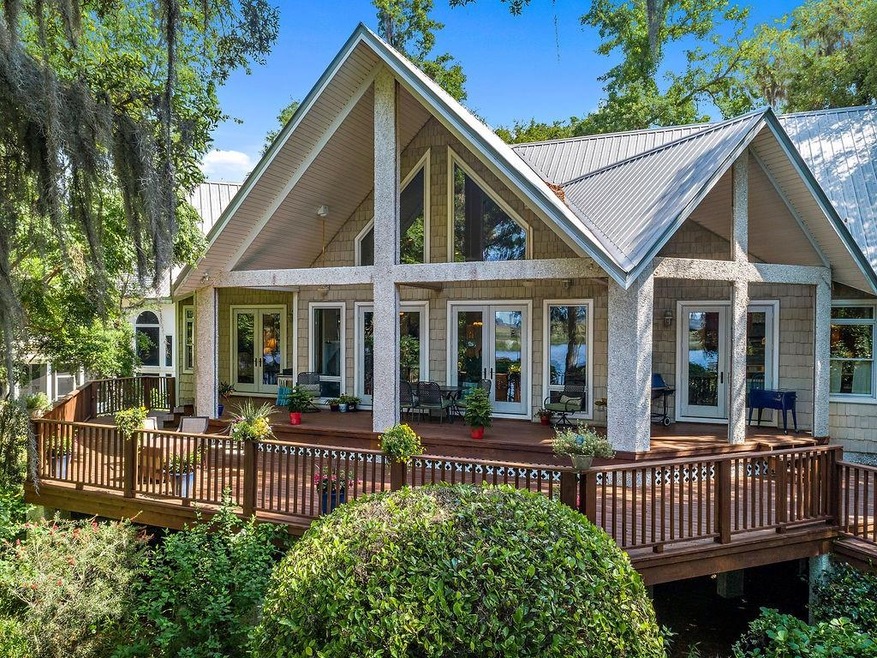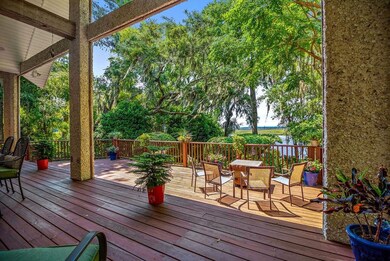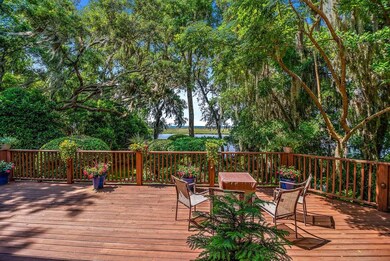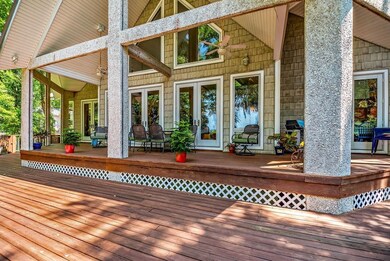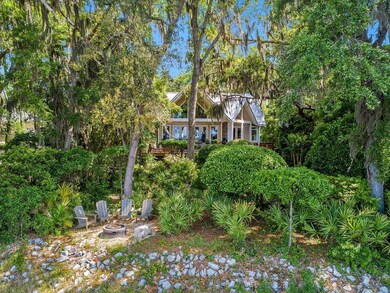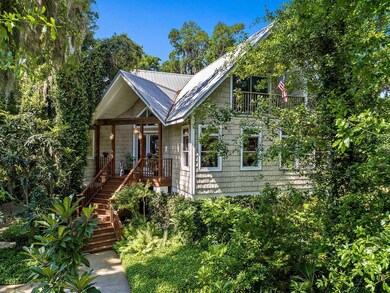
104 Royal Dr Brunswick, GA 31523
Estimated Value: $681,000 - $981,000
Highlights
- Marina
- Docks
- RV Access or Parking
- Satilla Marsh Elementary School Rated A-
- River Access
- River View
About This Home
As of October 2021Private DEEPWATER home located by the marina. This custom designed home overlooks Little Satilla River and miles of marsh. Main level features vaulted great room w/ fireplace, half bath, wet bar and wall of windows w/ rare panoramic views; adjoining kitchen and dining area w/ maple cabinets, gas range w/ double ovens, and stainless-steel appliances; master suite w/fireplace, walk-in closet, and master bath w/ claw foot tub and shower; and two bedrooms share full bath. Covered porch and sundeck off great room. Study is upstairs with cabinets, computer cubby, wet bar and private balcony. The ground floor has guest suite w/ full bath and kitchen; large garage w/ workbench, storage shelves and racks, and a gaming area. Backyard has a pond w/ waterfall, fire-pit at the river, and large live oaks.
Last Agent to Sell the Property
Alexis Evers
eXp Realty, LLC License #404743 Listed on: 05/01/2021
Co-Listed By
Hans Trupp
eXp Realty, LLC License #5278
Last Buyer's Agent
Alexis Evers
eXp Realty, LLC License #404743 Listed on: 05/01/2021
Home Details
Home Type
- Single Family
Est. Annual Taxes
- $8,706
Year Built
- Built in 2001
Lot Details
- 0.69 Acre Lot
- Property fronts a marsh
- Property fronts a county road
- Cul-De-Sac
- Landscaped
- Private Lot
- Sprinkler System
HOA Fees
- $38 Monthly HOA Fees
Parking
- 2 Car Garage
- RV Access or Parking
Home Design
- Contemporary Architecture
- Slab Foundation
- Concrete Siding
- Vinyl Siding
Interior Spaces
- 2,950 Sq Ft Home
- Ceiling Fan
- Gas Log Fireplace
- Great Room with Fireplace
- 2 Fireplaces
- Screened Porch
- River Views
Kitchen
- Oven
- Range with Range Hood
- Dishwasher
- Disposal
Flooring
- Wood
- Tile
Bedrooms and Bathrooms
- 4 Bedrooms
Laundry
- Dryer
- Washer
Attic
- Attic Fan
- Pull Down Stairs to Attic
Home Security
- Home Security System
- Security Lights
- Fire and Smoke Detector
Outdoor Features
- Outdoor Shower
- River Access
- Docks
- Pond
- Deck
- Fire Pit
Schools
- Satilla Marsh Elementary School
- Risley Middle School
- Glynn Academy High School
Utilities
- Central Heating and Cooling System
- Cable TV Available
Listing and Financial Details
- Assessor Parcel Number 03-13064
Community Details
Overview
- Association fees include recreation facilities
- Royal Oaks HOA
- Royal Oaks Subdivision
- Community Lake
Recreation
- Marina
Additional Features
- Clubhouse
- Security Service
Ownership History
Purchase Details
Purchase Details
Home Financials for this Owner
Home Financials are based on the most recent Mortgage that was taken out on this home.Similar Homes in Brunswick, GA
Home Values in the Area
Average Home Value in this Area
Purchase History
| Date | Buyer | Sale Price | Title Company |
|---|---|---|---|
| Halfmoon Bluff Llc | -- | -- | |
| Synergistix Management Llc | $645,000 | -- |
Mortgage History
| Date | Status | Borrower | Loan Amount |
|---|---|---|---|
| Previous Owner | Ulrich Richard N | $448,000 | |
| Previous Owner | Ulrich Richard N | $387,800 | |
| Previous Owner | Ulrich Richard N | $414,000 |
Property History
| Date | Event | Price | Change | Sq Ft Price |
|---|---|---|---|---|
| 10/01/2021 10/01/21 | Sold | $645,000 | -4.4% | $219 / Sq Ft |
| 09/01/2021 09/01/21 | Pending | -- | -- | -- |
| 05/01/2021 05/01/21 | For Sale | $675,000 | -- | $229 / Sq Ft |
Tax History Compared to Growth
Tax History
| Year | Tax Paid | Tax Assessment Tax Assessment Total Assessment is a certain percentage of the fair market value that is determined by local assessors to be the total taxable value of land and additions on the property. | Land | Improvement |
|---|---|---|---|---|
| 2024 | $8,706 | $347,160 | $82,120 | $265,040 |
| 2023 | $7,827 | $313,440 | $82,120 | $231,320 |
| 2022 | $6,825 | $267,160 | $82,120 | $185,040 |
| 2021 | $1,294 | $193,440 | $69,600 | $123,840 |
| 2020 | $1,324 | $180,400 | $74,240 | $106,160 |
| 2019 | $1,324 | $166,480 | $60,320 | $106,160 |
| 2018 | $1,324 | $166,480 | $60,320 | $106,160 |
| 2017 | $1,324 | $180,400 | $74,240 | $106,160 |
| 2016 | $1,070 | $174,520 | $74,240 | $100,280 |
| 2015 | $1,070 | $174,520 | $74,240 | $100,280 |
| 2014 | $1,070 | $174,520 | $74,240 | $100,280 |
Agents Affiliated with this Home
-
A
Seller's Agent in 2021
Alexis Evers
eXp Realty, LLC
-

Seller Co-Listing Agent in 2021
Hans Trupp
eXp Realty, LLC
(912) 275-9200
Map
Source: Golden Isles Association of REALTORS®
MLS Number: 1625592
APN: 03-13064
- 409 Holmes Rd
- 411 Holmes Rd
- 415 Holmes Rd
- 531 Fancy Bluff Rd
- 25 Boykin Ridge Ln
- 194 Fancy Bluff Cir
- 109 Regal Rd
- 724 Fancy Bluff Rd
- 312 Stutts Rd
- 227 Callie Cir
- 100 Heron Point Dr
- 241 Callie Cir
- 239 Callie Cir
- 288 Cinder Hill Dr
- 280 Cinder Hill Dr
- 277 Cinder Hill Dr
- 7211 Blythe Island Hwy
- 281 Wellington Place
- 124 Cinder Hill Dr
- 320 Martin Palmer Dr
- 104 Royal Dr
- 106 Royal Dr
- 102 Royal Dr
- Lots 80, Royal Oaks Phase 1
- Lot 8 Phase II Royal Oaks
- Lot 10 Royal Tern Dr
- 108 Royal Dr
- Lot 25 Phase III Royal Oaks
- Lots 21, Royal Oaks Phase 3
- Lot 11 Royal Tern Dr
- Lot 9 Royal Tern Dr
- 110 Royal Dr
- 112 Royal Dr
- 112 Zellwood Dr
- 108 Zellwood Dr
- 114 Royal Dr
- 116 Zellwood Dr
- 116 Royal Dr
- 118 Zellwood Dr
- 118 Royal Dr
