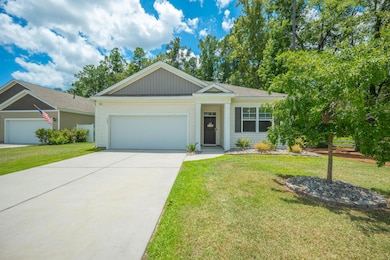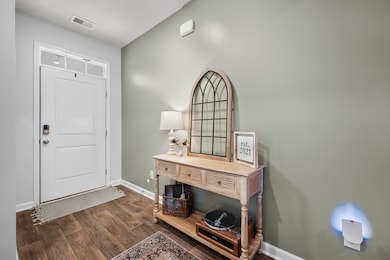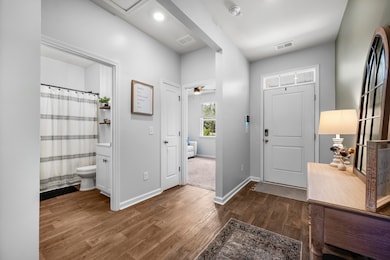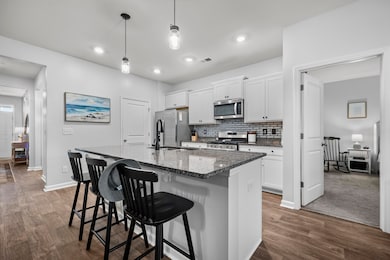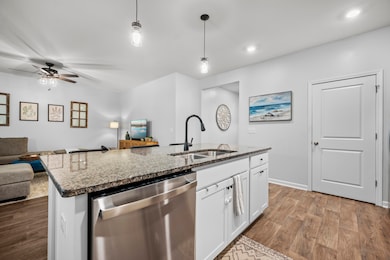104 Rusting Link Rd Summerville, SC 29483
Estimated payment $1,838/month
Highlights
- Home Energy Rating Service (HERS) Rated Property
- Wooded Lot
- Great Room
- William M. Reeves Elementary School Rated A-
- High Ceiling
- Home Office
About This Home
**PRICE REDUCED** This thoughtfully upgraded ranch home in DD2 is situated gracefully on a corner lot with no neighbors on one side and a serene wooded backdrop behind--best enjoyed from your screened-in porch. Professionally landscaped and sodded, the yard is as pristine as it is private, with a full gutter system in place to ensure proper drainage and long-term peace of mind. Step inside to discover durable flooring and a professionally painted interior, finished in timeless hues that offer warmth and continuity throughout. An open concept layout connects your main living areas seamlessly--perfect for everyday flow and entertaining.Please note: Buyer is required to take over the solar panel lease, and additional information will be provided upon request.Contemporary accent walls bring exciting details throughout the home, and the storage options are thoughtfully designed.(( The heart of the home is the expansive granite-covered chef's kitchen, anchored by a stunning oversized island that commands attention. Stainless steel appliances to include a gas range and a new dishwasher. To complete the design, you will enjoy a classic subway tile backsplash, updated lighting, and sleek modern cabinet hardware.(( Modern comforts continue in the living space, where curated light fixtures add character without overwhelming the aesthetic, while beautiful natural light meets you at every turn. ((The primary ensuite is a true retreat recently renovated with new vanity lighting, updated mirrors, and beautiful hardware. The walk-in shower brings spa-inspired luxury to your daily routine, every homeowner craves. (( This is a true smart home, equipped with a SkyBell doorbell camera, smart door lock, and thermostat- all easily controlled from your smartphone. Energy efficiency is built in with solar panels and a gas tankless water heater, keeping utility costs in line and affordable, especially during the Summer months. There is also a water filtration system providing you with clean water and the hydration you require throughout your day. (( You will surely enjoy the ease of this location, as it is a few minutes from highway access to Downtown Historic Charleston and Historic Downtown Summerville. There are many amazing restaurants, boutiques, and plenty of shops and grocery stores, not to mention the annual Flowertown Festival.
Home Details
Home Type
- Single Family
Est. Annual Taxes
- $145
Year Built
- Built in 2019
Lot Details
- 8,276 Sq Ft Lot
- Wooded Lot
HOA Fees
- $39 Monthly HOA Fees
Parking
- 2 Car Garage
- Garage Door Opener
Home Design
- Slab Foundation
- Architectural Shingle Roof
- Vinyl Siding
Interior Spaces
- 1,640 Sq Ft Home
- 1-Story Property
- Smooth Ceilings
- High Ceiling
- Ceiling Fan
- ENERGY STAR Qualified Windows
- Window Treatments
- Great Room
- Family Room
- Home Office
Kitchen
- Eat-In Kitchen
- Gas Cooktop
- Microwave
- Dishwasher
- ENERGY STAR Qualified Appliances
- Kitchen Island
- Disposal
Flooring
- Carpet
- Vinyl
Bedrooms and Bathrooms
- 3 Bedrooms
- Walk-In Closet
- 2 Full Bathrooms
Laundry
- Laundry Room
- Washer and Electric Dryer Hookup
Eco-Friendly Details
- Home Energy Rating Service (HERS) Rated Property
- Energy-Efficient Insulation
Outdoor Features
- Screened Patio
- Rain Gutters
- Front Porch
Schools
- William Reeves Jr Elementary School
- Dubose Middle School
- Summerville High School
Utilities
- Central Air
- Heating System Uses Natural Gas
- Tankless Water Heater
Community Details
Overview
- Mallard Crossing Subdivision
Recreation
- Trails
Map
Home Values in the Area
Average Home Value in this Area
Tax History
| Year | Tax Paid | Tax Assessment Tax Assessment Total Assessment is a certain percentage of the fair market value that is determined by local assessors to be the total taxable value of land and additions on the property. | Land | Improvement |
|---|---|---|---|---|
| 2025 | $145 | $12,994 | $4,560 | $8,434 |
| 2024 | $145 | $12,994 | $4,560 | $8,434 |
| 2023 | $145 | $12,994 | $4,560 | $8,434 |
| 2022 | $1,883 | $10,350 | $2,400 | $7,950 |
| 2021 | $1,800 | $10,350 | $2,400 | $7,950 |
| 2020 | $1,266 | $10,348 | $2,400 | $7,948 |
Property History
| Date | Event | Price | List to Sale | Price per Sq Ft | Prior Sale |
|---|---|---|---|---|---|
| 10/21/2025 10/21/25 | Price Changed | $339,000 | -1.6% | $207 / Sq Ft | |
| 09/25/2025 09/25/25 | Price Changed | $344,500 | -1.0% | $210 / Sq Ft | |
| 09/06/2025 09/06/25 | Price Changed | $348,000 | -0.6% | $212 / Sq Ft | |
| 08/29/2025 08/29/25 | For Sale | $350,000 | +7.7% | $213 / Sq Ft | |
| 10/14/2022 10/14/22 | Sold | $325,000 | -1.2% | $198 / Sq Ft | View Prior Sale |
| 09/06/2022 09/06/22 | For Sale | $328,900 | 0.0% | $201 / Sq Ft | |
| 09/06/2022 09/06/22 | Pending | -- | -- | -- | |
| 08/11/2022 08/11/22 | Price Changed | $328,900 | -1.8% | $201 / Sq Ft | |
| 08/01/2022 08/01/22 | Price Changed | $335,000 | -2.0% | $204 / Sq Ft | |
| 07/25/2022 07/25/22 | Price Changed | $342,000 | -3.6% | $209 / Sq Ft | |
| 07/20/2022 07/20/22 | For Sale | $354,900 | +35.5% | $216 / Sq Ft | |
| 05/28/2020 05/28/20 | Sold | $261,900 | +0.8% | $162 / Sq Ft | View Prior Sale |
| 02/16/2020 02/16/20 | Pending | -- | -- | -- | |
| 02/04/2020 02/04/20 | For Sale | $259,900 | -- | $161 / Sq Ft |
Purchase History
| Date | Type | Sale Price | Title Company |
|---|---|---|---|
| Warranty Deed | $325,000 | Southeastern Title | |
| Deed | $261,900 | None Available | |
| Deed | $5,416,944 | None Available |
Mortgage History
| Date | Status | Loan Amount | Loan Type |
|---|---|---|---|
| Open | $332,475 | VA | |
| Previous Owner | $681,301 | Future Advance Clause Open End Mortgage |
Source: CHS Regional MLS
MLS Number: 25023847
APN: 128-07-03-080
- 845 E Butternut Rd
- 124 Bright Meadow Rd
- 126 Gaura Ln
- 131 Gaura Ln
- 899 Orangeburg & Butternut Rd
- 136 Pontoria Dr
- 0 Orangeburg Rd Unit 25007699
- 103 Berwick Dr
- IRWIN Plan at The Cove at Mallard Crossing
- LITCHFIELD Plan at The Cove at Mallard Crossing
- HARBOR OAK Plan at The Cove at Mallard Crossing
- HAYDEN Plan at The Cove at Mallard Crossing
- SALEM Plan at The Cove at Mallard Crossing
- ASHLEY RIVER Plan at The Cove at Mallard Crossing
- WOODLAND Plan at The Cove at Mallard Crossing
- POPLAR Plan at The Cove at Mallard Crossing
- BEECH Plan at The Cove at Mallard Crossing
- 140 Grouper Ln
- 111 Akeley Ln
- 1329 Orangeburg Rd
- 226 Saint Catherines Ct
- 226 St Catherines Ct Unit Carlile
- 226 St Catherines Ct Unit Retreat
- 420 Turnbridge Ln
- 124 Valentin Dr
- 123 Salt Meadow Ln
- 212 Curico Ln
- 306 Duck Pond Ln
- 708 E Butternut Rd
- 199 Columns Rd
- 125 Ducane St
- 1060 Orangeburg Rd
- 2001 Baltusrol Ct
- 298 Summerset Ln
- 302 Summerset Ln
- 4007 Braemar Ct
- 100 Bainsbury Ln
- 102 Long Cove Bend
- 224 Bainsbury Ln
- 150 Hickory Ridge Way

