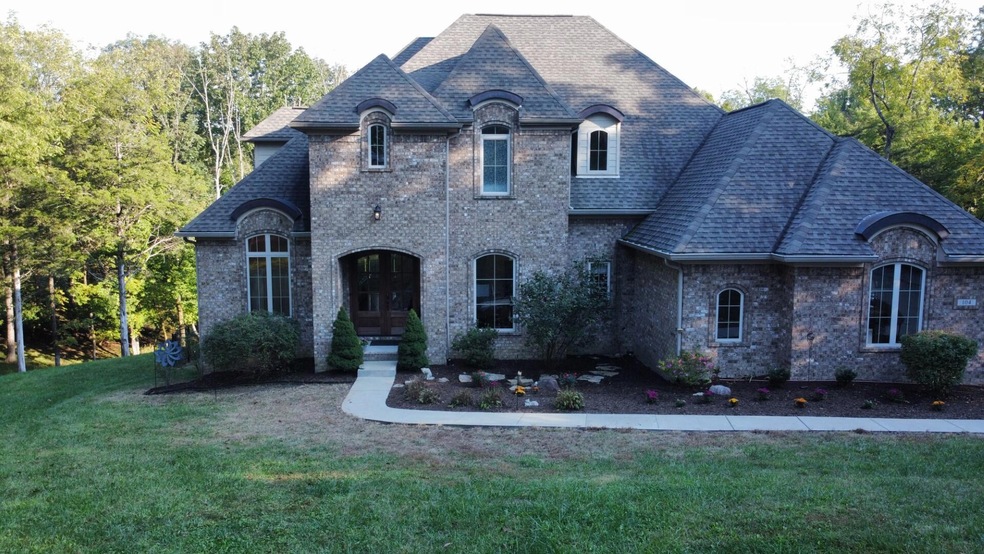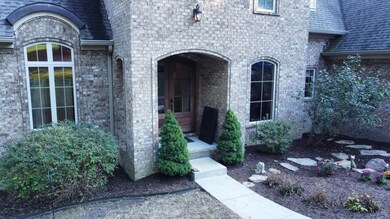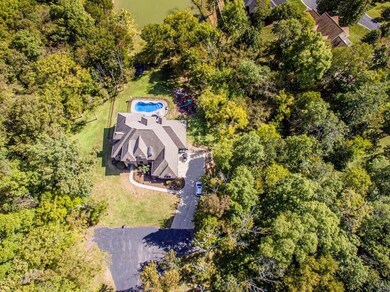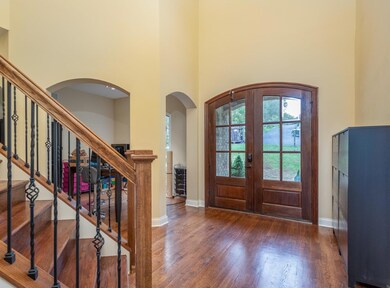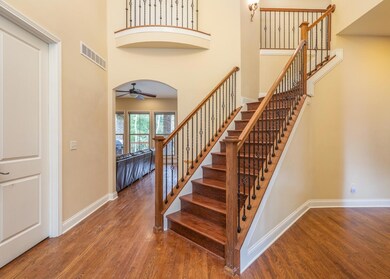
104 Ruth Way Georgetown, KY 40324
Estimated Value: $725,000 - $833,000
Highlights
- Barn
- Deck
- Wooded Lot
- In Ground Pool
- Contemporary Architecture
- Wood Flooring
About This Home
As of November 2021One Owner custom European Design built home by Haddix situated on a low traffic cul de sac with only 3 homes. This is a lake front beauty with pool. All brick home on 1.08 acres that is somewhat wooded waterfront lot with in-ground pool. It offers 6 or more bedrooms, 4.5 baths. Quality construction through out. Open floor plan, walkout basement with finished quest quarters and immense storage areas. Walk-in partially floored attic storage. Something for everyone here!
Last Agent to Sell the Property
Rector Hayden Realtors License #202843 Listed on: 10/11/2021

Home Details
Home Type
- Single Family
Est. Annual Taxes
- $6,070
Year Built
- Built in 2012
Lot Details
- 1.08 Acre Lot
- Partially Fenced Property
- Wooded Lot
HOA Fees
- $110 Monthly HOA Fees
Parking
- 3 Car Attached Garage
- Driveway
Home Design
- Contemporary Architecture
- Brick Veneer
- Slab Foundation
- Dimensional Roof
- Shingle Roof
Interior Spaces
- 2-Story Property
- Ceiling Fan
- Insulated Windows
- Blinds
- Window Screens
- Insulated Doors
- Entrance Foyer
- Living Room with Fireplace
- Dining Area
- Attic Floors
Kitchen
- Eat-In Kitchen
- Double Oven
- Gas Range
- Dishwasher
- Disposal
Flooring
- Wood
- Laminate
- Tile
Bedrooms and Bathrooms
- 6 Bedrooms
- Main Floor Bedroom
- Walk-In Closet
- In-Law or Guest Suite
Laundry
- Laundry on main level
- Washer and Electric Dryer Hookup
Partially Finished Basement
- Walk-Out Basement
- Sump Pump
- Fireplace in Basement
Pool
- In Ground Pool
- Outdoor Pool
Outdoor Features
- Deck
- Patio
Schools
- Stamping Ground Elementary School
- Scott Co Middle School
- Not Applicable Middle School
- Great Crossing High School
Farming
- Barn
Utilities
- Zoned Heating and Cooling
- Heat Pump System
- Electric Water Heater
- Wetlands System
- Private Sewer
Listing and Financial Details
- Assessor Parcel Number 041-00-128-00
Community Details
Overview
- Association fees include common area maintenance, recreation facility, trash collection, sewer
- Victoria Estates Subdivision
Recreation
- Tennis Courts
Ownership History
Purchase Details
Home Financials for this Owner
Home Financials are based on the most recent Mortgage that was taken out on this home.Purchase Details
Home Financials for this Owner
Home Financials are based on the most recent Mortgage that was taken out on this home.Similar Homes in Georgetown, KY
Home Values in the Area
Average Home Value in this Area
Purchase History
| Date | Buyer | Sale Price | Title Company |
|---|---|---|---|
| King Casey | $675,000 | Acuity Title | |
| Henry Rita J | -- | None Available |
Mortgage History
| Date | Status | Borrower | Loan Amount |
|---|---|---|---|
| Open | King Casey | $475,000 | |
| Previous Owner | Smith Jill L | $417,000 | |
| Previous Owner | Henry Rita J | $433,500 |
Property History
| Date | Event | Price | Change | Sq Ft Price |
|---|---|---|---|---|
| 11/19/2021 11/19/21 | Sold | $675,000 | -3.4% | $146 / Sq Ft |
| 10/15/2021 10/15/21 | Pending | -- | -- | -- |
| 10/11/2021 10/11/21 | For Sale | $699,000 | -- | $151 / Sq Ft |
Tax History Compared to Growth
Tax History
| Year | Tax Paid | Tax Assessment Tax Assessment Total Assessment is a certain percentage of the fair market value that is determined by local assessors to be the total taxable value of land and additions on the property. | Land | Improvement |
|---|---|---|---|---|
| 2024 | $6,070 | $675,000 | $0 | $0 |
| 2023 | $6,120 | $675,000 | $111,800 | $563,200 |
| 2022 | $5,739 | $675,000 | $111,800 | $563,200 |
| 2021 | $4,103 | $508,400 | $111,800 | $396,600 |
| 2020 | $3,930 | $496,678 | $111,800 | $384,878 |
| 2019 | $3,992 | $496,678 | $0 | $0 |
| 2018 | $3,984 | $496,678 | $0 | $0 |
| 2017 | $4,003 | $496,678 | $0 | $0 |
| 2016 | $3,702 | $496,678 | $0 | $0 |
| 2015 | $3,679 | $459,800 | $0 | $0 |
| 2014 | $3,520 | $460,700 | $0 | $0 |
| 2011 | $600 | $82,500 | $0 | $0 |
Agents Affiliated with this Home
-
Alma Hopkins

Seller's Agent in 2021
Alma Hopkins
Rector Hayden Realtors
(859) 608-2003
116 Total Sales
-
Lyndsey Martin

Buyer's Agent in 2021
Lyndsey Martin
Kentucky Land and Home
(859) 351-6953
124 Total Sales
-
Kristine Cassata

Buyer Co-Listing Agent in 2021
Kristine Cassata
Indigo & Co
(502) 542-1387
378 Total Sales
Map
Source: ImagineMLS (Bluegrass REALTORS®)
MLS Number: 20122019
APN: 041-00-128.000
- 105 Bold Bidder Dr
- 210 Victoria Way
- 117 Windsong Way
- 110 Lost Tree Dr
- 1021 Fairway Dr
- 2019 Longview Dr
- 360 Pea Ridge Rd
- 105 Rolling Ridge Rd
- 553 White Oak Rd
- 1 Frankfort Pike
- 1010 Galloway Rd
- 140 Seahawk Trail
- 143 Rocky Waters Way
- 2727 Stamping Ground Rd Unit 2729
- 106 Sand Piper Ct
- 635A Lot A White Oak Rd
- 2886 Frankfort Pike
- 114 Cornerstone Dr
- 112 Cornerstone Dr
- 3123 Main St
- 104 Ruth Way
- 104 Ruth Way
- 102 Ruth Way
- 102 Ruth Way
- 109 Thoroughbred Way
- 102 Ruth Way
- 103 Ruth Way
- 103 Ruth Way
- 111 Thoroughbred Way
- 107 Thoroughbred Way
- 108 Bold Bidder Ct
- 108 Bold Bidder Ct
- 106 Bold Bidder Ct
- 106 Bold Bidder Ct
- 110 Bold Bidder Ct
- 110 Bold Bidder Ct
- 104 Bold Bidder Ct
- 105 Thoroughbred Way
- 104 Bold Bidder Ct
- 0 Bold Bidder Dr
