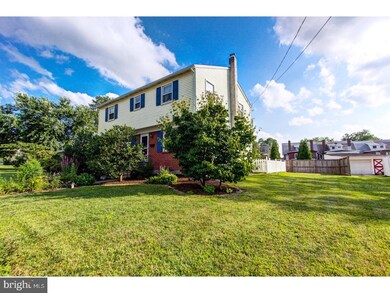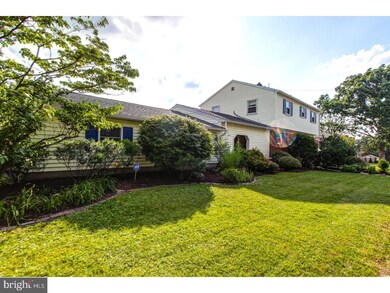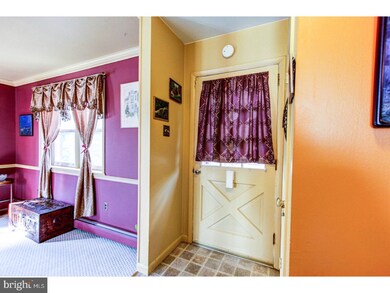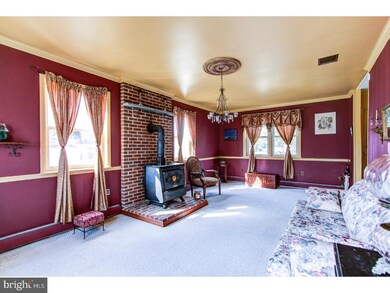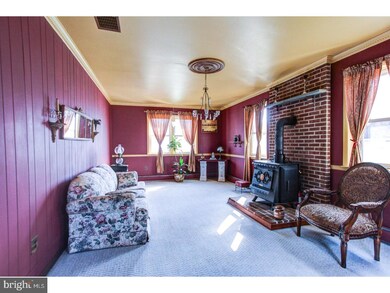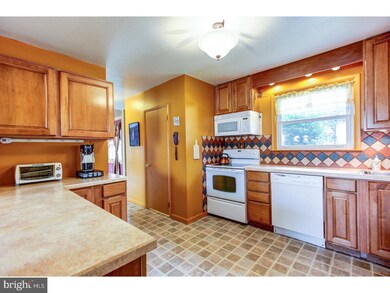
104 S 2nd St Souderton, PA 18964
Franconia Township NeighborhoodEstimated Value: $464,824 - $520,000
Highlights
- Colonial Architecture
- Wood Burning Stove
- Attic
- Indian Crest Middle School Rated A-
- Wood Flooring
- Corner Lot
About This Home
As of August 2017Welcome to this wonderful single detached colonial with 4 bedrooms and 2 baths in the borough of Souderton. The kitchen features plenty of work space, 42" cabinets and breakfast bar. Entertaining guests? Prepare great meals and still interact with guests as the kitchen in this home opens up to the dining room. If not entertaining guests, sit down and relax in the large family room featuring 10 foot ceilings, built-in shelving and doors to the enclosed patio. Linked to the family room is the home's oversized 2-car garage with workshop and large attic. Close to the center of town and walking distance to shops, restaurants, Souderton Train station and the elementary and high schools. Routes 113 and 309 are also closely accessible. This home also has an existing home warranty on the property which will be transferred to the new owners. Schedule an appointment today to see all this home has to offer!
Last Agent to Sell the Property
Keller Williams Real Estate-Montgomeryville License #RM423728 Listed on: 07/13/2017

Home Details
Home Type
- Single Family
Est. Annual Taxes
- $5,991
Year Built
- Built in 1970
Lot Details
- 0.34 Acre Lot
- Corner Lot
- Property is zoned R3
Parking
- 2 Car Attached Garage
- 2 Open Parking Spaces
- Garage Door Opener
- On-Street Parking
Home Design
- Colonial Architecture
- Brick Exterior Construction
- Brick Foundation
- Pitched Roof
- Shingle Roof
- Vinyl Siding
Interior Spaces
- 2,324 Sq Ft Home
- Property has 2 Levels
- Skylights
- Wood Burning Stove
- Brick Fireplace
- Family Room
- Living Room
- Dining Room
- Home Security System
- Attic
Kitchen
- Self-Cleaning Oven
- Built-In Microwave
- Dishwasher
Flooring
- Wood
- Wall to Wall Carpet
- Tile or Brick
- Vinyl
Bedrooms and Bathrooms
- 4 Bedrooms
- En-Suite Primary Bedroom
- 2.5 Bathrooms
- Walk-in Shower
Unfinished Basement
- Basement Fills Entire Space Under The House
- Laundry in Basement
Outdoor Features
- Patio
Utilities
- Central Air
- Heating System Uses Oil
- Hot Water Heating System
- 200+ Amp Service
- Oil Water Heater
- Cable TV Available
Community Details
- No Home Owners Association
Listing and Financial Details
- Tax Lot 047
- Assessor Parcel Number 21-00-06832-005
Ownership History
Purchase Details
Home Financials for this Owner
Home Financials are based on the most recent Mortgage that was taken out on this home.Purchase Details
Home Financials for this Owner
Home Financials are based on the most recent Mortgage that was taken out on this home.Purchase Details
Home Financials for this Owner
Home Financials are based on the most recent Mortgage that was taken out on this home.Similar Homes in Souderton, PA
Home Values in the Area
Average Home Value in this Area
Purchase History
| Date | Buyer | Sale Price | Title Company |
|---|---|---|---|
| Smith Christopher | $319,900 | None Available | |
| Colella Jaynee Cermak | -- | None Available | |
| Colella Earl | $270,000 | None Available |
Mortgage History
| Date | Status | Borrower | Loan Amount |
|---|---|---|---|
| Open | Smith Christopher | $310,500 | |
| Closed | Smith Christopher | $314,105 | |
| Previous Owner | Colella Earl S | $237,000 | |
| Previous Owner | Colella Jaynee Cermak | $248,000 | |
| Previous Owner | Colella Earl | $18,900 | |
| Previous Owner | Colella Earl | $215,000 |
Property History
| Date | Event | Price | Change | Sq Ft Price |
|---|---|---|---|---|
| 08/28/2017 08/28/17 | Sold | $319,900 | 0.0% | $138 / Sq Ft |
| 08/03/2017 08/03/17 | Pending | -- | -- | -- |
| 07/13/2017 07/13/17 | For Sale | $319,900 | -- | $138 / Sq Ft |
Tax History Compared to Growth
Tax History
| Year | Tax Paid | Tax Assessment Tax Assessment Total Assessment is a certain percentage of the fair market value that is determined by local assessors to be the total taxable value of land and additions on the property. | Land | Improvement |
|---|---|---|---|---|
| 2024 | $7,067 | $156,490 | $60,140 | $96,350 |
| 2023 | $6,646 | $156,490 | $60,140 | $96,350 |
| 2022 | $6,463 | $156,490 | $60,140 | $96,350 |
| 2021 | $6,305 | $156,490 | $60,140 | $96,350 |
| 2020 | $6,209 | $156,490 | $60,140 | $96,350 |
| 2019 | $6,142 | $156,490 | $60,140 | $96,350 |
| 2018 | $1,474 | $156,490 | $60,140 | $96,350 |
| 2017 | $5,969 | $156,490 | $60,140 | $96,350 |
| 2016 | $5,907 | $156,490 | $60,140 | $96,350 |
| 2015 | $5,802 | $156,490 | $60,140 | $96,350 |
| 2014 | $5,802 | $156,490 | $60,140 | $96,350 |
Agents Affiliated with this Home
-
William Waldman

Seller's Agent in 2017
William Waldman
Keller Williams Real Estate-Montgomeryville
(215) 813-1545
2 in this area
81 Total Sales
-
Kelley Winn

Buyer's Agent in 2017
Kelley Winn
Compass RE
(215) 534-2407
1 in this area
82 Total Sales
Map
Source: Bright MLS
MLS Number: 1003170135
APN: 21-00-06832-005
- 222 Noble St
- 423 E Garfield Ave
- 28 N 2nd St
- 61 Penn Ave
- 526 Valley Ln
- 546 Valley Ln
- 9 W Chestnut St
- 56 N School Ln
- 216 W Cherry Ln Unit DEVONSHIRE
- 216 W Cherry Ln Unit MAGNOLIA
- 216 W Cherry Ln Unit ARCADIA
- 216 W Cherry Ln Unit COVINGTON
- 235 Central Ave
- 0001 Sydney Ln
- 314 Heatherfield Dr
- 33 Green St
- 312 Heatherfield Dr
- 670 E Chestnut St
- 44 Diamond St
- 136 Hedgerow Dr

