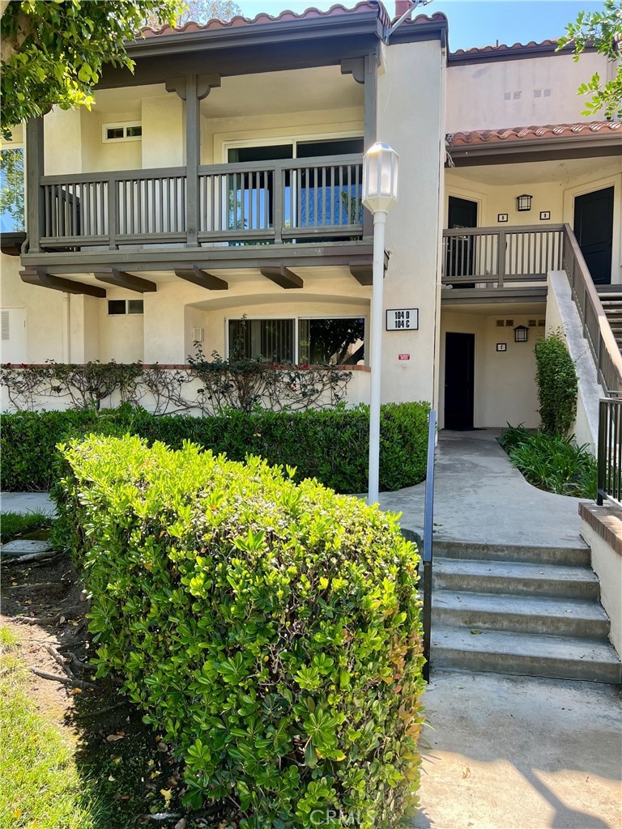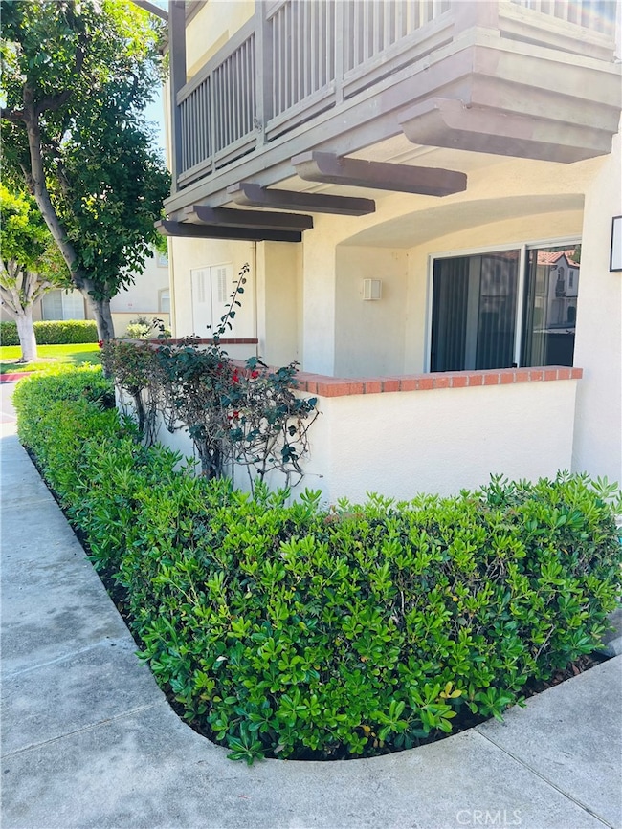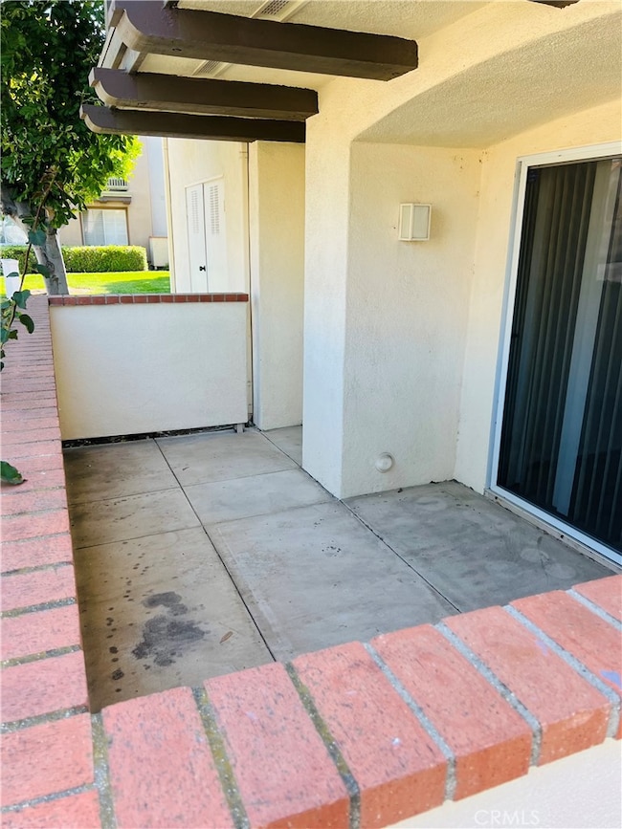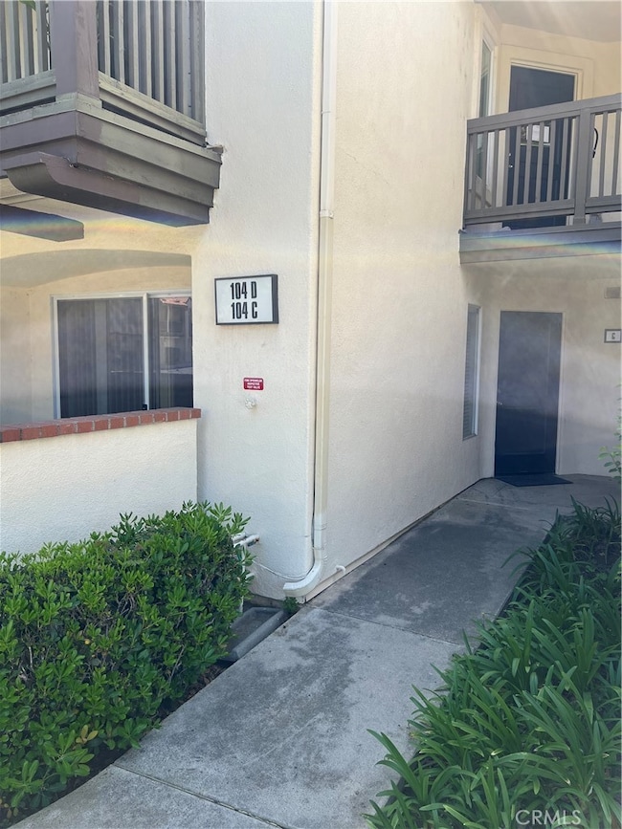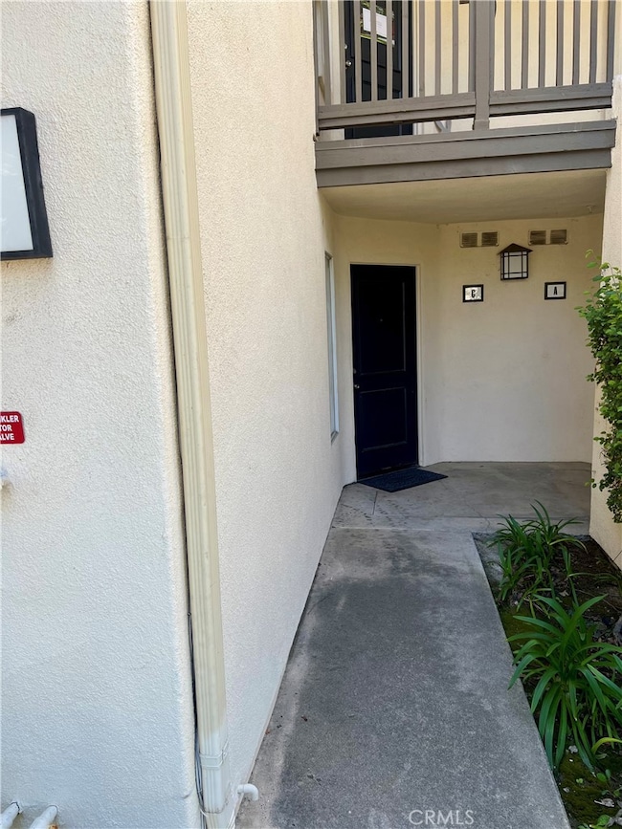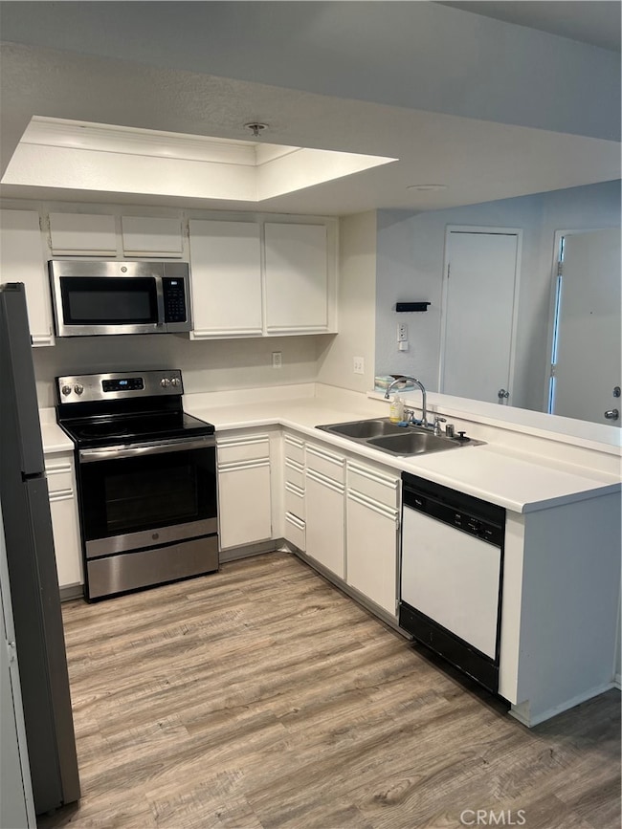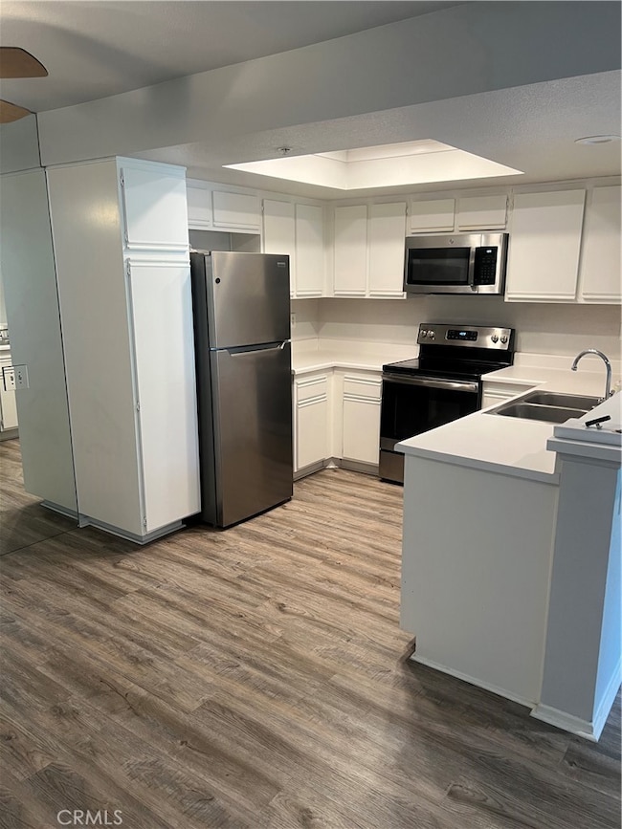104 S Cross Creek Rd Unit C Orange, CA 92869
Highlights
- Spa
- Primary Bedroom Suite
- Main Floor Bedroom
- El Modena High School Rated A-
- 3.79 Acre Lot
- Spanish Architecture
About This Home
Highly desirable Canyon Hills Condo in Orange for Lease. Offering 2 Bedrooms, 2 Bathrooms, and 1 Car Detached Garage #301. This lower level unit is a single level with no interior stairs. The floorplan has an open entertaining area with a kitchen that is open to the living room and dining room. The primary suite has an ensuite bathroom and walk in closet. Inside laundry area in closet with washer and dryer. The living room has sliding doors to a private, fenced patio area. The unit is close to the community pool and spa. 1 Car Detached garage #301. The HOA amenities include pools, spas, recreation/clubhouse, and fitness area. Rent includes trash, water and sewer utilities and access to the HOA amenities.
Listing Agent
Legacy 15 Real Estate Brokers Brokerage Phone: 949-257-9480 License #01415935
Condo Details
Home Type
- Condominium
Est. Annual Taxes
- $3,073
Year Built
- Built in 1990
Lot Details
- Two or More Common Walls
- Fenced
- Stucco Fence
Parking
- 1 Car Garage
- 2 Open Parking Spaces
- Parking Available
- Garage Door Opener
Home Design
- Spanish Architecture
- Spanish Tile Roof
- Stucco
Interior Spaces
- 938 Sq Ft Home
- 1-Story Property
- Recessed Lighting
- Family Room Off Kitchen
- Living Room
- Dining Room
Kitchen
- Open to Family Room
- Electric Oven
- Electric Range
- Dishwasher
Flooring
- Carpet
- Laminate
- Vinyl
Bedrooms and Bathrooms
- 2 Main Level Bedrooms
- Primary Bedroom Suite
- 2 Full Bathrooms
- Bathtub with Shower
- Walk-in Shower
Laundry
- Laundry Room
- Dryer
- Washer
Outdoor Features
- Spa
- Concrete Porch or Patio
- Exterior Lighting
Additional Features
- No Interior Steps
- Suburban Location
- Forced Air Heating and Cooling System
Listing and Financial Details
- Security Deposit $3,400
- Rent includes sewer, trash collection, water
- 12-Month Minimum Lease Term
- Available 4/21/25
- Tax Lot 2
- Tax Tract Number 13661
- Assessor Parcel Number 93428617
Community Details
Overview
- Property has a Home Owners Association
- 100 Units
- Canyon Hills Subdivision
Recreation
- Community Pool
- Community Spa
Pet Policy
- Pet Deposit $1,000
- Breed Restrictions
Map
Source: California Regional Multiple Listing Service (CRMLS)
MLS Number: OC25087119
APN: 934-286-17
- 8506 E Baker Hill Rd Unit K
- 192 S Cross Creek Rd Unit K
- 8506 E Baker Hill Rd Unit A
- 120 S Cross Creek Rd Unit H
- 7917 E Briarwood Rd
- 9831 Brentwood Dr
- 9885 Deerhaven Dr
- 9891 Deerhaven Dr
- 1538 Jade St
- 7411 E White Oak Ridge
- 10332 Mira Vista Dr
- 10321 Overhill Dr
- 10302 Broadview Place
- 10156 Marchant Ave
- 10255 Overhill Dr
- 714 N Ranch Wood Trail
- 10421 Grove Oak Dr
- 10422 Broadview Place
- 10442 Boca Canyon Dr
- 752 N Creekview Dr
