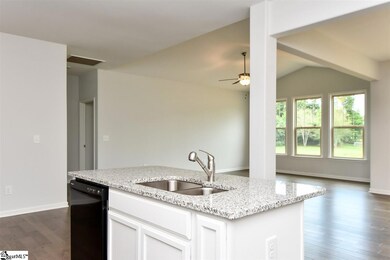
104 S Glassy Mountain Rd Landrum, SC 29356
Estimated Value: $353,000 - $518,000
Highlights
- New Construction
- Open Floorplan
- Cathedral Ceiling
- Tigerville Elementary School Rated A
- Ranch Style House
- Wood Flooring
About This Home
As of December 2020New Home! 3/4 Acre Lot! 4 Bedrooms - 3 Baths all on one level! Open living area with hardwood floors - Granite countertops in Kitchen plus smooth top range, microwave, and dishwasher - Covered Back porch - Side Entry Garage - $2,500 Builder Incentive offered if using recommended Lender and Closing Attorney! 1 - 2 - 10 Year Quality Builders Warranty!
Last Agent to Sell the Property
McAlister Realty License #19022 Listed on: 02/04/2019
Home Details
Home Type
- Single Family
Est. Annual Taxes
- $1,663
Year Built
- 2019
Lot Details
- 0.74 Acre Lot
Home Design
- Ranch Style House
- Slab Foundation
- Architectural Shingle Roof
- Vinyl Siding
- Stone Exterior Construction
Interior Spaces
- 1,954 Sq Ft Home
- 1,800-1,999 Sq Ft Home
- Open Floorplan
- Smooth Ceilings
- Cathedral Ceiling
- Ceiling Fan
- Thermal Windows
- Great Room
- Dining Room
- Sun or Florida Room
- Screened Porch
- Fire and Smoke Detector
Kitchen
- Walk-In Pantry
- Electric Oven
- Self-Cleaning Oven
- Free-Standing Electric Range
- Built-In Microwave
- Dishwasher
- Granite Countertops
- Disposal
Flooring
- Wood
- Carpet
- Ceramic Tile
Bedrooms and Bathrooms
- 4 Main Level Bedrooms
- Walk-In Closet
- 3 Full Bathrooms
- Dual Vanity Sinks in Primary Bathroom
- Garden Bath
- Separate Shower
Laundry
- Laundry Room
- Laundry on main level
Parking
- 2 Car Attached Garage
- Parking Pad
- Garage Door Opener
Utilities
- Forced Air Heating and Cooling System
- Underground Utilities
- Electric Water Heater
- Septic Tank
Community Details
- Built by SK Builders
- Colonial Manor Subdivision, Oakland Floorplan
Listing and Financial Details
- Tax Lot 2
Ownership History
Purchase Details
Home Financials for this Owner
Home Financials are based on the most recent Mortgage that was taken out on this home.Similar Homes in Landrum, SC
Home Values in the Area
Average Home Value in this Area
Purchase History
| Date | Buyer | Sale Price | Title Company |
|---|---|---|---|
| Velez Elena M | $264,550 | None Available |
Mortgage History
| Date | Status | Borrower | Loan Amount |
|---|---|---|---|
| Open | Velez Elena M | $185,185 |
Property History
| Date | Event | Price | Change | Sq Ft Price |
|---|---|---|---|---|
| 12/11/2020 12/11/20 | Sold | $264,550 | -2.2% | $147 / Sq Ft |
| 10/24/2020 10/24/20 | Pending | -- | -- | -- |
| 08/26/2020 08/26/20 | Price Changed | $270,400 | +3.8% | $150 / Sq Ft |
| 04/27/2020 04/27/20 | Price Changed | $260,400 | +0.6% | $145 / Sq Ft |
| 11/06/2019 11/06/19 | Price Changed | $258,900 | +2.0% | $144 / Sq Ft |
| 10/18/2019 10/18/19 | Price Changed | $253,900 | +1.7% | $141 / Sq Ft |
| 10/11/2019 10/11/19 | Price Changed | $249,700 | +0.3% | $139 / Sq Ft |
| 08/30/2019 08/30/19 | Price Changed | $249,000 | +17.0% | $138 / Sq Ft |
| 02/04/2019 02/04/19 | For Sale | $212,900 | -- | $118 / Sq Ft |
Tax History Compared to Growth
Tax History
| Year | Tax Paid | Tax Assessment Tax Assessment Total Assessment is a certain percentage of the fair market value that is determined by local assessors to be the total taxable value of land and additions on the property. | Land | Improvement |
|---|---|---|---|---|
| 2024 | $1,663 | $10,070 | $1,400 | $8,670 |
| 2023 | $1,663 | $10,070 | $1,400 | $8,670 |
| 2022 | $1,550 | $10,070 | $1,400 | $8,670 |
| 2021 | $1,534 | $10,070 | $1,400 | $8,670 |
| 2020 | $296 | $840 | $840 | $0 |
| 2019 | $295 | $840 | $840 | $0 |
| 2018 | $290 | $840 | $840 | $0 |
Agents Affiliated with this Home
-
Stan McAlister

Seller's Agent in 2020
Stan McAlister
McAlister Realty
(864) 292-0400
588 Total Sales
-
Silvia Rodriguez

Buyer's Agent in 2020
Silvia Rodriguez
Blackstream International RE
(864) 908-4458
49 Total Sales
Map
Source: Greater Greenville Association of REALTORS®
MLS Number: 1384826
APN: 0636.03-01-009.05
- 145 S Glassy Mountain Rd
- 119 Tugaloo Rd
- 235 S Glassy Mountain Rd
- 239 S Glassy Mountain Rd
- 269 S Glassy Mountain Rd
- 5502 N Highway 101
- 7 Packforest
- 4637 Howe Rd
- 1940 Pleasant Hill Rd Unit Lot 3-B
- 1940 Pleasant Hill Rd
- 35 Packforest
- 56 Angleblade Rd
- 3080 S Carolina 414
- 48 Angleblade Rd
- 1524 Highway 11
- 25 Angleblade Rd
- 00 Ponder Ln
- 4420 S King Rd
- 14 R-Pd-60
- 1175 Highway 11
- 104 S Glassy Mountain Rd
- 108 S Glassy Mountain Rd
- 100 S Glassy Mountain Rd Unit Highway 414
- 100 S Glassy Mountain Rd
- 3542 Highway 414
- 116 S Glassy Mountain Rd
- 3533 Highway 414
- 103 N Glassy Mountain Rd
- 3536 Highway 414
- 120 S Glassy Mountain Rd
- 112 S Glassy Mountain Rd
- 3531 Highway 414
- 2 N Glassy Mountain Rd
- 3531 S Carolina 414 Unit 3531 Hwy 414
- 3531 S Carolina 414
- 102 N Glassy Mountain Rd
- 104 N Glassy Mountain Rd
- 3620 Highway 414
- 3525 Highway 414
- 111 N Glassy Mountain Rd






