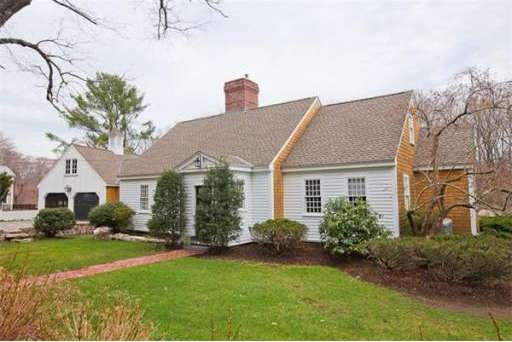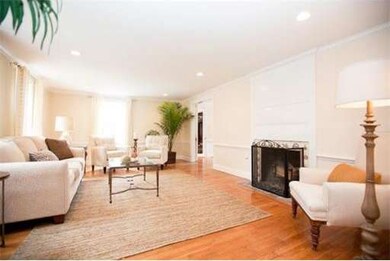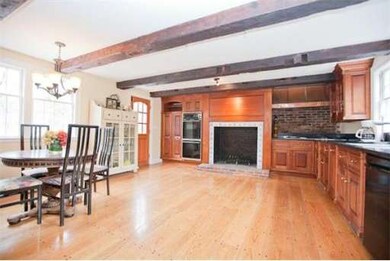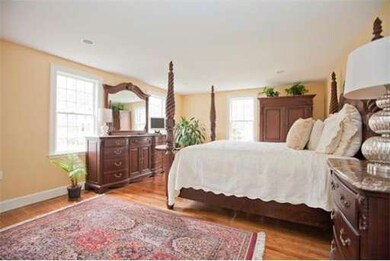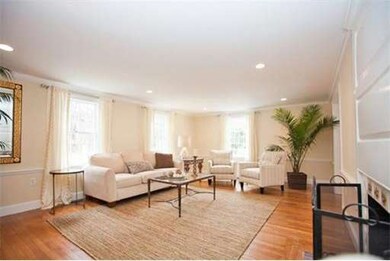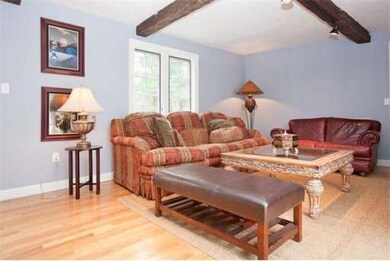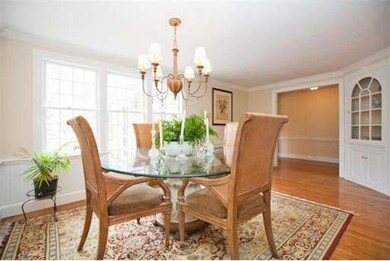
104 S Pleasant St Hingham, MA 02043
About This Home
As of December 2013In the much desired So. Pleasant St neighborhood, this recently renovated Royal Barry Wills Cape offers 5 bedrooms, and nearly 3,000 Square feet of living space on nearly an acre of level land with mature plantings. Surrounded by higher priced homes, this charming cape offers a classic style with today's needed functionality. Marble baths, and large bedrooms, complement the well proportioned living spaces that utilize three fireplaces. New drainage system in the basement leaves it dry.
Last Agent to Sell the Property
William Raveis R.E. & Home Services Listed on: 09/17/2013

Home Details
Home Type
Single Family
Est. Annual Taxes
$14,194
Year Built
1960
Lot Details
0
Listing Details
- Lot Description: Corner, Stream, Level
- Special Features: None
- Property Sub Type: Detached
- Year Built: 1960
Interior Features
- Has Basement: Yes
- Fireplaces: 3
- Number of Rooms: 9
- Amenities: Public Transportation, Shopping, Conservation Area, Marina, Public School, T-Station
- Electric: 110 Volts, Fuses, 200 Amps
- Energy: Prog. Thermostat
- Flooring: Hardwood
- Insulation: Full
- Interior Amenities: Cable Available
- Basement: Full, Interior Access, Sump Pump, Concrete Floor, Bulkhead
- Bedroom 2: First Floor, 15X13
- Bedroom 3: Second Floor
- Bedroom 4: Second Floor
- Bedroom 5: Second Floor
- Bathroom #1: First Floor
- Bathroom #2: Second Floor
- Kitchen: First Floor, 16X18
- Laundry Room: Second Floor
- Living Room: First Floor, 20X14
- Master Bedroom: First Floor, 17X13
- Master Bedroom Description: Closet, Flooring - Hardwood
- Dining Room: First Floor, 14X13
- Family Room: First Floor, 16X15
Exterior Features
- Construction: Frame
- Exterior: Clapboard, Shingles
- Exterior Features: Storage Shed, Deck - Wood
- Foundation: Poured Concrete
Garage/Parking
- Garage Parking: Attached
- Garage Spaces: 2
- Parking: Off-Street, Stone/Gravel
- Parking Spaces: 4
Utilities
- Cooling Zones: 2
- Heat Zones: 2
- Hot Water: Oil
- Utility Connections: for Electric Range, for Electric Oven, for Electric Dryer, Washer Hookup
Condo/Co-op/Association
- HOA: No
Ownership History
Purchase Details
Home Financials for this Owner
Home Financials are based on the most recent Mortgage that was taken out on this home.Purchase Details
Home Financials for this Owner
Home Financials are based on the most recent Mortgage that was taken out on this home.Purchase Details
Home Financials for this Owner
Home Financials are based on the most recent Mortgage that was taken out on this home.Similar Homes in the area
Home Values in the Area
Average Home Value in this Area
Purchase History
| Date | Type | Sale Price | Title Company |
|---|---|---|---|
| Not Resolvable | $780,000 | -- | |
| Deed | -- | -- | |
| Deed | $340,000 | -- |
Mortgage History
| Date | Status | Loan Amount | Loan Type |
|---|---|---|---|
| Open | $900,000 | Adjustable Rate Mortgage/ARM | |
| Closed | $956,250 | Adjustable Rate Mortgage/ARM | |
| Closed | $644,000 | Adjustable Rate Mortgage/ARM | |
| Closed | $546,000 | Purchase Money Mortgage | |
| Previous Owner | $250,000 | No Value Available | |
| Previous Owner | $175,000 | Purchase Money Mortgage |
Property History
| Date | Event | Price | Change | Sq Ft Price |
|---|---|---|---|---|
| 01/31/2014 01/31/14 | Rented | $4,700 | -6.0% | -- |
| 01/31/2014 01/31/14 | For Rent | $5,000 | 0.0% | -- |
| 12/09/2013 12/09/13 | Sold | $780,000 | 0.0% | $278 / Sq Ft |
| 10/17/2013 10/17/13 | Pending | -- | -- | -- |
| 09/27/2013 09/27/13 | Off Market | $780,000 | -- | -- |
| 09/17/2013 09/17/13 | For Sale | $799,000 | -- | $285 / Sq Ft |
Tax History Compared to Growth
Tax History
| Year | Tax Paid | Tax Assessment Tax Assessment Total Assessment is a certain percentage of the fair market value that is determined by local assessors to be the total taxable value of land and additions on the property. | Land | Improvement |
|---|---|---|---|---|
| 2025 | $14,194 | $1,327,800 | $631,700 | $696,100 |
| 2024 | $13,585 | $1,252,100 | $631,700 | $620,400 |
| 2023 | $11,699 | $1,169,900 | $631,700 | $538,200 |
| 2022 | $11,095 | $959,800 | $526,200 | $433,600 |
| 2021 | $10,940 | $927,100 | $548,200 | $378,900 |
| 2020 | $10,689 | $927,100 | $548,200 | $378,900 |
| 2019 | $10,439 | $883,900 | $548,200 | $335,700 |
| 2018 | $10,132 | $860,800 | $548,200 | $312,600 |
| 2017 | $10,235 | $835,500 | $548,200 | $287,300 |
| 2016 | $10,107 | $809,200 | $521,900 | $287,300 |
| 2015 | $9,822 | $783,900 | $496,600 | $287,300 |
Agents Affiliated with this Home
-
K
Seller's Agent in 2014
Kirsten O'Donnell
Kirsten Gardner Real Estate
(617) 913-3876
13 Total Sales
-

Buyer's Agent in 2014
Lisa Coyne
Coldwell Banker Realty - Hingham
(508) 274-9769
57 Total Sales
-

Seller's Agent in 2013
William Tierney
William Raveis R.E. & Home Services
(617) 653-1955
20 Total Sales
Map
Source: MLS Property Information Network (MLS PIN)
MLS Number: 71584534
APN: HING-000148-000000-000003-B000000
