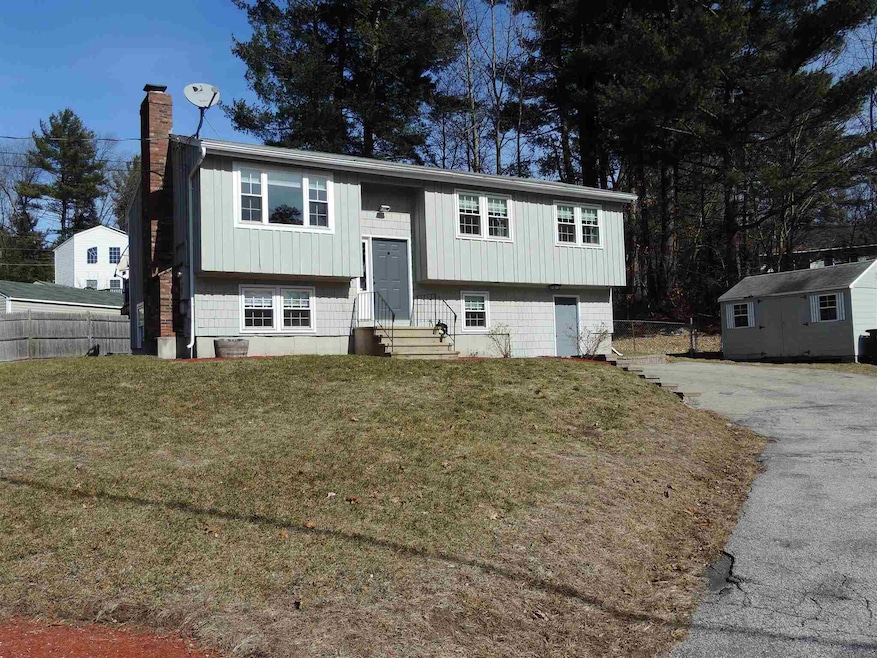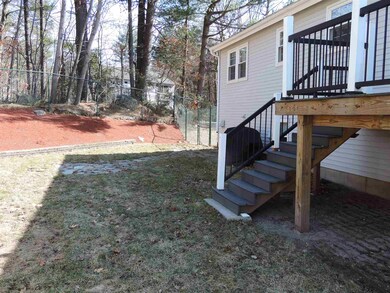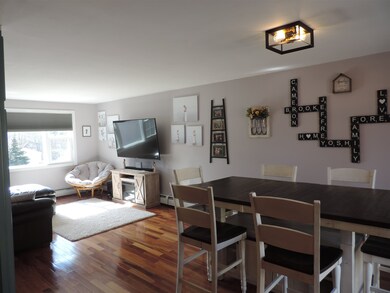
104 Saranac Dr Nashua, NH 03062
Southwest Nashua NeighborhoodHighlights
- Raised Ranch Architecture
- Landscaped
- High Speed Internet
- Cul-De-Sac
- Baseboard Heating
- Level Lot
About This Home
As of May 2020Location is everything! Come tour this updated 3 bedroom, 2 bath raised ranch on a cul-de-sac! Newer hardwood floors, updated granite kitchen with stainless steel appliances and 3 minutes from Route 3 and only 10 from the MA border! Fully fences in yard with a finished basement and large shed, plenty of space and storage!
Last Agent to Sell the Property
Kiel Lynch
Keller Williams Realty Success License #072383 Listed on: 03/28/2020

Home Details
Home Type
- Single Family
Est. Annual Taxes
- $5,396
Year Built
- Built in 1978
Lot Details
- 9,583 Sq Ft Lot
- Cul-De-Sac
- Landscaped
- Level Lot
- Property is zoned R9
Home Design
- Raised Ranch Architecture
- Split Level Home
- Concrete Foundation
- Wood Frame Construction
- Shingle Roof
- Wood Siding
- Clap Board Siding
- Vinyl Siding
Interior Spaces
- 1-Story Property
Bedrooms and Bathrooms
- 3 Bedrooms
Finished Basement
- Heated Basement
- Walk-Out Basement
- Connecting Stairway
- Natural lighting in basement
Parking
- 4 Car Parking Spaces
- Paved Parking
Schools
- Main Dunstable Elementary Sch
- Elm Street Middle School
- Nashua High School South
Utilities
- Baseboard Heating
- Hot Water Heating System
- Heating System Uses Natural Gas
- Propane
- Natural Gas Water Heater
- High Speed Internet
Listing and Financial Details
- Tax Lot 852
Ownership History
Purchase Details
Home Financials for this Owner
Home Financials are based on the most recent Mortgage that was taken out on this home.Purchase Details
Home Financials for this Owner
Home Financials are based on the most recent Mortgage that was taken out on this home.Purchase Details
Purchase Details
Home Financials for this Owner
Home Financials are based on the most recent Mortgage that was taken out on this home.Purchase Details
Similar Homes in Nashua, NH
Home Values in the Area
Average Home Value in this Area
Purchase History
| Date | Type | Sale Price | Title Company |
|---|---|---|---|
| Warranty Deed | $321,000 | None Available | |
| Warranty Deed | $275,000 | -- | |
| Warranty Deed | $275,000 | -- | |
| Foreclosure Deed | $161,600 | -- | |
| Foreclosure Deed | $161,600 | -- | |
| Warranty Deed | $227,400 | -- | |
| Warranty Deed | $227,400 | -- | |
| Warranty Deed | $188,800 | -- | |
| Warranty Deed | $188,800 | -- |
Mortgage History
| Date | Status | Loan Amount | Loan Type |
|---|---|---|---|
| Open | $288,900 | Purchase Money Mortgage | |
| Previous Owner | $270,019 | FHA | |
| Previous Owner | $27,509 | Unknown | |
| Previous Owner | $181,900 | No Value Available |
Property History
| Date | Event | Price | Change | Sq Ft Price |
|---|---|---|---|---|
| 05/15/2020 05/15/20 | Sold | $321,000 | +1.9% | $176 / Sq Ft |
| 03/29/2020 03/29/20 | Pending | -- | -- | -- |
| 03/28/2020 03/28/20 | Price Changed | $315,000 | +1.6% | $172 / Sq Ft |
| 03/28/2020 03/28/20 | For Sale | $309,900 | +12.7% | $170 / Sq Ft |
| 11/20/2018 11/20/18 | Sold | $275,000 | +1.9% | $150 / Sq Ft |
| 10/23/2018 10/23/18 | Pending | -- | -- | -- |
| 10/19/2018 10/19/18 | Price Changed | $269,900 | +1.1% | $148 / Sq Ft |
| 10/19/2018 10/19/18 | Price Changed | $266,900 | -9.5% | $146 / Sq Ft |
| 10/02/2018 10/02/18 | Price Changed | $294,900 | -1.7% | $161 / Sq Ft |
| 09/26/2018 09/26/18 | For Sale | $300,000 | +51.9% | $164 / Sq Ft |
| 08/06/2012 08/06/12 | Sold | $197,500 | -5.9% | $108 / Sq Ft |
| 06/14/2012 06/14/12 | Pending | -- | -- | -- |
| 01/23/2012 01/23/12 | For Sale | $209,900 | -- | $115 / Sq Ft |
Tax History Compared to Growth
Tax History
| Year | Tax Paid | Tax Assessment Tax Assessment Total Assessment is a certain percentage of the fair market value that is determined by local assessors to be the total taxable value of land and additions on the property. | Land | Improvement |
|---|---|---|---|---|
| 2023 | $7,104 | $389,700 | $127,200 | $262,500 |
| 2022 | $7,042 | $389,700 | $127,200 | $262,500 |
| 2021 | $6,260 | $269,600 | $84,800 | $184,800 |
| 2020 | $5,965 | $263,800 | $84,800 | $179,000 |
| 2019 | $5,740 | $263,800 | $84,800 | $179,000 |
| 2018 | $5,396 | $254,400 | $84,800 | $169,600 |
| 2017 | $5,449 | $211,300 | $65,900 | $145,400 |
| 2016 | $5,297 | $211,300 | $65,900 | $145,400 |
| 2015 | $5,183 | $211,300 | $65,900 | $145,400 |
| 2014 | $5,082 | $211,300 | $65,900 | $145,400 |
Agents Affiliated with this Home
-
K
Seller's Agent in 2020
Kiel Lynch
Keller Williams Realty Success
-
A
Buyer's Agent in 2020
Audrey DeCourcy
Coldwell Banker Realty Nashua
(603) 540-5778
1 in this area
50 Total Sales
-

Seller's Agent in 2018
Steven MacDougall
East Key Realty
(603) 714-0580
49 Total Sales
-

Seller's Agent in 2012
Peg Walther
BHHS Verani Londonderry
(603) 845-2500
6 Total Sales
-

Buyer's Agent in 2012
Diane Lemenager
BHHS Verani Salem
(603) 557-3197
34 Total Sales
Map
Source: PrimeMLS
MLS Number: 4799708
APN: NASH-000000-000000-000852C
- 5 Cabernet Ct Unit 6
- 14 Beaujolais Dr Unit U66
- 3 Macdonald Dr
- 24 Yarmouth Dr
- 30 Jennifer Dr
- 15 Rene Dr
- 36 Melissa Dr
- 424 Main Dunstable Rd
- 8 Kim Dr
- 15 Hyacinth Dr
- 39 Silverton Dr Unit U80
- 27 Silverton Dr Unit U74
- 86 Tenby Dr
- 5 Lilac Ct Unit U334
- 16 Laurel Ct Unit U320
- 3 Custom St
- 6 Lacy Ln
- 15 Killian Dr Unit U32
- 9 Houston Dr Unit 9
- 40 Laurel Ct Unit U308


