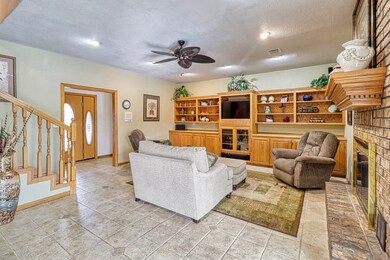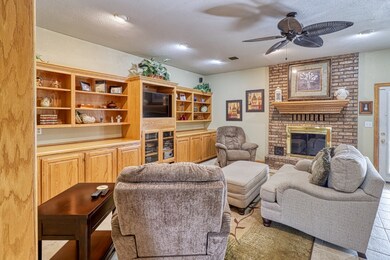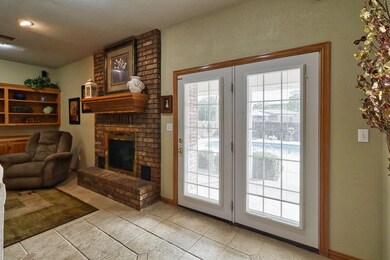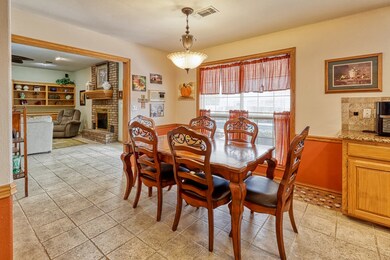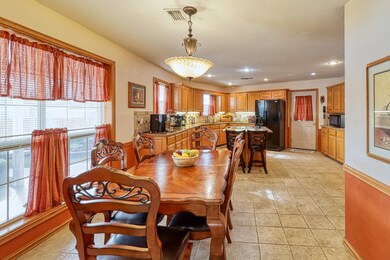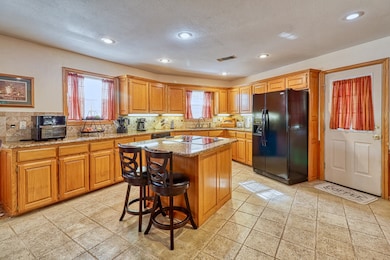
104 Saunier Way McAlester, OK 74501
Estimated payment $2,056/month
Highlights
- In Ground Pool
- Main Floor Primary Bedroom
- Granite Countertops
- Property is near public transit
- 1 Fireplace
- Covered patio or porch
About This Home
Classic Brick Beauty with Pool, Privacy, and Room to Entertain! Welcome to this timeless brick home situated on a spacious half-acre lot, offering the perfect blend of comfort, style, and functionality. Step into a grand open living space with vaulted ceilings and large windows that flood the home with natural light. The huge kitchen is a standout, featuring a center island, pull-out cabinetry, central vacuum system, and a premium Jenn-Air cooktop - ideal for both casual cooks and gourmet chefs. The home's smart layout includes an upstairs media room or 4th bedroom, providing flexibility for your lifestyle needs. Each bedroom offers generous closet space, and there's breezeway access to the detached garage for added convenience. But the real showstopper? The backyard oasis. Step out to your private retreat featuring a low-maintenance fiberglass, salt-water, in-ground pool, expansive patio space, and a privacy fence - creating the perfect setting for pool parties, BBQs, or peaceful evenings under the stars. Whether you're hosting family gatherings or weekend get-togethers, this space is built to entertain. Additional beneficial features include sprinkling system, solid leaf guard gutters, zoned heat and air, and timeless curb appeal that stands the test of time.
Home Details
Home Type
- Single Family
Est. Annual Taxes
- $1,830
Year Built
- Built in 1994 | Remodeled in 1999
Lot Details
- 0.49 Acre Lot
- Fenced
- Sprinkler System
Parking
- 2 Car Attached Garage
- Driveway
Home Design
- Brick Exterior Construction
- Frame Construction
- Asphalt Roof
- T111 Siding
Interior Spaces
- 2,600 Sq Ft Home
- 2-Story Property
- 1 Fireplace
- Entrance Foyer
- Living Room
- Dining Room
- Laundry Room
Kitchen
- Eat-In Kitchen
- Oven
- Dishwasher
- Granite Countertops
Flooring
- Carpet
- Tile
Bedrooms and Bathrooms
- 4 Bedrooms
- Primary Bedroom on Main
- En-Suite Primary Bedroom
- Walk-In Closet
- 2 Full Bathrooms
Outdoor Features
- In Ground Pool
- Covered patio or porch
- Shed
Location
- Property is near public transit
Utilities
- Forced Air Heating System
- Heat Pump System
Community Details
- Redbud Acres #3 Community
- Redbud Acres #3 Subdivision
Map
Home Values in the Area
Average Home Value in this Area
Tax History
| Year | Tax Paid | Tax Assessment Tax Assessment Total Assessment is a certain percentage of the fair market value that is determined by local assessors to be the total taxable value of land and additions on the property. | Land | Improvement |
|---|---|---|---|---|
| 2024 | $1,775 | $21,241 | $2,400 | $18,841 |
| 2023 | $1,775 | $20,623 | $2,394 | $18,229 |
| 2022 | $1,665 | $20,022 | $2,311 | $17,711 |
| 2021 | $1,657 | $20,022 | $2,311 | $17,711 |
| 2020 | $1,566 | $18,872 | $2,151 | $16,721 |
| 2019 | $1,396 | $18,873 | $2,138 | $16,735 |
| 2018 | $1,355 | $17,789 | $2,015 | $15,774 |
| 2017 | $1,326 | $17,271 | $1,956 | $15,315 |
| 2016 | $1,279 | $16,769 | $1,899 | $14,870 |
| 2015 | $1,137 | $16,280 | $1,353 | $14,927 |
| 2014 | $1,137 | $16,280 | $1,353 | $14,927 |
Property History
| Date | Event | Price | Change | Sq Ft Price |
|---|---|---|---|---|
| 05/17/2025 05/17/25 | Pending | -- | -- | -- |
| 05/06/2025 05/06/25 | For Sale | $339,900 | -- | $131 / Sq Ft |
Purchase History
| Date | Type | Sale Price | Title Company |
|---|---|---|---|
| Warranty Deed | $148,000 | -- |
Similar Homes in McAlester, OK
Source: My State MLS
MLS Number: 11491133
APN: 0260-00-007-012-0-012-00
- 118 Saunier Way
- 1607 S 5th St
- 9 Edgewood Dr
- 10 Edgewood Dr
- 1547 S 5th St
- 1604 S 5th St
- 506 Garden Ln
- 403 Oklahoma Ave
- 1800 Cardinal Ln
- 622 Indiana Ave
- 727 Tennessee Ave
- 1510 Red Bud Ln
- 607 Garden Ln
- 206 E South Ave
- 609 Garden Ln
- 0 V Hubert Smith Dr Unit 2504778
- 607 Oklahoma Ave
- 1813 Mockingbird Ln
- 1708 Louise Dr
- 1904 Sandpiper St

