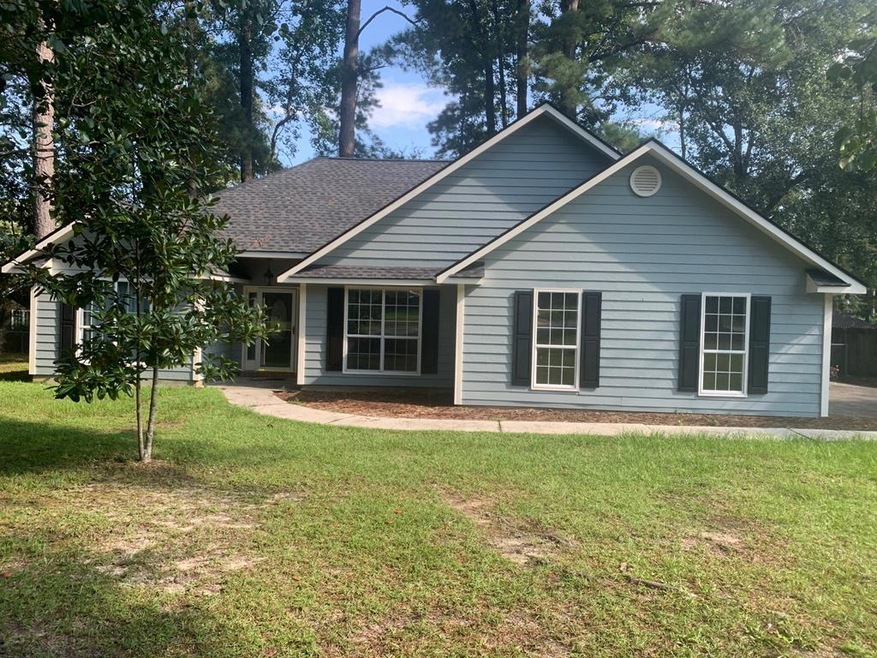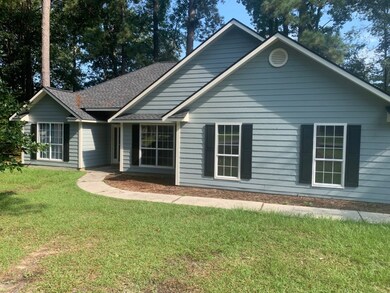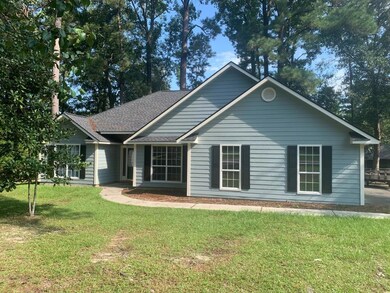
104 Scotty Ct Thomasville, GA 31792
Estimated Value: $289,320 - $318,000
Highlights
- Primary Bedroom Suite
- Newly Painted Property
- Cathedral Ceiling
- Open Floorplan
- Traditional Architecture
- No HOA
About This Home
As of October 2020Well kept home in desirable Pine Summit Subdivision. Home is located on a cul-de-sac lot with large chain link fenced backyard and patio for grilling. Freshly painted with new flooring, roof and HVAC Kitchen has an abundance of cabinet space with beautiful alabaster white cabinets. Kitchen opens to a breakfast nook and home also has a formal dining room. Large Master bedroom has trey ceiling and nice sized walk -in -closet,. Master bath features separate tub and stand alone shower. Additional features include laundry room and one car garage. This home won't last long! Make an appointment today!
Last Agent to Sell the Property
The Avenues Real Estate Partners, LLC License #395306 Listed on: 09/01/2020
Home Details
Home Type
- Single Family
Est. Annual Taxes
- $1,705
Year Built
- Built in 1994
Lot Details
- 0.41 Acre Lot
- Cul-De-Sac
- Chain Link Fence
- Grass Covered Lot
- Property is zoned R-1A
Parking
- 1 Car Garage
- Driveway
- Open Parking
Home Design
- Traditional Architecture
- Newly Painted Property
- Slab Foundation
- Shingle Roof
- Ridge Vents on the Roof
- Concrete Siding
- HardiePlank Type
Interior Spaces
- 1,615 Sq Ft Home
- 1-Story Property
- Open Floorplan
- Built-in Bookshelves
- Tray Ceiling
- Sheet Rock Walls or Ceilings
- Cathedral Ceiling
- Ceiling Fan
- Fireplace
- Thermal Pane Windows
- Blinds
- Entrance Foyer
- Laundry Room
Kitchen
- Breakfast Area or Nook
- Microwave
- Dishwasher
- Laminate Countertops
- Disposal
Flooring
- Carpet
- Laminate
- Vinyl
Bedrooms and Bathrooms
- 3 Bedrooms
- Primary Bedroom Suite
- Walk-In Closet
- 2 Full Bathrooms
Outdoor Features
- Patio
- Porch
Utilities
- Central Heating and Cooling System
- Heat Pump System
- Cable TV Available
Community Details
- No Home Owners Association
- Pine Summit Subdivision
Ownership History
Purchase Details
Home Financials for this Owner
Home Financials are based on the most recent Mortgage that was taken out on this home.Purchase Details
Home Financials for this Owner
Home Financials are based on the most recent Mortgage that was taken out on this home.Purchase Details
Home Financials for this Owner
Home Financials are based on the most recent Mortgage that was taken out on this home.Purchase Details
Purchase Details
Home Financials for this Owner
Home Financials are based on the most recent Mortgage that was taken out on this home.Purchase Details
Purchase Details
Similar Homes in Thomasville, GA
Home Values in the Area
Average Home Value in this Area
Purchase History
| Date | Buyer | Sale Price | Title Company |
|---|---|---|---|
| Johnson Cody P | -- | -- | |
| Johnson Cody P | $189,900 | -- | |
| Bracewell Brian | $125,000 | -- | |
| Sec Of Housing & Urban | -- | -- | |
| Crawford Craig B | $171,000 | -- | |
| Bush Katie W | $120,000 | -- | |
| Malcom Wiley D | $87,000 | -- |
Mortgage History
| Date | Status | Borrower | Loan Amount |
|---|---|---|---|
| Open | Johnson Cody P | $49,079 | |
| Closed | Johnson Cody P | $7,755 | |
| Open | Johnson Cody P | $176,943 | |
| Previous Owner | Bracewell Brian | $328,063 | |
| Previous Owner | Bracewell Brian | $127,085 | |
| Previous Owner | Crawford Craig B | $195,387 | |
| Previous Owner | Crawford Craig B | $192,850 | |
| Previous Owner | Crawford Craig B | $8,500 | |
| Previous Owner | Crawford Craig B | $162,450 |
Property History
| Date | Event | Price | Change | Sq Ft Price |
|---|---|---|---|---|
| 10/08/2020 10/08/20 | Sold | $189,900 | 0.0% | $118 / Sq Ft |
| 09/04/2020 09/04/20 | Pending | -- | -- | -- |
| 09/01/2020 09/01/20 | For Sale | $189,900 | +51.9% | $118 / Sq Ft |
| 11/07/2016 11/07/16 | Sold | $125,000 | +47.1% | $77 / Sq Ft |
| 09/06/2016 09/06/16 | Pending | -- | -- | -- |
| 08/25/2016 08/25/16 | For Sale | $85,000 | -- | $53 / Sq Ft |
Tax History Compared to Growth
Tax History
| Year | Tax Paid | Tax Assessment Tax Assessment Total Assessment is a certain percentage of the fair market value that is determined by local assessors to be the total taxable value of land and additions on the property. | Land | Improvement |
|---|---|---|---|---|
| 2024 | $2,438 | $101,140 | $15,180 | $85,960 |
| 2023 | $2,200 | $88,938 | $13,800 | $75,138 |
| 2022 | $783 | $83,614 | $12,000 | $71,614 |
| 2021 | $626 | $60,733 | $12,000 | $48,733 |
| 2020 | $614 | $58,302 | $12,000 | $46,302 |
| 2019 | $620 | $58,302 | $12,000 | $46,302 |
| 2018 | $617 | $57,413 | $12,000 | $45,413 |
| 2017 | $0 | $55,514 | $10,680 | $44,834 |
| 2016 | $591 | $53,843 | $10,680 | $43,163 |
| 2015 | $578 | $52,121 | $9,960 | $42,161 |
| 2014 | $573 | $51,108 | $9,960 | $41,148 |
| 2013 | -- | $51,107 | $9,960 | $41,147 |
Agents Affiliated with this Home
-
Jason Stanley
J
Seller's Agent in 2020
Jason Stanley
The Avenues Real Estate Partners, LLC
(229) 403-9745
103 Total Sales
-
Lynn Corbin
L
Buyer's Agent in 2020
Lynn Corbin
KeySouth Real Estate Group, Inc
(229) 977-3829
82 Total Sales
-
Norris Bishop

Seller's Agent in 2016
Norris Bishop
Norris Bishop Realty, LLC
(229) 589-1044
361 Total Sales
-
N
Buyer's Agent in 2016
Non Member
Map
Source: Thomasville Area Board of REALTORS®
MLS Number: 916350
APN: 012-016022
- 111 Maggie Dr
- 103 Heather Ln
- 117 Celeste Ct
- 610 Partridge Dr
- 127 Eagles Landing Dr
- 129 Eagles Landing Dr
- 1010 Joree Dr
- 319 Claire Dr
- 315 Claire Dr
- 323 Dunedin Dr
- 323 Clermont Dr
- 2215 Patterson St
- 1551 N Pinetree Blvd
- 1.35ac N Pinetree Blvd
- 164 Kenley Ln
- 611 Patterson Still Rd
- 101 Springdale Cir
- 430 Myrtle Dr
- 1700 E Washington St
- 614 Patterson Still Rd


