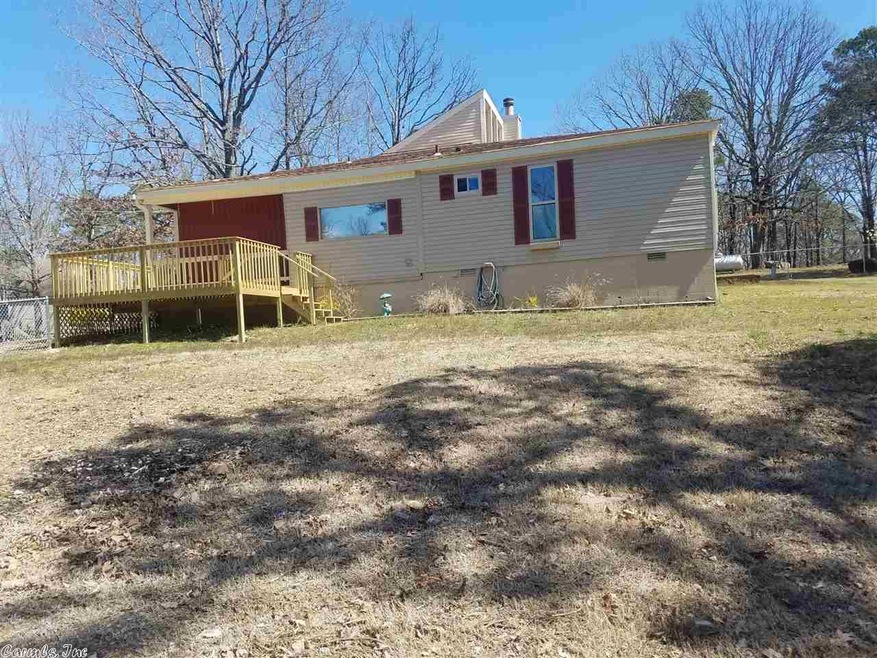
104 Shadow Ridge Loop Fairfield Bay, AR 72088
Estimated Value: $110,000 - $142,000
Highlights
- Marina
- Community Lake
- Deck
- Golf Course Community
- Clubhouse
- Stream or River on Lot
About This Home
As of June 2019Fur Baby Dream home! Double lot almost entirely fenced with chain link. Home features a split floor plan, each bedroom with its own private bath plus a 3rd full bath off the main living area. Spacious open living/dining room opens to a patio. Kitchen has abundant cabinetry and newer appliances. Large deck on front looks out over the woods, very quiet and private. Home is walking distance of town center with shopping, arts, bowling, restaurants, library, and more. Owner Financing Available.
Last Agent to Sell the Property
William Fowler
Nichols Realty Express Listed on: 03/23/2019
Last Buyer's Agent
V. Dale Tice
Nichols Realty Express
Home Details
Home Type
- Single Family
Est. Annual Taxes
- $520
Year Built
- Built in 1985
Lot Details
- 0.36 Acre Lot
- Chain Link Fence
- Corner Lot
- Sloped Lot
HOA Fees
- $48 Monthly HOA Fees
Home Design
- Traditional Architecture
- Slab Foundation
- Frame Construction
- Composition Roof
Interior Spaces
- 1,248 Sq Ft Home
- 1-Story Property
- Wood Ceilings
- Vaulted Ceiling
- Ceiling Fan
- Wood Burning Fireplace
- Decorative Fireplace
- Insulated Windows
- Insulated Doors
- Combination Dining and Living Room
- Electric Range
- Washer Hookup
Flooring
- Carpet
- Vinyl
Bedrooms and Bathrooms
- 2 Bedrooms
- 3 Full Bathrooms
Parking
- 4 Car Garage
- Parking Pad
Outdoor Features
- Stream or River on Lot
- Deck
- Patio
- Porch
Schools
- Shirley Elementary And Middle School
- Shirley High School
Utilities
- Window Unit Cooling System
- Window Unit Heating System
- Heat Pump System
- Co-Op Electric
- Electric Water Heater
Community Details
Overview
- Golf Course: Indian Hills
- Community Lake
Amenities
- Picnic Area
- Clubhouse
Recreation
- Marina
- Golf Course Community
- Tennis Courts
- Community Playground
- Community Pool
- Bike Trail
Ownership History
Purchase Details
Home Financials for this Owner
Home Financials are based on the most recent Mortgage that was taken out on this home.Purchase Details
Purchase Details
Purchase Details
Similar Homes in Fairfield Bay, AR
Home Values in the Area
Average Home Value in this Area
Purchase History
| Date | Buyer | Sale Price | Title Company |
|---|---|---|---|
| Epsom William J | $58,500 | None Available | |
| Meyers Robert | $65,000 | Cannaday Abstract & Ttl Co I | |
| Epsom William J | -- | None Available | |
| Holton | $69,000 | -- | |
| Conf Ctr | $8,300 | -- |
Property History
| Date | Event | Price | Change | Sq Ft Price |
|---|---|---|---|---|
| 06/03/2019 06/03/19 | Sold | $65,000 | 0.0% | $52 / Sq Ft |
| 05/31/2019 05/31/19 | Pending | -- | -- | -- |
| 04/08/2019 04/08/19 | For Sale | $65,000 | 0.0% | $52 / Sq Ft |
| 04/02/2019 04/02/19 | Pending | -- | -- | -- |
| 03/24/2019 03/24/19 | Off Market | $65,000 | -- | -- |
| 03/23/2019 03/23/19 | For Sale | $65,000 | -- | $52 / Sq Ft |
Tax History Compared to Growth
Tax History
| Year | Tax Paid | Tax Assessment Tax Assessment Total Assessment is a certain percentage of the fair market value that is determined by local assessors to be the total taxable value of land and additions on the property. | Land | Improvement |
|---|---|---|---|---|
| 2024 | $603 | $12,610 | $3,920 | $8,690 |
| 2023 | $178 | $12,610 | $3,920 | $8,690 |
| 2022 | $228 | $12,610 | $3,920 | $8,690 |
| 2021 | $228 | $12,610 | $3,920 | $8,690 |
| 2020 | $228 | $12,610 | $3,920 | $8,690 |
| 2019 | $162 | $12,260 | $3,920 | $8,340 |
| 2018 | $170 | $12,260 | $3,920 | $8,340 |
| 2017 | $483 | $10,200 | $1,630 | $8,570 |
| 2015 | -- | $12,990 | $1,630 | $11,360 |
| 2014 | -- | $12,990 | $1,630 | $11,360 |
| 2013 | -- | $12,990 | $1,630 | $11,360 |
Agents Affiliated with this Home
-
W
Seller's Agent in 2019
William Fowler
Nichols Realty Express
-

Buyer's Agent in 2019
V. Dale Tice
Nichols Realty Express
Map
Source: Cooperative Arkansas REALTORS® MLS
MLS Number: 19009451
APN: 4910-00001-0022
- 106 Shadow Ridge Ln
- 3003 Summerhill Place
- 3016 Summerhill Place
- 3104 Summerhill Place
- 3022 Summerhill Place
- 3099 Summerhill Place
- 3023 Summerhill Place
- 3025 Summerhill Place
- 3101 Summer Hill Place
- 118 Richwood Dr
- 118 Shorthaven Ln
- 134 Richwood Dr
- 121 Shorthaven Ln
- 127 Shorthaven Ln
- 134 Dr
- 97 Hillview Dr
- 135 Hillview #55 Dr
- 135 Hillview #18 Dr
- Lot 30 block 12 Haverhill Rd
- 135 Hillview Dr
- 104 Shadow Ridge Loop Unit 22
- 104 Shadow Ridge Loop
- 104 Shadow Ridge Loop #22
- 106 Shadow Ridge Loop
- 106 Shadow Ridge Loop Unit Shadow Ridge Villa
- 105 Shadow Ridge Loop
- 103 Shadow Ridge Dr
- 108 Shadow Ridge Loop
- 101 Shadow Ridge Dr
- 101 Shadow Ridg Shadow Ridge Dr
- 101 Shadow Ridge Loop
- 107 Shadow Ridge Loop
- 127 Shadow Ridge Dr
- 111 Shadow Ridge Loop
- 107 Shadow Ridge Dr
- 104 Shadow Ridge Dr
- 102 Shadow Ridge Dr
- 102 Shadow Ridge Dr Unit 9
- 0 Shadow Ridge Dr Unit Unit 9 17009507
- 0 Shadow Ridge Dr Unit 15017821
