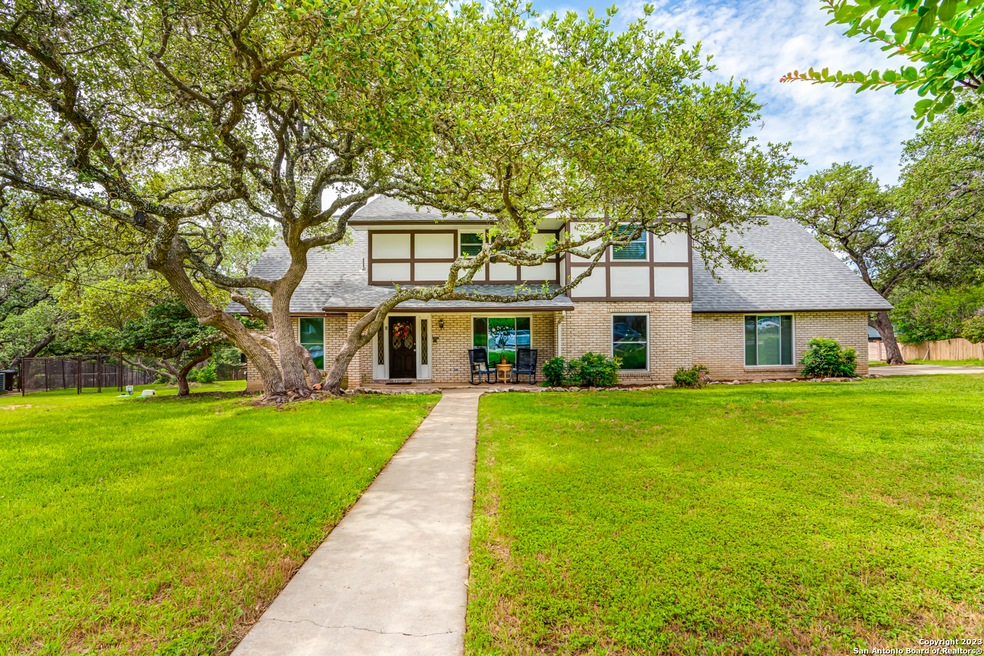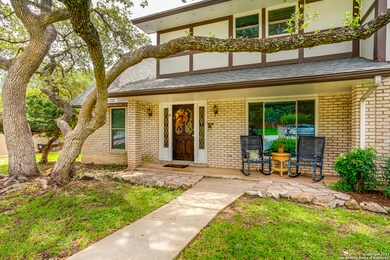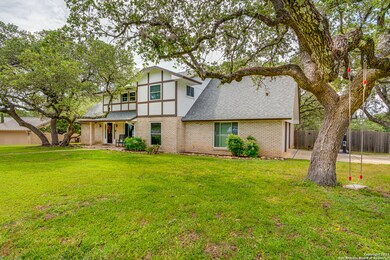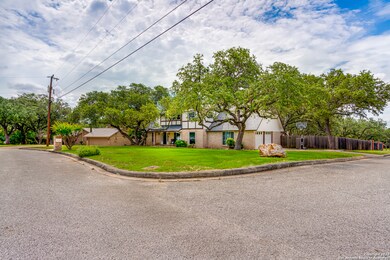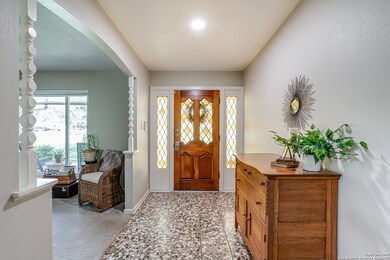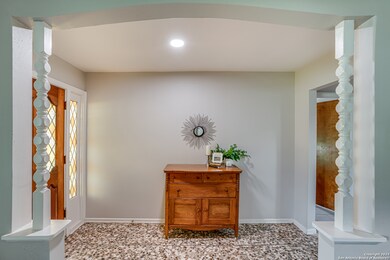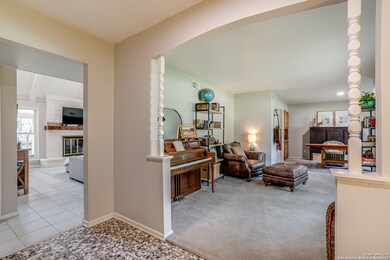
104 Shady Trail St San Antonio, TX 78232
Highlights
- Mature Trees
- Clubhouse
- Community Pool
- Hidden Forest Elementary School Rated A
- Two Living Areas
- Tennis Courts
About This Home
As of October 2023Move-in ready in popular Hollywood Park! It's rare to find a true 5 bedroom, 3.5 bathroom in this community. Newer double-paned, tilt-in windows for better energy efficiency and easier cleaning. Master with full bath down, four secondary bedrooms and two full baths upstairs. Formal living room / dining room at entry. Current owners are using dining room as an office. Spacious family room featuring 17 foot ceilings and wood burning fireplace with gas starter. Nice kitchen with double ovens, stainless appliances, and large breakfast room. All the hard work has been done in the past two years including removing popcorn ceilings, full interior painting, new lighting fixtures, custom window blinds, new roof, and new septic system. The home is set on a corner lot on a quiet cul-de-sac street. Enjoy oak-filled, shady backyard with covered patio. Over-sized garage with plenty of storage. Amazing community amenity center with clubhouse, pool, and tennis courts. Great NEISD schools. Convenient location near 1604 and 281. This is Hollywood Park living at its finest!
Last Agent to Sell the Property
Cyndi Bush
Keller Williams Heritage Listed on: 05/17/2023
Last Buyer's Agent
India Moore
Central Metro Realty
Home Details
Home Type
- Single Family
Est. Annual Taxes
- $10,393
Year Built
- Built in 1974
Lot Details
- 0.55 Acre Lot
- Fenced
- Mature Trees
Home Design
- Brick Exterior Construction
- Slab Foundation
- Masonry
Interior Spaces
- 2,408 Sq Ft Home
- Property has 2 Levels
- Ceiling Fan
- Chandelier
- Wood Burning Fireplace
- Gas Fireplace
- Double Pane Windows
- Window Treatments
- Family Room with Fireplace
- Two Living Areas
- Fire and Smoke Detector
Kitchen
- Eat-In Kitchen
- <<builtInOvenToken>>
- Stove
- Cooktop<<rangeHoodToken>>
- <<microwave>>
- Dishwasher
- Disposal
Flooring
- Carpet
- Ceramic Tile
Bedrooms and Bathrooms
- 5 Bedrooms
- Walk-In Closet
Laundry
- Laundry Room
- Laundry on main level
- Washer Hookup
Parking
- 2 Car Attached Garage
- Oversized Parking
- Side or Rear Entrance to Parking
- Garage Door Opener
Outdoor Features
- Covered patio or porch
- Rain Gutters
Schools
- Hidden For Elementary School
- Bradley Middle School
- Churchill High School
Utilities
- Central Heating and Cooling System
- Heating System Uses Natural Gas
- Electric Water Heater
- Water Softener is Owned
- Septic System
- Cable TV Available
Listing and Financial Details
- Legal Lot and Block 29 / 12
- Assessor Parcel Number 059798120290
Community Details
Recreation
- Tennis Courts
- Sport Court
- Community Pool
- Park
Additional Features
- Hollywood Park Subdivision
- Clubhouse
Ownership History
Purchase Details
Home Financials for this Owner
Home Financials are based on the most recent Mortgage that was taken out on this home.Purchase Details
Home Financials for this Owner
Home Financials are based on the most recent Mortgage that was taken out on this home.Purchase Details
Similar Homes in San Antonio, TX
Home Values in the Area
Average Home Value in this Area
Purchase History
| Date | Type | Sale Price | Title Company |
|---|---|---|---|
| Deed | -- | None Listed On Document | |
| Warranty Deed | -- | None Available | |
| Interfamily Deed Transfer | -- | None Available |
Mortgage History
| Date | Status | Loan Amount | Loan Type |
|---|---|---|---|
| Open | $416,330 | New Conventional | |
| Previous Owner | $60,000 | Credit Line Revolving | |
| Previous Owner | $26,000 | Credit Line Revolving |
Property History
| Date | Event | Price | Change | Sq Ft Price |
|---|---|---|---|---|
| 10/13/2023 10/13/23 | Sold | -- | -- | -- |
| 09/20/2023 09/20/23 | Pending | -- | -- | -- |
| 08/16/2023 08/16/23 | Price Changed | $529,900 | -1.9% | $220 / Sq Ft |
| 07/14/2023 07/14/23 | Price Changed | $539,900 | -1.8% | $224 / Sq Ft |
| 05/17/2023 05/17/23 | For Sale | $549,900 | +22.2% | $228 / Sq Ft |
| 07/29/2021 07/29/21 | Off Market | -- | -- | -- |
| 04/19/2021 04/19/21 | Sold | -- | -- | -- |
| 03/23/2021 03/23/21 | For Sale | $450,000 | 0.0% | $187 / Sq Ft |
| 10/07/2014 10/07/14 | For Rent | $2,150 | 0.0% | -- |
| 10/07/2014 10/07/14 | Rented | $2,150 | -- | -- |
Tax History Compared to Growth
Tax History
| Year | Tax Paid | Tax Assessment Tax Assessment Total Assessment is a certain percentage of the fair market value that is determined by local assessors to be the total taxable value of land and additions on the property. | Land | Improvement |
|---|---|---|---|---|
| 2023 | $11,204 | $435,000 | $207,600 | $227,400 |
| 2022 | $10,370 | $434,300 | $188,640 | $245,660 |
| 2021 | $9,924 | $403,710 | $137,280 | $266,430 |
| 2020 | $8,617 | $340,000 | $119,280 | $220,720 |
| 2019 | $8,368 | $320,000 | $95,280 | $224,720 |
| 2018 | $8,075 | $308,000 | $95,280 | $212,720 |
| 2017 | $7,887 | $298,000 | $95,280 | $202,720 |
| 2016 | $7,744 | $292,600 | $52,670 | $240,930 |
| 2015 | $6,445 | $270,556 | $52,670 | $219,980 |
| 2014 | $6,445 | $245,960 | $0 | $0 |
Agents Affiliated with this Home
-
C
Seller's Agent in 2023
Cyndi Bush
Keller Williams Heritage
-
I
Buyer's Agent in 2023
India Moore
Central Metro Realty
-
D
Seller's Agent in 2021
Delia Sutton
Coldwell Banker D'Ann Harper
-
J
Seller's Agent in 2014
Jeffrey Davidson
Davidson Properties, Inc.
Map
Source: San Antonio Board of REALTORS®
MLS Number: 1688350
APN: 05979-812-0290
- 109 Trailcrest St
- 120 Shady Trail St
- 212 Sagecrest Dr
- 146 Canyon Oaks Dr
- 242 Yosemite Dr
- 301 Sagecrest Dr
- 308 Sagecrest Dr
- 250 Donella Dr
- 106 Avenida Del Sol
- 7 Cascade Glen
- 133 Sequoia Dr
- 371 Donella Dr
- 14988 U S Highway 281 N
- 109 Cueva Ln
- 520 Sagecrest Dr
- 333 Meadowbrook Dr
- 140 Garrapata Ln
- 9015 Summerwood Dr
- 8919 Summerwood Dr
- 9007 Summerwood Dr
