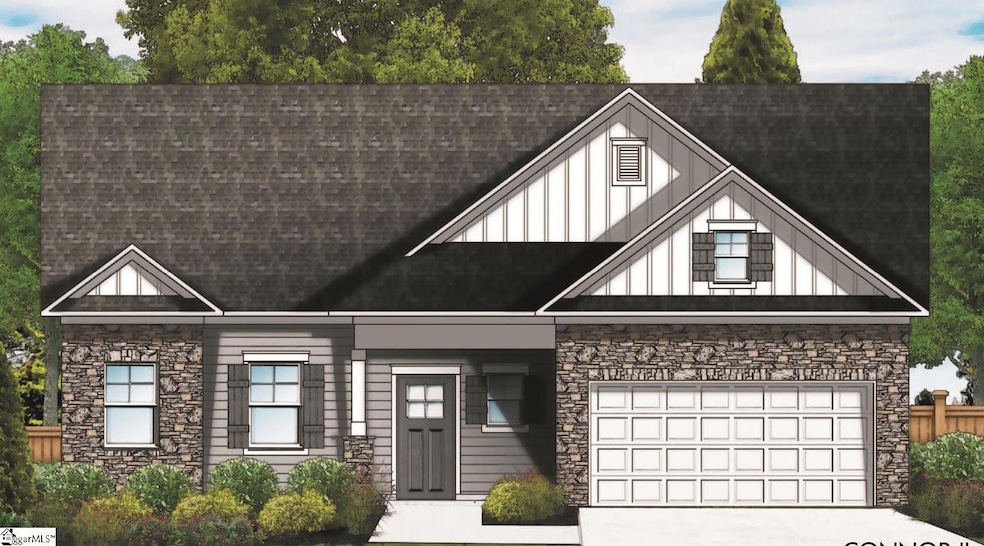
104 Shale Dr Central, SC 29630
Estimated payment $2,758/month
Highlights
- New Construction
- Traditional Architecture
- Great Room
- R.C. Edwards Middle School Rated A-
- Loft
- Granite Countertops
About This Home
Nestled in the quiet, small subdivision of Edwards Ridge, this beautiful property features breathtaking views and the perfect balance of convenience and seclusion. Just minutes from top-rated schools, and surrounded by lush forests, scenic hiking trails, a tranquil lake, and even a several nearby waterfalls, this home is a haven for the outdoor enthusiasts. Enjoy the serenity of nature with all the comforts of a close-knit community. Close by both Clemson University and the quaint small downtown of Central, Edwards Ridge offers homeowners every aspect of upscale life. The Connor II by Great Southern Homes has 4 bedrooms, 2 and 1/2 baths as well as flex space in the upstairs common area. A deluxe kitchen features gas cooktop, quartz island and countertops as well as stainless steel appliances. Enjoy a cozy indoor fireplace that is surrounded by built in bookshelves or spend a quiet evening outside with the beautiful stone fireplace. Plenty of space and luxury upgrades for everyone in this MOVE IN READY home.
Home Details
Home Type
- Single Family
Year Built
- Built in 2025 | New Construction
Lot Details
- 7,405 Sq Ft Lot
- Level Lot
HOA Fees
- $149 Monthly HOA Fees
Parking
- 2 Car Attached Garage
Home Design
- Home is estimated to be completed on 4/10/25
- Traditional Architecture
- Slab Foundation
- Architectural Shingle Roof
- Stone Exterior Construction
Interior Spaces
- 2,200-2,399 Sq Ft Home
- 2-Story Property
- Gas Log Fireplace
- Great Room
- Loft
- Bonus Room
- Fire and Smoke Detector
Kitchen
- Breakfast Room
- Gas Cooktop
- Built-In Microwave
- Dishwasher
- Granite Countertops
Flooring
- Carpet
- Luxury Vinyl Plank Tile
Bedrooms and Bathrooms
- 4 Bedrooms | 1 Main Level Bedroom
- Walk-In Closet
- 2.5 Bathrooms
Laundry
- Laundry Room
- Laundry on main level
Outdoor Features
- Patio
Schools
- Central Academy Of The Arts Elementary School
- Rc Edwards Middle School
- D. W. Daniel High School
Utilities
- Multiple cooling system units
- Central Air
- Multiple Heating Units
- Heating System Uses Natural Gas
- Tankless Water Heater
- Gas Water Heater
Community Details
- Built by Great Southern Homes
- Connor Ii
- Mandatory home owners association
Listing and Financial Details
- Tax Lot 2
- Assessor Parcel Number 4056-17-20-6500
Map
Home Values in the Area
Average Home Value in this Area
Tax History
| Year | Tax Paid | Tax Assessment Tax Assessment Total Assessment is a certain percentage of the fair market value that is determined by local assessors to be the total taxable value of land and additions on the property. | Land | Improvement |
|---|---|---|---|---|
| 2024 | -- | $0 | $0 | $0 |
Property History
| Date | Event | Price | Change | Sq Ft Price |
|---|---|---|---|---|
| 07/29/2025 07/29/25 | Pending | -- | -- | -- |
| 07/10/2025 07/10/25 | Price Changed | $399,900 | -3.6% | $182 / Sq Ft |
| 07/05/2025 07/05/25 | Price Changed | $414,900 | -2.4% | $189 / Sq Ft |
| 07/02/2025 07/02/25 | Price Changed | $424,900 | -3.4% | $193 / Sq Ft |
| 05/22/2025 05/22/25 | Price Changed | $439,900 | -1.3% | $200 / Sq Ft |
| 05/03/2025 05/03/25 | Price Changed | $445,900 | -2.0% | $203 / Sq Ft |
| 04/28/2025 04/28/25 | For Sale | $454,900 | -- | $207 / Sq Ft |
Similar Homes in Central, SC
Source: Greater Greenville Association of REALTORS®
MLS Number: 1555599
- 102 Shale Dr
- 108 Shale Dr
- 112 Shale Dr
- 114 Shale Dr
- 116 Shale Dr
- 117 Ridgestone Dr
- 210 Briarcliff Rd
- 138 Grange Valley Ln
- 108 Grange Valley Ln
- 168 Will Owens Dr
- 2549 Six Mile Hwy
- 911 Madden Bridge Rd
- 122 Franklin Dr
- 222 Grange Valley Ln
- 203 Catawbah Rd
- 205 Catawbah Rd
- 302 Catawbah Rd
- 105 Wickers Ln
- 1613 S Arlington Dr
- 00 Luna Ln


