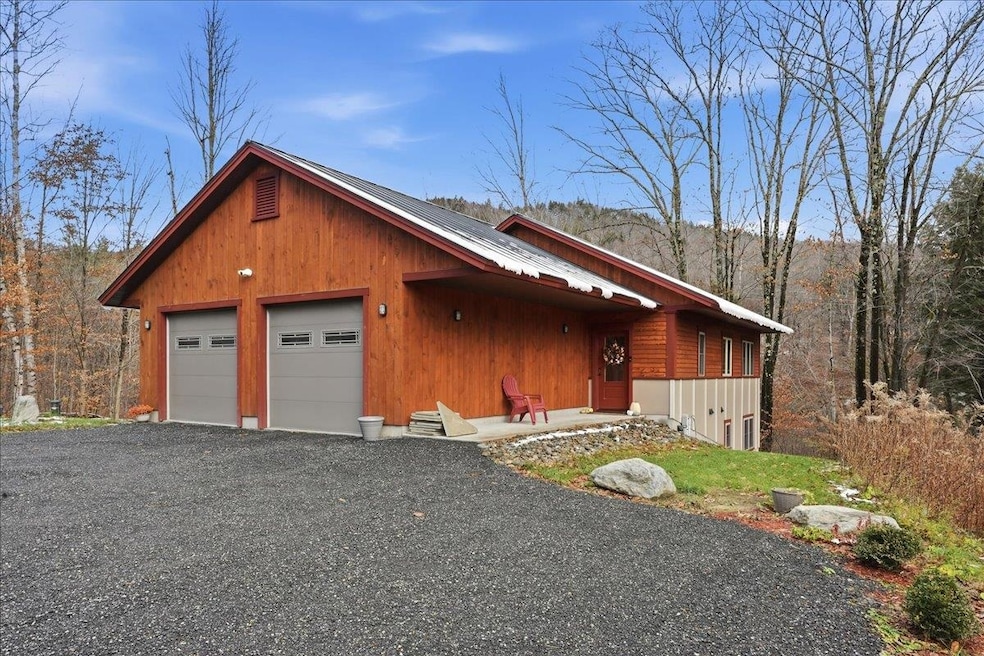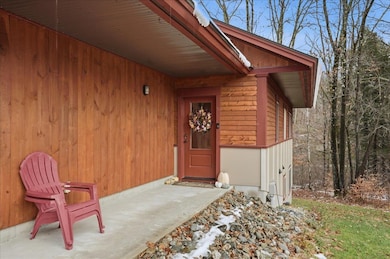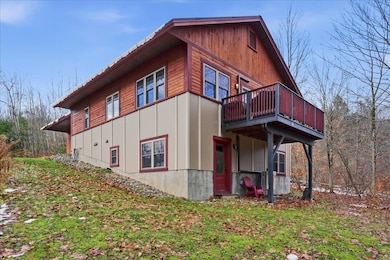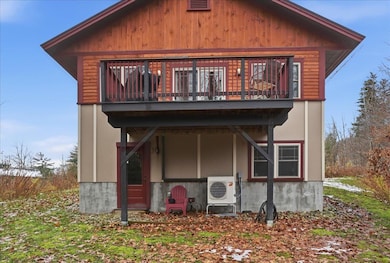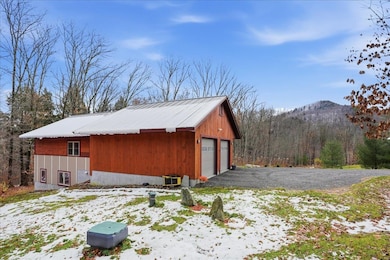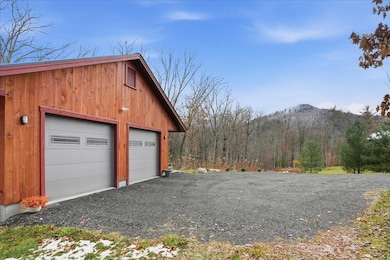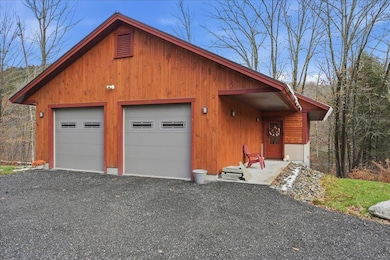104 Sharkyville Rd Unit Lot 6 Waterbury, VT 05676
Estimated payment $3,984/month
Highlights
- 1.99 Acre Lot
- Home Energy Rating Service (HERS) Rated Property
- Contemporary Architecture
- Waitsfield Elementary School Rated A
- Deck
- Wooded Lot
About This Home
Welcome to this high-performance home offering exceptional energy efficiency, custom craftsmanship, and peaceful Vermont living just minutes from Waterbury Village. With an impressive HERS Index of 40, RESNET certification, and Vermont Base Level 2.0 Energy Standards, this home delivers superior comfort and lower utility costs. Built with quality in mind, the home features Insulated Concrete Forms foundation walls, triple-glazed windows, R-90 attic insulation, an air exchanger, and a high-efficiency IBC boiler with on-demand hot water. Inside, custom features shine—rounded corners, oversized window sills, solid-core doors, and warm finishes. The open main level features hardwood floors, a bright living/dining area, and a modern kitchen with granite counters, soft-close cabinetry, stainless vent hood, and an oversized island. The primary bedroom is located on the main-level, with its own private covered porch. The walkout lower level adds flexibility with two bedrooms, a second bath, dedicated laundry room, and a cozy bonus space—ideal for guests, multi-gen living, office use, or recreation. Large windows fill the home with natural light. Enjoy the luxury of living on a private road shared by only a few residences, while remaining close to I-89, downtown Waterbury, ski areas & trails. A rare opportunity to own a quality designed, energy-efficient modern home!
Listing Agent
BHHS Vermont Realty Group/Waterbury License #082.0134672 Listed on: 11/19/2025

Home Details
Home Type
- Single Family
Est. Annual Taxes
- $9,471
Year Built
- Built in 2019
Lot Details
- 1.99 Acre Lot
- Property fronts a private road
- Conservation Reserve Program Land
- Wooded Lot
- Property is zoned Conservation
Parking
- 2 Car Direct Access Garage
- Automatic Garage Door Opener
- Stone Driveway
Home Design
- Contemporary Architecture
- Wood Frame Construction
- Insulated Concrete Forms
- Metal Roof
- Wood Siding
- Vertical Siding
- Stucco
Interior Spaces
- Property has 2 Levels
Kitchen
- Range Hood
- ENERGY STAR Qualified Refrigerator
- ENERGY STAR Qualified Dishwasher
- Kitchen Island
Flooring
- Wood
- Carpet
- Radiant Floor
- Laminate
- Ceramic Tile
Bedrooms and Bathrooms
- 3 Bedrooms
- Main Floor Bedroom
- Low Flow Plumbing Fixtures
Laundry
- Laundry Room
- ENERGY STAR Qualified Dryer
- ENERGY STAR Qualified Washer
Finished Basement
- Heated Basement
- Walk-Out Basement
- Basement Fills Entire Space Under The House
Home Security
- Smart Thermostat
- Carbon Monoxide Detectors
Accessible Home Design
- Accessible Full Bathroom
- Hard or Low Nap Flooring
Eco-Friendly Details
- Home Energy Rating Service (HERS) Rated Property
- Energy-Efficient Windows
- Energy-Efficient HVAC
- Energy-Efficient Lighting
- Energy-Efficient Insulation
- Energy-Efficient Doors
- Energy-Efficient Roof
- Energy-Efficient Thermostat
- Ventilation
- Whole House Exhaust Ventilation
Outdoor Features
- Balcony
- Deck
- Patio
Schools
- Brookside Elementary School
- Crossett Brook Middle School
- Harwood Union High School
Utilities
- Air Conditioning
- Mini Split Air Conditioners
- Mini Split Heat Pump
- Baseboard Heating
- Hot Water Heating System
- Programmable Thermostat
- Underground Utilities
- Private Water Source
- Drilled Well
- High-Efficiency Water Heater
- Septic Tank
- Sewer Holding Tank
Community Details
- Sharkyville Subdivision Rd Homeowners Association
- Common Area
Listing and Financial Details
- Tax Lot 6
Map
Home Values in the Area
Average Home Value in this Area
Property History
| Date | Event | Price | List to Sale | Price per Sq Ft |
|---|---|---|---|---|
| 11/19/2025 11/19/25 | For Sale | $605,000 | -- | $312 / Sq Ft |
Source: PrimeMLS
MLS Number: 5070168
- 3567 River Rd
- 2032 Us Route 2
- 1756 Us Route 2
- Lot 1 Marshall Rd
- 0 Green Mountain Rd Unit 5014883
- 0 Green Mountain Rd Unit 21522404
- 138 West St
- 21 Pinnacle Point
- 121 O'Hear Ct
- 91 O'Hear Ct
- 0 Vermont Route 100 Unit 2 5017549
- 7-9 Elm St
- 0 Countryside Rd Unit 5070009
- 6 Randall St Unit 2
- 3461 Theodore Roosevelt Hwy
- 43 Stowe St
- 16 Railroad St
- 2739 Crossett Hill Rd
- 20 Crossroad
- 314 Lincoln St
- 4232 Bolton Valley Access Rd Unit 3L
- 11 Barnes Hill Rd
- 612 Sylvan Park Rd Unit 612A
- 15 Railroad St Unit 3
- 15 Railroad St Unit 3
- 112 Main St Unit 7
- 225 Mountain Glen Dr Unit 3
- 5907 Mountain Rd Unit A
- 18 Langdon St Unit 310
- 18 Langdon St Unit 308
- 4 State St
- 112 Horseshoe Rd
- 112 Horseshoe Rd
- 207 Farmall Dr
- 97 Cedar Hill Ln
- 7 River View Dr
- 91 Forest Dr Unit 2
- 144 Knight Ln
- 2 Tiffany Ln
- 10 Eagle Crest
