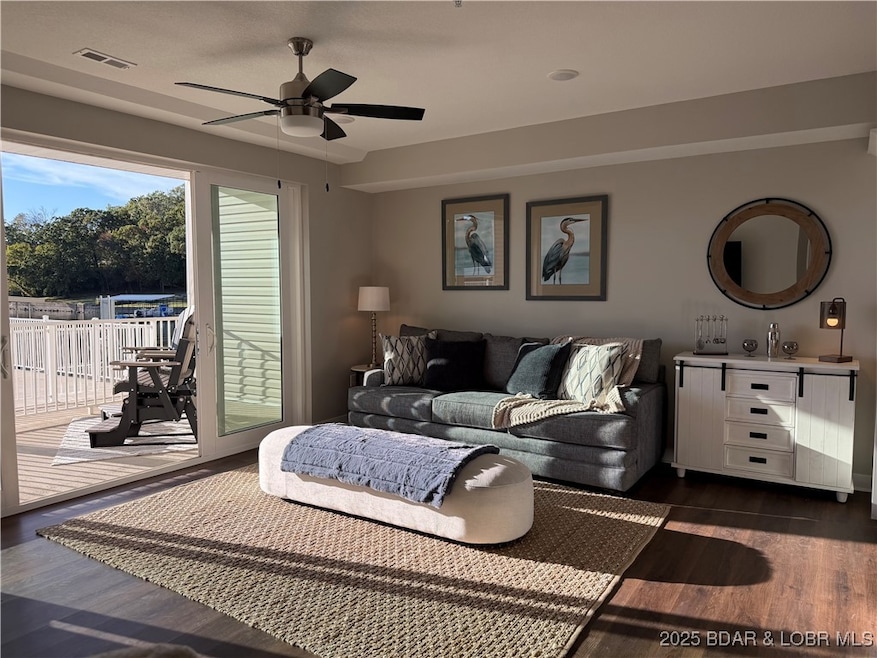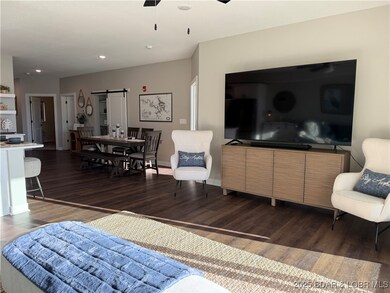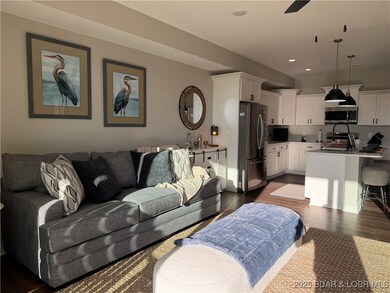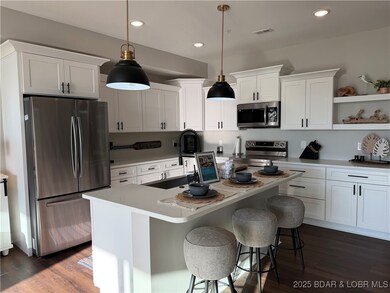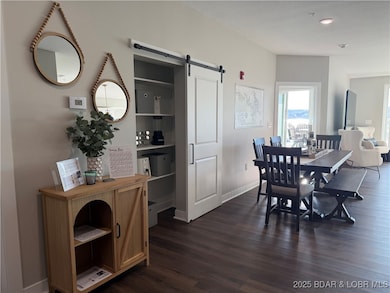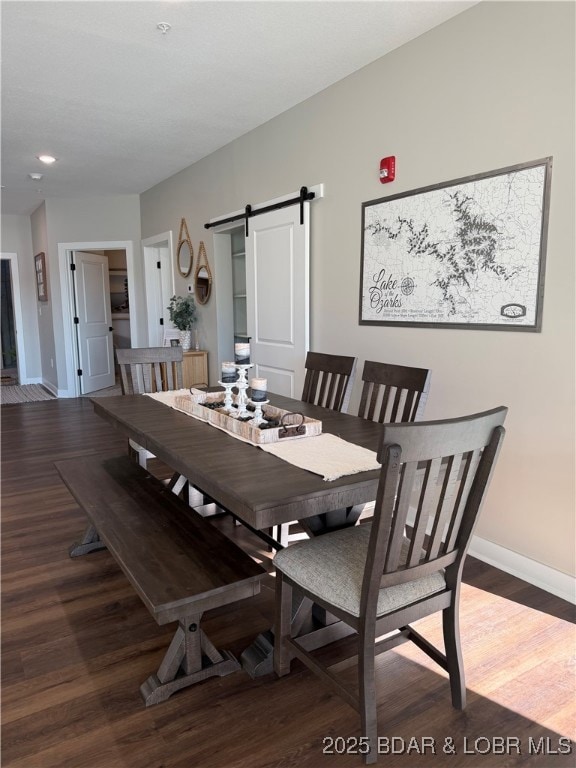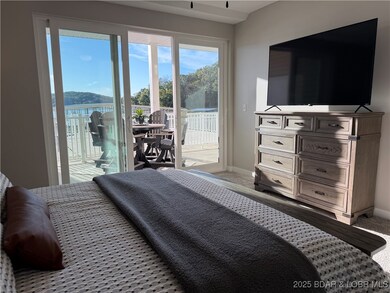104 Sierra Bay Dr Unit 1C Camdenton, MO 65020
Estimated payment $3,128/month
Highlights
- Lake Front
- Property fronts a channel
- Covered Patio or Porch
- Boat Dock
- Community Pool
- Walk-In Closet
About This Home
Welcome to this beautiful Model Unit-ready to be enjoyed with furnishings available & turn-key packages as an option. This upgraded unit has elevator access & also offers direct access to the two pools & docks from the large concrete patio with storage closet right from your private gate. Amazing lake views from the wall of windows & patio. This unit offers 3 bedrms/3 bathrms with two Suites & the 3rd with jack-n-jill bathroom access. Open concept with spacious great rm, large dining area, gourmet kitchen with island with granite & stainless steal appliances with pantry,Large Laundry Rm. Spacious Master Suite w/ double vanity sink, walk-in tiled shower & walk-in closet. Amenities abound with two private pools, docks w/a fish cleaning station, Pet area. Location is ideal as your are only minutes from all the amenities by land or water. Spacious decks offer lake views that will take your breath away, along with a storage closet. Docks & PWC's are available for additional money & various sizes are available.The decks are amazing & you can screen them. Perfect complex for full time, part time or possible rental. Note:Each buyer to contribute $1500 towards the Reserve Fund at closing.
Listing Agent
RE/MAX Lake of the Ozarks Brokerage Phone: (573) 302-2300 License #2015004068 Listed on: 06/25/2025

Property Details
Home Type
- Condominium
Year Built
- Built in 2024
Lot Details
- Property fronts a channel
- Lake Front
- Home fronts a seawall
HOA Fees
- $509 Monthly HOA Fees
Home Design
- Shingle Roof
- Architectural Shingle Roof
Interior Spaces
- 1,610 Sq Ft Home
- 1-Story Property
- Furnished or left unfurnished upon request
- Ceiling Fan
- Tile Flooring
- Property Views
Kitchen
- Stove
- Range
- Microwave
- Dishwasher
- Built-In or Custom Kitchen Cabinets
- Disposal
Bedrooms and Bathrooms
- 3 Bedrooms
- Walk-In Closet
- 3 Full Bathrooms
- Walk-in Shower
Home Security
Parking
- No Garage
- Driveway
Accessible Home Design
- Low Threshold Shower
Outdoor Features
- Rip-Rap
- Cove
- Covered Patio or Porch
- Outdoor Storage
Utilities
- Central Air
- Heat Pump System
- Treatment Plant
- Internet Available
- Cable TV Available
Listing and Financial Details
- Exclusions: Boat Slips & PWC's available for additional money, Furnishings Available
- Assessor Parcel Number 13300500000002049003
Community Details
Overview
- Association fees include internet, ground maintenance, water, reserve fund, sewer, trash
- Sierra Bay Condominium Subdivision
Recreation
- Boat Dock
- Community Pool
Additional Features
- Fire Sprinkler System
- Elevator
Map
Home Values in the Area
Average Home Value in this Area
Property History
| Date | Event | Price | List to Sale | Price per Sq Ft |
|---|---|---|---|---|
| 06/25/2025 06/25/25 | For Sale | $417,000 | -- | $259 / Sq Ft |
Source: Bagnell Dam Association of REALTORS®
MLS Number: 3578738
- 104 Sierra Bay Dr Unit 1A
- 104 Sierra Bay Dr Unit 2A
- 104 Sierra Bay Dr Unit 2F
- 104 Sierra Bay Dr Unit 2C
- 104 Sierra Bay Dr Unit 2D
- 1085 Santee Trail
- 788 Santee Trail
- 41 Landscape Ln
- 0 Chimney Rock Sub Unit 3541753
- 251 Visions Dr Unit 3B
- 15 Knotty Pine Dr
- 97 Owen Point Rd
- 0 Flame Dr Unit 3578028
- 0 Flame Dr Unit 3578032
- 315 Vision Dr Unit 2B
- 730 Flame Dr Unit 3C
- 26 Boot Cir
- 48 Boot Cir
- 210 Irish Hills Dr
- 168 Moeller Way
