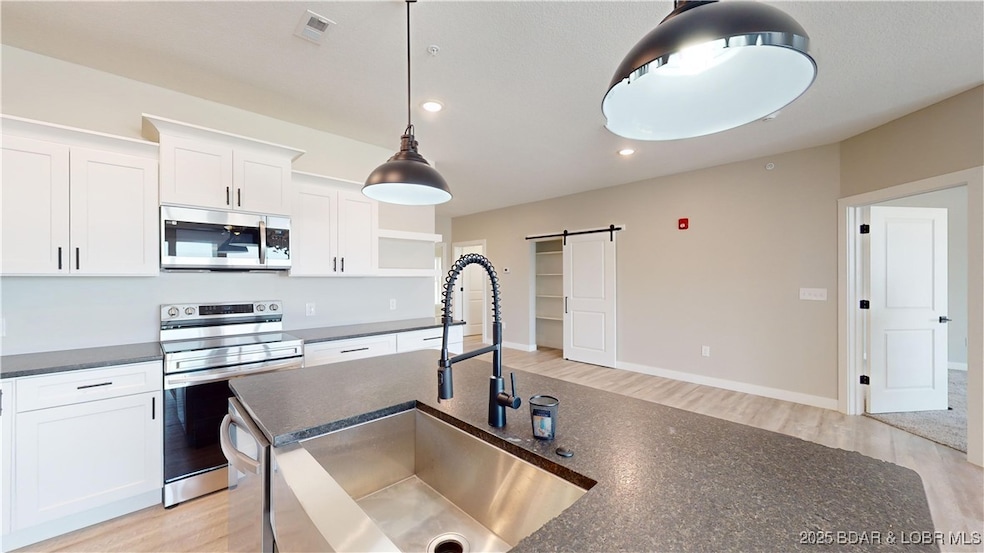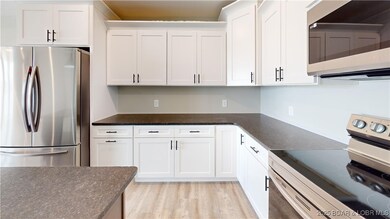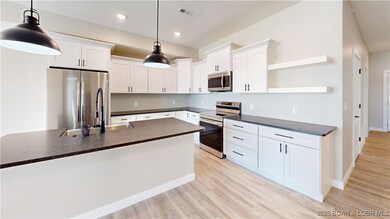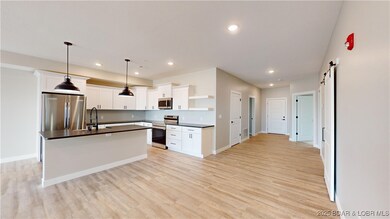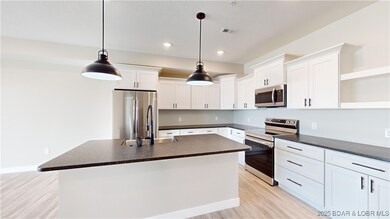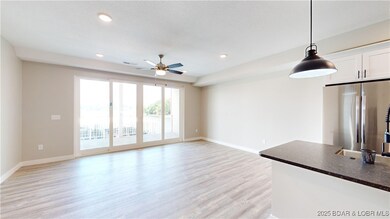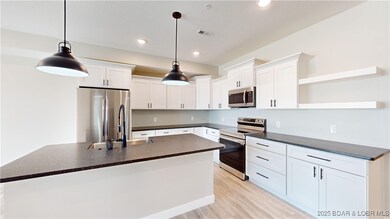104 Sierra Bay Dr Unit 2C Camdenton, MO 65020
Estimated payment $3,174/month
Highlights
- Lake Front
- Property fronts a channel
- Community Pool
- Boat Dock
- Deck
- Covered Patio or Porch
About This Home
Welcome to this well appointed condo unit- Brand New offering many upgraded features. The Open Concept and layout with all bedrms being En-suites. 3 bedrms/3baths. You will be impressed with the color choices & floorplan with Open Great Rm with Spacious kitchen w/ Granite & stainless steel appliances & full pantry. The wall of windows that take in the stunning lake view on the large concrete deck with storage closet & 8 ft sliders is impressive. The Master Suite is lakeside w/ double vanity sink with granite, walk-in tiled shower & walk-in closet. The oversized laundry offers storage as well. This complex offers two swimming pools & easy access to the commutniy dock with almost no stairs! Pet Area. Ample parking. Location is ideal with main channel view & cove protection for the docks. Developer owned and furniture packages & specials available- call for details. Note: Each buyer to contribute $1500 towards the Reserve Fund at closing. Docks & PWC's available for additional money. Decks can be screened.
Listing Agent
RE/MAX Lake of the Ozarks Brokerage Phone: (573) 302-2300 License #1999032010 Listed on: 06/24/2025
Co-Listing Agent
RE/MAX Lake of the Ozarks Brokerage Phone: (573) 302-2300 License #1999073162
Property Details
Home Type
- Condominium
Year Built
- Built in 2024
Lot Details
- Property fronts a channel
- Lake Front
- Home fronts a seawall
HOA Fees
- $509 Monthly HOA Fees
Home Design
- Shingle Roof
- Architectural Shingle Roof
Interior Spaces
- 1,610 Sq Ft Home
- 1-Story Property
- Furnished or left unfurnished upon request
- Ceiling Fan
- Tile Flooring
- Property Views
Kitchen
- Stove
- Range
- Microwave
- Dishwasher
- Built-In or Custom Kitchen Cabinets
- Disposal
Bedrooms and Bathrooms
- 3 Bedrooms
- Walk-In Closet
- 3 Full Bathrooms
- Walk-in Shower
Home Security
Parking
- No Garage
- Driveway
Accessible Home Design
- Low Threshold Shower
Outdoor Features
- Rip-Rap
- Cove
- Deck
- Covered Patio or Porch
- Outdoor Storage
Utilities
- Central Air
- Heat Pump System
- Treatment Plant
- Internet Available
- Cable TV Available
Listing and Financial Details
- Exclusions: Furnishings & Possible Turn-key possible.
- Assessor Parcel Number 13300500000002049003
Community Details
Overview
- Association fees include internet, ground maintenance, water, reserve fund, sewer, trash
- Sierra Bay Condominium Subdivision
Recreation
- Boat Dock
- Community Pool
Additional Features
- Fire Sprinkler System
- Elevator
Map
Home Values in the Area
Average Home Value in this Area
Property History
| Date | Event | Price | List to Sale | Price per Sq Ft |
|---|---|---|---|---|
| 06/24/2025 06/24/25 | For Sale | $425,000 | -- | $264 / Sq Ft |
Source: Bagnell Dam Association of REALTORS®
MLS Number: 3578724
- 104 Sierra Bay Dr Unit 1A
- 104 Sierra Bay Dr Unit 1C
- 104 Sierra Bay Dr Unit 2A
- 104 Sierra Bay Dr Unit 2F
- 104 Sierra Bay Dr Unit 2D
- 1085 Santee Trail
- 788 Santee Trail
- 41 Landscape Ln
- 0 Chimney Rock Sub Unit 3541753
- 15 Knotty Pine Dr
- 0 Flame Dr Unit 3578028
- 0 Flame Dr Unit 3578032
- 251 Visions Dr Unit 3B
- 97 Owen Point Rd
- 730 Flame Dr Unit 3C
- 315 Vision Dr Unit 2B
- 26 Boot Cir
- 48 Boot Cir
- 210 Irish Hills Dr
- 168 Moeller Way
