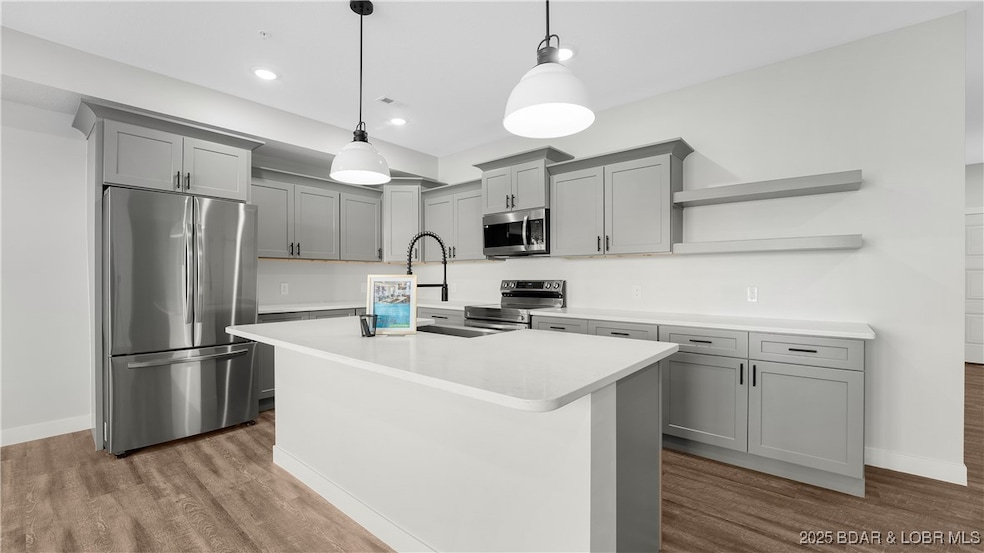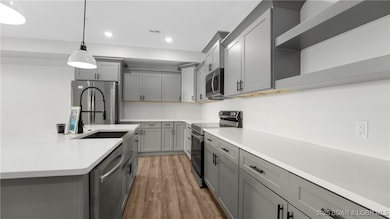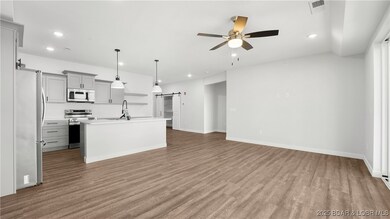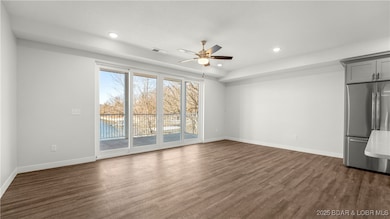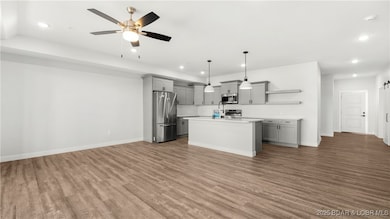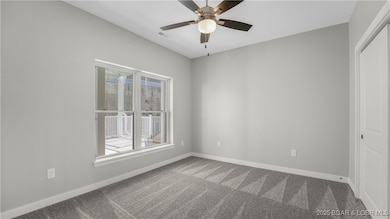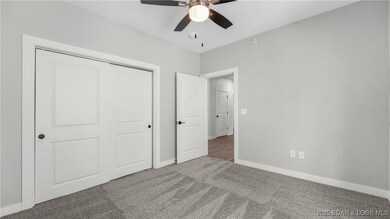104 Sierra Bay Dr Unit 2F Camdenton, MO 65020
Estimated payment $3,015/month
Highlights
- Lake Front
- Property fronts a channel
- Community Pool
- New Construction
- Deck
- Walk-In Closet
About This Home
You will love this 3 bedrm/3 bath unit- All En-suites.This unit offers a beautiful main channel views & gentle lakefront access. The setting is ideal as this sits perfectly inside a large cove that offers protection for your dock. Well designed- this Open Floorplan offers numerous upgrades with Stainless Steel Appliances & granite in the Kitchen w/pantry. The Views from the 8ft sliders-to the large concrete deck-that can be screened are awesome. Plenty of room to entertain and dine with the Great Rm & dining area. The master suite is lakeside & offers a double vanity sink w /walk-in tiled shower & walk-in closet. Complex offers two private pools, elevator access to every floor and the community docks with a fish cleaning station. Nice pet area & lawn area for outdoor games. The location is ideal as your are only minutes from all the amenities by land or water. Spacious decks offer views that will take your breath away, along with a storage closet. Docks are available for additional money & various sizes are available. Note: Each buyer to contribute $1500 towards the Reserve Fund at closing. Furnishings available & turn-key packages-call for details.
Listing Agent
RE/MAX Lake of the Ozarks Brokerage Phone: (573) 302-2300 License #2015004068 Listed on: 07/02/2025

Property Details
Home Type
- Condominium
Year Built
- Built in 2024 | New Construction
Lot Details
- Property fronts a channel
- Lake Front
- Home fronts a seawall
- Sprinklers on Timer
HOA Fees
- $509 Monthly HOA Fees
Interior Spaces
- 1,620 Sq Ft Home
- 1-Story Property
- Ceiling Fan
- Tile Flooring
- Property Views
Kitchen
- Stove
- Range
- Microwave
- Dishwasher
Bedrooms and Bathrooms
- 3 Bedrooms
- Walk-In Closet
- 2 Full Bathrooms
- Walk-in Shower
Home Security
Parking
- No Garage
- Driveway
- Open Parking
Accessible Home Design
- Low Threshold Shower
Outdoor Features
- Rip-Rap
- Cove
- Deck
Utilities
- Forced Air Heating and Cooling System
- Treatment Plant
- Internet Available
- Cable TV Available
Listing and Financial Details
- Exclusions: Boat & PWC Slips available for purchase.
- Assessor Parcel Number 13300500000002049003
Community Details
Overview
- Association fees include cable TV, internet, road maintenance, water, sewer, trash
- Sierra Bay Condominium Subdivision
Recreation
- Community Pool
Additional Features
- Fire Sprinkler System
- Elevator
Map
Home Values in the Area
Average Home Value in this Area
Property History
| Date | Event | Price | List to Sale | Price per Sq Ft |
|---|---|---|---|---|
| 10/24/2025 10/24/25 | Price Changed | $399,000 | -6.6% | $246 / Sq Ft |
| 07/02/2025 07/02/25 | For Sale | $427,000 | -- | $264 / Sq Ft |
Source: Bagnell Dam Association of REALTORS®
MLS Number: 3578900
- 104 Sierra Bay Dr Unit 1A
- 104 Sierra Bay Dr Unit 1C
- 104 Sierra Bay Dr Unit 2A
- 104 Sierra Bay Dr Unit 2C
- 104 Sierra Bay Dr Unit 2D
- 1085 Santee Trail
- 788 Santee Trail
- 41 Landscape Ln
- 0 Chimney Rock Sub Unit 3541753
- 251 Visions Dr Unit 3B
- 15 Knotty Pine Dr
- 97 Owen Point Rd
- 0 Flame Dr Unit 3578028
- 0 Flame Dr Unit 3578032
- 315 Vision Dr Unit 2B
- 730 Flame Dr Unit 3C
- 26 Boot Cir
- 48 Boot Cir
- 210 Irish Hills Dr
- 168 Moeller Way
