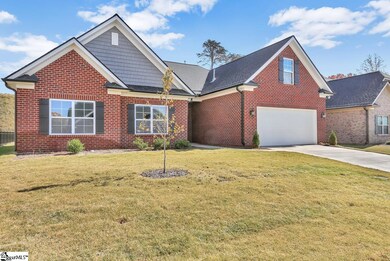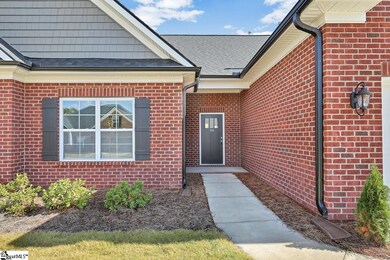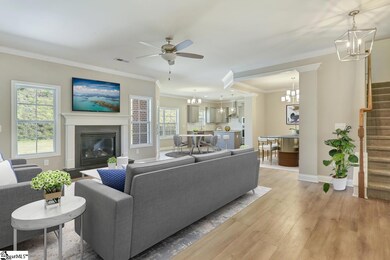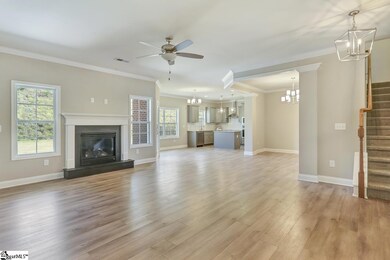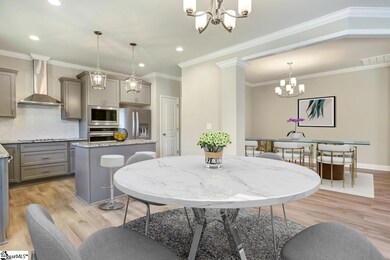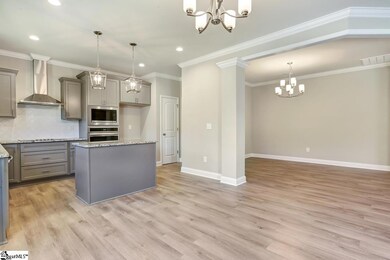
104 Silverlimb Ln Taylors, SC 29687
Highlights
- New Construction
- Open Floorplan
- Main Floor Primary Bedroom
- Taylors Elementary School Rated A-
- Craftsman Architecture
- Bonus Room
About This Home
As of October 2024REDUCED!!! MOVE-IN READY!! OAK BRANCH ESTATES - Taylors Premier ALL BRICK COMMUNITY - Wellford Floorplan 3BR/2BA on main level with a spacious Bonus Room above the garage. Deluxe "chefs" kitchen with wall oven, large island, granite counters, subway tile backsplash, Breakfast room AND separate Dinning Room!! Open Floorplan with private Master Suite and large Master Bath, Double Vanity, Garden Tub and separate 5 ft Tile Surround Master Shower. Enjoy this Fall on your private covered back porch plus concrete grilling area overlooking sodded front/back yard w/irrigation. Ask about our "rate buy down" program with use of our preferred lender and preferred closing atty.
Last Agent to Sell the Property
Hartness Real Estate License #87226 Listed on: 07/21/2022
Last Buyer's Agent
Harmony Neely
EXP Realty LLC License #104214
Home Details
Home Type
- Single Family
Est. Annual Taxes
- $3,395
Year Built
- Built in 2022 | New Construction
Lot Details
- Level Lot
- Sprinkler System
HOA Fees
- $42 Monthly HOA Fees
Home Design
- Craftsman Architecture
- 1.5-Story Property
- Brick Exterior Construction
- Slab Foundation
- Architectural Shingle Roof
Interior Spaces
- 2,106 Sq Ft Home
- 2,000-2,199 Sq Ft Home
- Open Floorplan
- Smooth Ceilings
- Ceiling height of 9 feet or more
- Ceiling Fan
- Gas Log Fireplace
- Great Room
- Breakfast Room
- Dining Room
- Bonus Room
- Screened Porch
- Storage In Attic
- Fire and Smoke Detector
Kitchen
- Built-In Oven
- Electric Oven
- Electric Cooktop
- Built-In Microwave
- Dishwasher
- Granite Countertops
- Disposal
Flooring
- Carpet
- Ceramic Tile
Bedrooms and Bathrooms
- 3 Main Level Bedrooms
- Primary Bedroom on Main
- Walk-In Closet
- 2 Full Bathrooms
- Dual Vanity Sinks in Primary Bathroom
- Garden Bath
- Separate Shower
Laundry
- Laundry Room
- Laundry on main level
Parking
- 2 Car Attached Garage
- Garage Door Opener
Outdoor Features
- Patio
Schools
- Taylors Elementary School
- Sevier Middle School
- Wade Hampton High School
Utilities
- Heating System Uses Natural Gas
- Underground Utilities
- Gas Water Heater
- Cable TV Available
Community Details
- Shannon Cone 864 908 6426 HOA
- Built by McGee Huntley Builders
- Oak Branch Estates Subdivision, Wellford Floorplan
- Mandatory home owners association
Listing and Financial Details
- Tax Lot 60
- Assessor Parcel Number 0525170105900
Ownership History
Purchase Details
Home Financials for this Owner
Home Financials are based on the most recent Mortgage that was taken out on this home.Purchase Details
Home Financials for this Owner
Home Financials are based on the most recent Mortgage that was taken out on this home.Similar Homes in Taylors, SC
Home Values in the Area
Average Home Value in this Area
Purchase History
| Date | Type | Sale Price | Title Company |
|---|---|---|---|
| Deed | $434,000 | None Listed On Document | |
| Deed | $422,000 | -- |
Mortgage History
| Date | Status | Loan Amount | Loan Type |
|---|---|---|---|
| Previous Owner | $252,000 | New Conventional |
Property History
| Date | Event | Price | Change | Sq Ft Price |
|---|---|---|---|---|
| 10/30/2024 10/30/24 | Sold | $434,000 | -0.2% | $217 / Sq Ft |
| 08/13/2024 08/13/24 | Pending | -- | -- | -- |
| 07/27/2024 07/27/24 | Price Changed | $435,000 | -2.2% | $218 / Sq Ft |
| 07/18/2024 07/18/24 | For Sale | $445,000 | +5.5% | $223 / Sq Ft |
| 12/13/2022 12/13/22 | Sold | $422,000 | 0.0% | $211 / Sq Ft |
| 09/21/2022 09/21/22 | Price Changed | $422,000 | -2.4% | $211 / Sq Ft |
| 07/21/2022 07/21/22 | For Sale | $432,450 | -- | $216 / Sq Ft |
Tax History Compared to Growth
Tax History
| Year | Tax Paid | Tax Assessment Tax Assessment Total Assessment is a certain percentage of the fair market value that is determined by local assessors to be the total taxable value of land and additions on the property. | Land | Improvement |
|---|---|---|---|---|
| 2024 | $3,395 | $16,500 | $2,200 | $14,300 |
| 2023 | $3,395 | $16,500 | $2,200 | $14,300 |
| 2022 | $302 | $830 | $830 | $0 |
| 2021 | $307 | $830 | $830 | $0 |
Agents Affiliated with this Home
-
John Tucker

Seller's Agent in 2024
John Tucker
GS Realty Group
(864) 979-4086
6 in this area
55 Total Sales
-
Katarina Monteiro
K
Buyer's Agent in 2024
Katarina Monteiro
Keller Williams Grv Upst
(251) 490-5918
1 in this area
11 Total Sales
-
Shannon, Travis Cone

Seller's Agent in 2022
Shannon, Travis Cone
Hartness Real Estate
(864) 908-6426
83 in this area
134 Total Sales
-
H
Buyer's Agent in 2022
Harmony Neely
EXP Realty LLC
Map
Source: Greater Greenville Association of REALTORS®
MLS Number: 1477349
APN: 0525.17-01-058.00
- 305 Fox Brook Ct
- 812 Reid School Rd Unit 4
- 812 Reid School Rd Unit 37
- 7 Velma Dr
- 10 Velma Dr
- 703 Reid School Rd
- 3 Staten Ln
- 28 Bernwood Dr
- 1606 Winding Way
- 1002 Still Hollow Ln
- 9 Reid Valley Ct
- 106 Hickory Valley Way
- 1012 Ken's Place
- 1012 Kens Place
- 624 Tanner Rd
- 55 Stallings Rd
- 1015 Center Rd
- 0 Tanner Rd
- 12 Ginger Ln
- 218 Ginger Ln

