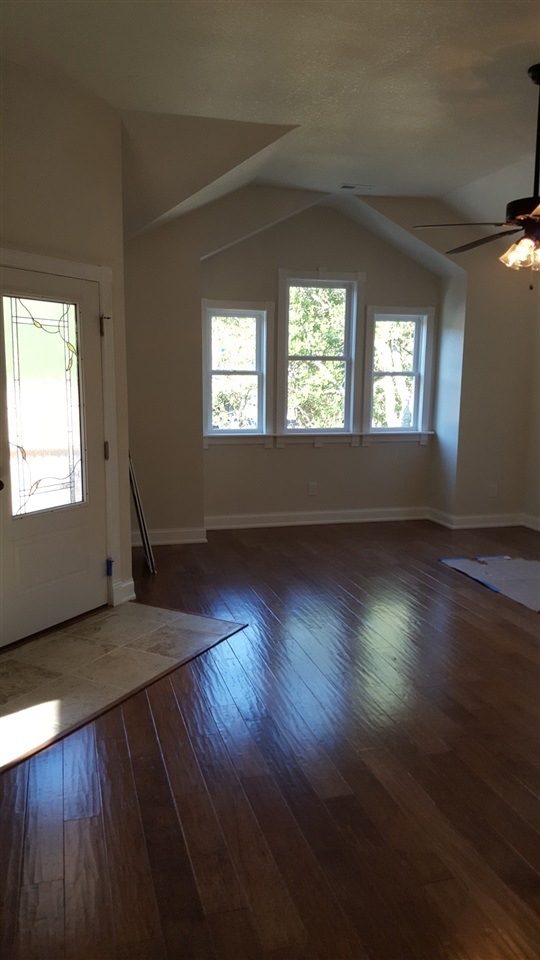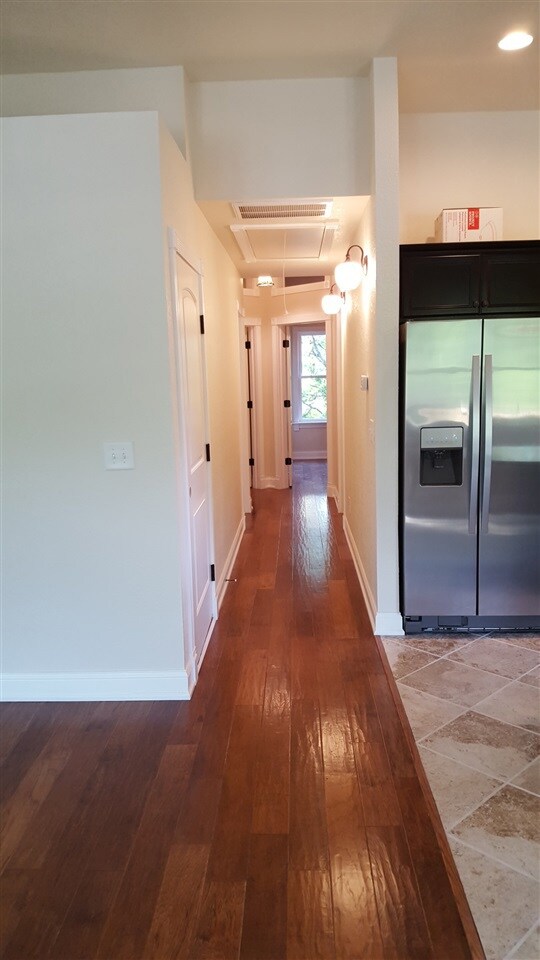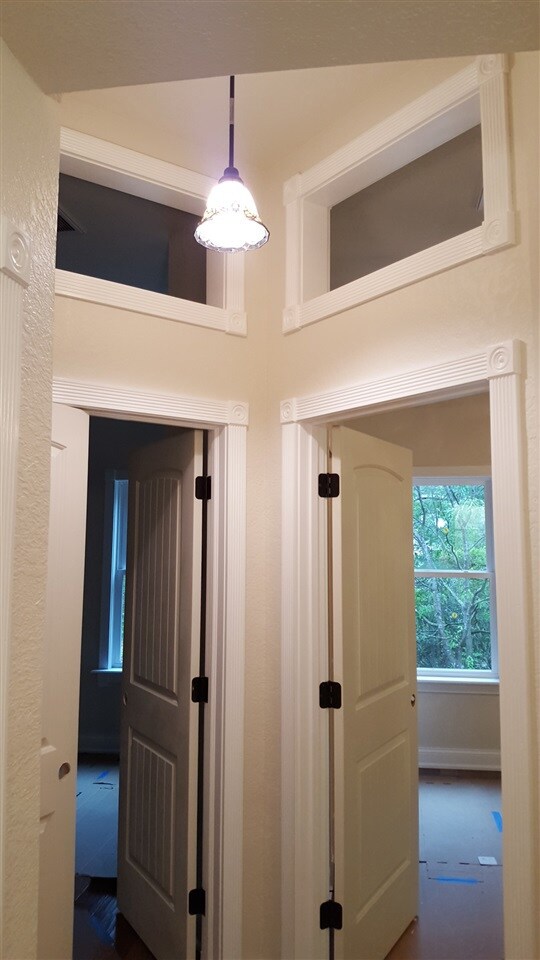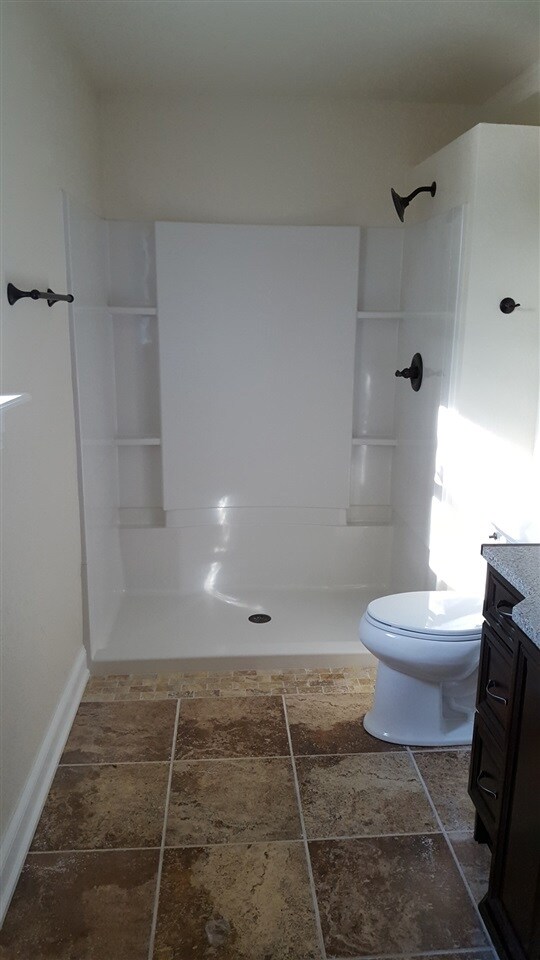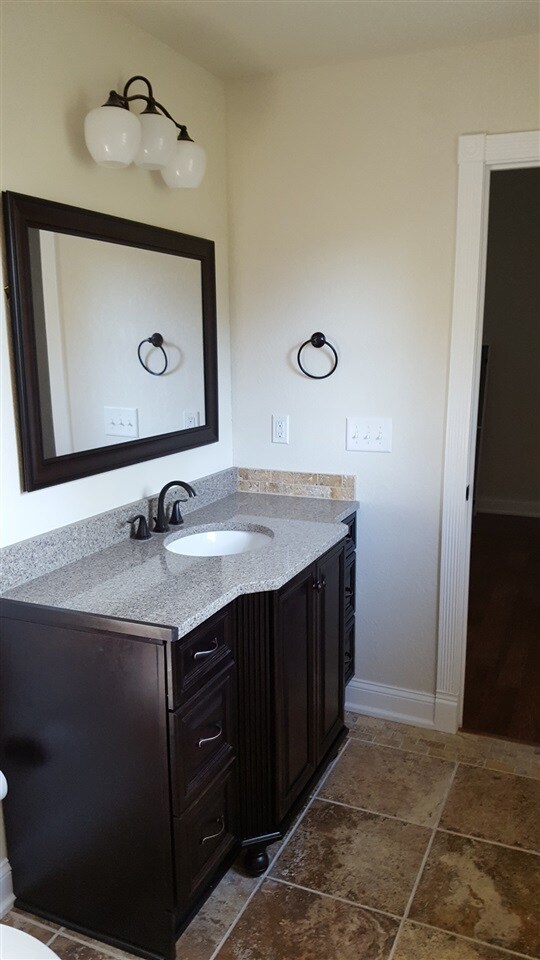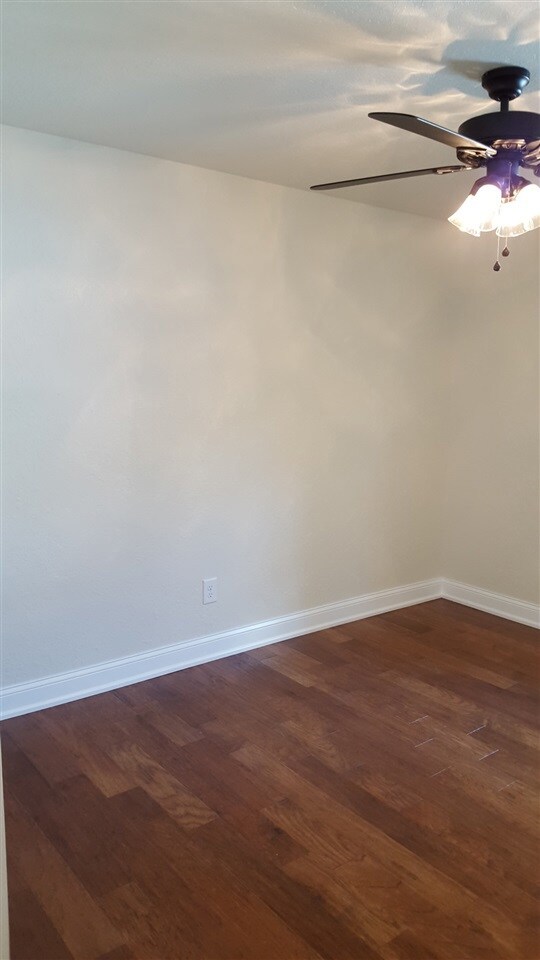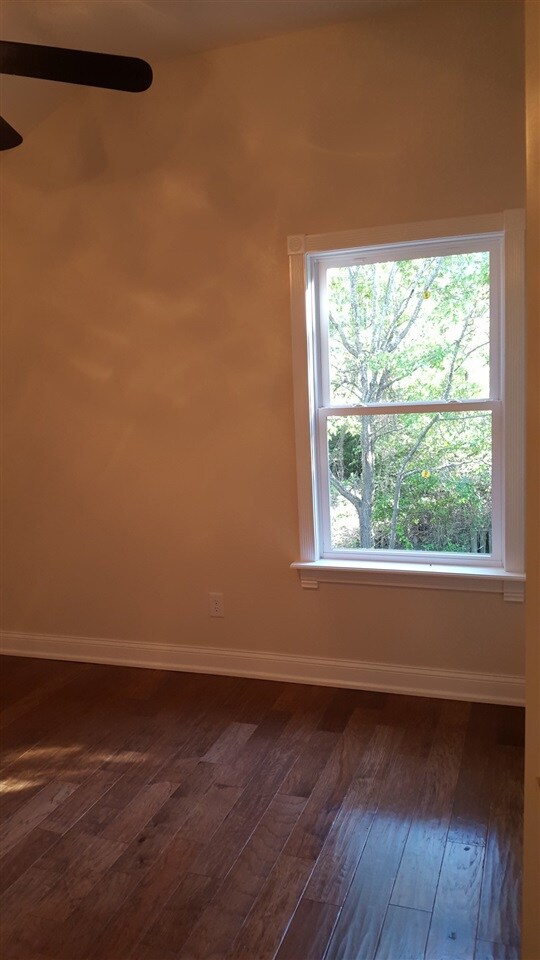
104 Sir Richard E Kill Devil Hills, NC 27948
Colington Harbour NeighborhoodHighlights
- Boat Dock
- Outdoor Pool
- Craftsman Architecture
- First Flight Middle School Rated A-
- Gated Community
- Clubhouse
About This Home
As of February 2017Brand New Construction, Quality Built and MOVE IN READY! Enjoy wooded views from every room in this 3BR 2 BA 1272 Heated Sq. Ft Home. Plus the piece of mind that a new home is more energy efficient than others on the market. This home features Hardwood flooring throughout. Tile Flooring can be found in all baths plus the Kitchen and Dining Areas. The Kitchen features Self Closing Drawers and Cabinet doors, Solid Granite Countertops and countertop height Kitchen Island. 52" Lighted Ceiling Fans are in every Bedroom and Living Room. The Master Bath has a 5' Walk In Shower and a 48" Vanity with double drawers and quartz countertop. Master Bedroom has His & Her's closets. Decorative Lighting Fixtures can be found throughout, including a stained glass pendant in the hallway. Glass Transom Windows are used above bedroom doorways to add that classic coastal cottage touch. There is a Ground Level Dry Entry & a 14 x 20 Storage Area. Plus an Outside Shower. Ample Parking for 3 cars can be found under the covered area. A bypass driveway means no problem being blocked in or to move cars when leaving. The HVAC features a 14 Seer York Heat Pump to help lighten the pocket book on power bills. Plus the ammenities of being in a gated boating community with easy access to the Albemarle Sound for deep water fishing add to the fun factor. The community ammenities include boat launch, park, playground, bath house, beaches, basketball court, common areas, and security gated entrance. Additional ammenites for a small fee are tennis courts, outdoor pool, and clubhouse rental. Seller is Licensed NC RE Broker and Licensed NC Building Contractor
Last Agent to Sell the Property
Coldwell Banker Seaside Realty KH License #248578 Listed on: 12/31/2016

Last Buyer's Agent
Margarette Umphlett
Default, Office License #100871
Home Details
Home Type
- Single Family
Est. Annual Taxes
- $516
Year Built
- Built in 2016
Lot Details
- 7,291 Sq Ft Lot
- Lot Dimensions are 75x131x37x120
- Property fronts a private road
- Landscaped
- Level Lot
- Wooded Lot
HOA Fees
- $22 Monthly HOA Fees
Home Design
- Craftsman Architecture
- Coastal Architecture
- Cottage
- Slab Foundation
- Frame Construction
- Asphalt Shingled Roof
- Wood Siding
- Lap Siding
- Piling Construction
- Vinyl Construction Material
Interior Spaces
- 1,272 Sq Ft Home
- Cathedral Ceiling
- Ceiling Fan
- Family Room
- Workshop
- Utility Room
- Washer and Dryer Hookup
- Fire and Smoke Detector
- Attic
Kitchen
- Oven or Range
- Microwave
- Ice Maker
- Dishwasher
- Granite Countertops
Flooring
- Wood
- Ceramic Tile
Bedrooms and Bathrooms
- 3 Bedrooms
- En-Suite Primary Bedroom
- 2 Full Bathrooms
Parking
- Tuck Under Parking
- Paved Parking
- Off-Street Parking
Pool
- Outdoor Pool
- Outdoor Shower
Outdoor Features
- Sun Deck
- Covered Deck
- Exterior Lighting
Utilities
- Forced Air Heating and Cooling System
- Heat Pump System
- Municipal Utilities District Water
- Private or Community Septic Tank
Listing and Financial Details
- Tax Lot #37
Community Details
Overview
- Association fees include management, road maintenance, security
- Village Realty Association, Phone Number (252) 441-5886
- Built by Gregory Butcher GC
- Colington Hrbr Subdivision
Amenities
- Common Area
- Clubhouse
Recreation
- Boat Dock
- Community Boardwalk
- Tennis Courts
- Community Playground
- Community Pool
- Park
Security
- Gated Community
Ownership History
Purchase Details
Home Financials for this Owner
Home Financials are based on the most recent Mortgage that was taken out on this home.Purchase Details
Home Financials for this Owner
Home Financials are based on the most recent Mortgage that was taken out on this home.Purchase Details
Home Financials for this Owner
Home Financials are based on the most recent Mortgage that was taken out on this home.Similar Home in Kill Devil Hills, NC
Home Values in the Area
Average Home Value in this Area
Purchase History
| Date | Type | Sale Price | Title Company |
|---|---|---|---|
| Deed | $272,000 | None Available | |
| Warranty Deed | -- | None Available | |
| Warranty Deed | $36,000 | Attorney |
Mortgage History
| Date | Status | Loan Amount | Loan Type |
|---|---|---|---|
| Open | $267,073 | FHA |
Property History
| Date | Event | Price | Change | Sq Ft Price |
|---|---|---|---|---|
| 02/03/2017 02/03/17 | Sold | $242,500 | -3.0% | $191 / Sq Ft |
| 01/12/2017 01/12/17 | Pending | -- | -- | -- |
| 12/31/2016 12/31/16 | For Sale | $250,000 | +594.4% | $197 / Sq Ft |
| 12/12/2014 12/12/14 | Sold | $36,000 | -9.8% | -- |
| 10/31/2014 10/31/14 | Pending | -- | -- | -- |
| 10/05/2014 10/05/14 | For Sale | $39,900 | -- | -- |
Tax History Compared to Growth
Tax History
| Year | Tax Paid | Tax Assessment Tax Assessment Total Assessment is a certain percentage of the fair market value that is determined by local assessors to be the total taxable value of land and additions on the property. | Land | Improvement |
|---|---|---|---|---|
| 2024 | $1,645 | $263,200 | $39,700 | $223,500 |
| 2023 | $1,623 | $259,700 | $39,700 | $220,000 |
| 2022 | $1,597 | $259,700 | $39,700 | $220,000 |
| 2021 | $1,571 | $259,700 | $39,700 | $220,000 |
| 2020 | $1,568 | $259,700 | $39,700 | $220,000 |
| 2019 | $1,334 | $187,300 | $39,300 | $148,000 |
| 2018 | $1,334 | $187,300 | $39,300 | $148,000 |
| 2017 | $1,334 | $187,300 | $39,300 | $148,000 |
| 2016 | $516 | $76,800 | $39,300 | $37,500 |
| 2014 | $256 | $39,300 | $39,300 | $0 |
Agents Affiliated with this Home
-
Dawn Marie Butcher

Seller's Agent in 2017
Dawn Marie Butcher
Coldwell Banker Seaside Realty KH
(252) 207-8727
20 in this area
34 Total Sales
-
M
Buyer's Agent in 2017
Margarette Umphlett
Default, Office
-
Carol Perry

Seller's Agent in 2014
Carol Perry
Sun Realty - KDH
(252) 207-5554
25 in this area
48 Total Sales
Map
Source: Outer Banks Association of REALTORS®
MLS Number: 94686
APN: 020201000
- 106 Mybet Ct Unit Lot 97
- 204 Sir Richard E Unit lot 53
- 112 Mybet Ct Unit Lot 100
- 192 Colingwood Ln Unit 22
- 301 Harbour View Dr Unit Lot 36
- 428 Harbour View Dr Unit 94
- 427 Harbour View Dr Unit Lot134-A
- 445 Harbour View Dr Unit lot 125
- 105 King Ct
- 105 King Ct Unit Lot 82
- 2101 Colington Rd
- 100 Colingwood Ln
- 201 Eagle Dr Unit Lot 41
- 209 Eagle Dr Unit Lot 37
- 116 Old Holly Ln Unit Lot63
- 113 Old Holly Ln Unit Lot 68
- 110 Sir Chandler Dr Unit Lot: 46
- 333 Sandpiper Dr
- 117 Broadbay Dr Unit Lot119
- 117 Broadbay Dr
