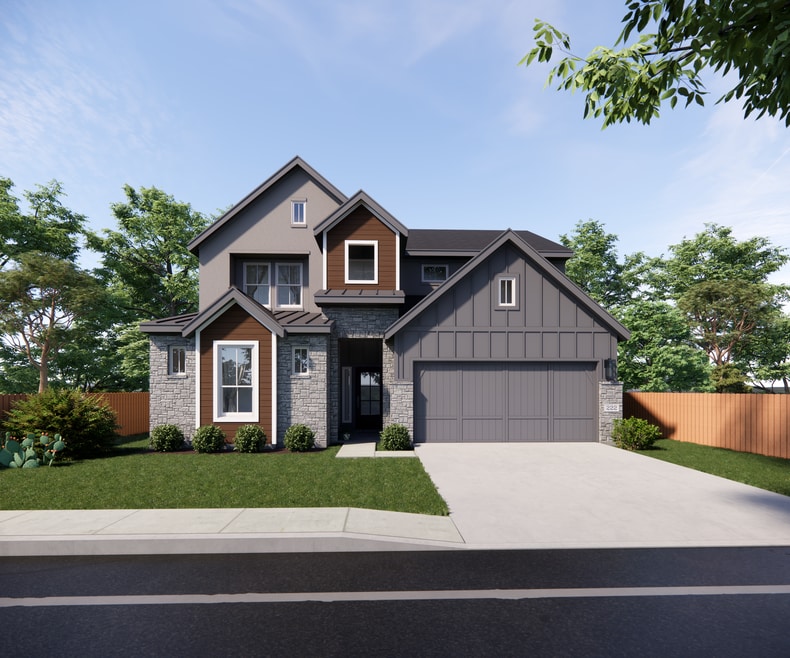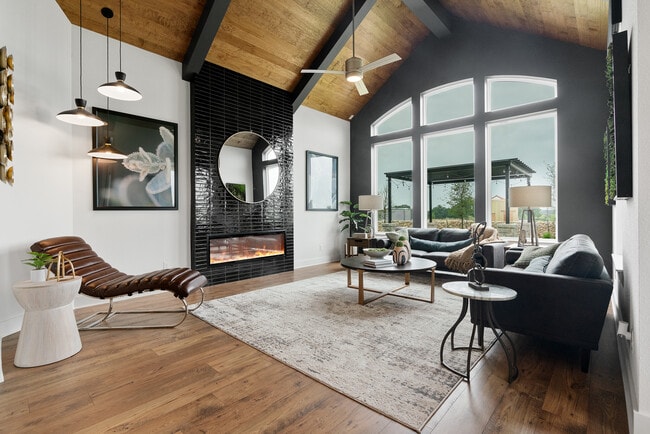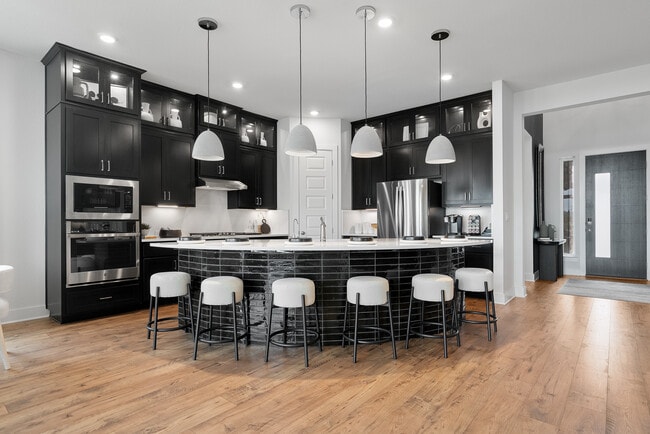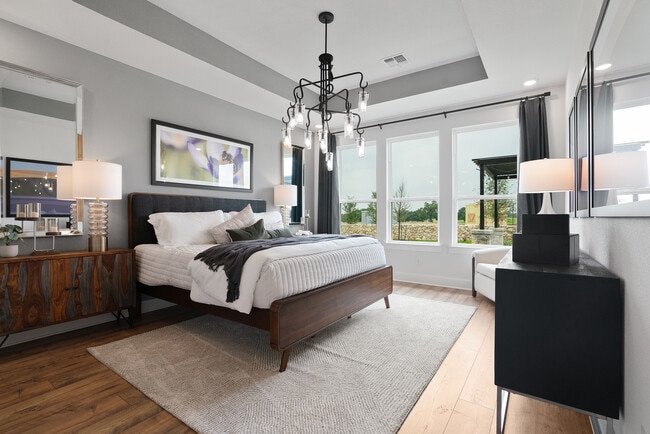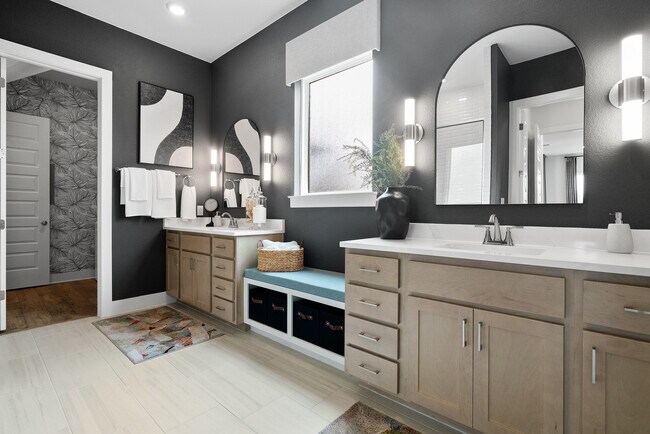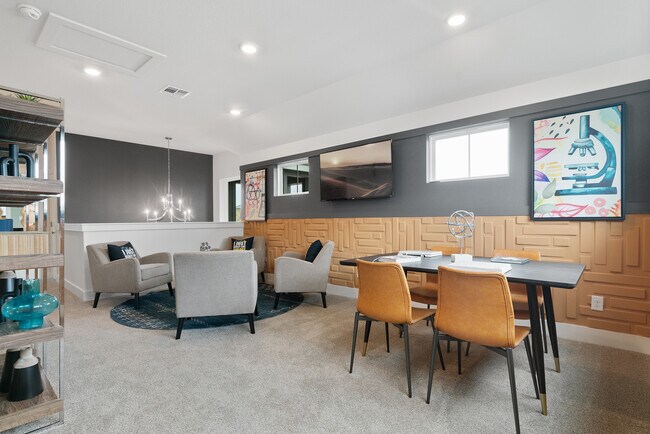
Estimated payment $3,492/month
Highlights
- Fitness Center
- New Construction
- Clubhouse
- Liberty Hill High School Rated A-
- Fishing
- Vaulted Ceiling
About This Home
The Maddy is a thoughtfully designed two-story home offering 4 bedrooms, 3 full bathrooms, a versatile flex room, media room, 2.5 car garage, and covered outdoor living, all within 2,767 square feet of beautifully crafted space. Open, Airy, and Functional Enter through a welcoming two-story foyer into a bright, open-concept layout. The kitchen features a distinctive eye-shaped island with ample counter and cabinet space, overlooking the dining area and a vaulted family room that fills with natural light. A handy drop zone near the garage entry keeps daily clutter in check, while a nearby side niche offers bonus storage or display space. Main Floor Retreat The primary suite is tucked at the back of the home and features tray ceilings, large windows, and double doors leading to a spa-inspired ensuite. Enjoy dual vanities separated by a window seat, a walk-in shower, linen closet, and a spacious walk-in closet that conveniently connects to the utility room. Also on the first floor is a secondary bedroom with a walk-in closet and access to a full bath—ideal for guests or multi-generational living. Upstairs Versatility The second floor includes a flex room perfect for a homework zone or play area, while the media room is the destination for a movie marathon. Two additional secondary bedrooms—each with generous closet space—share a full bathroom with dual vanities. From everyday living to entertaining, The Maddy offers a stylish blend of open space, private retreats, and thoughtful design elements—making it an exceptional place to call home. *Photos representative of floorplan only*
Sales Office
| Monday - Saturday |
10:00 AM - 6:00 PM
|
| Sunday |
12:00 PM - 6:00 PM
|
Home Details
Home Type
- Single Family
HOA Fees
- $70 Monthly HOA Fees
Parking
- 3 Car Garage
Home Design
- New Construction
Interior Spaces
- 2-Story Property
- Vaulted Ceiling
- Fireplace
Bedrooms and Bathrooms
- 4 Bedrooms
- 3 Full Bathrooms
- Soaking Tub
Community Details
Overview
- Views Throughout Community
- Pond in Community
- Greenbelt
Amenities
- Clubhouse
- Community Center
- Farmer's Market
Recreation
- Community Basketball Court
- Pickleball Courts
- Community Playground
- Fitness Center
- Lap or Exercise Community Pool
- Splash Pad
- Fishing
- Park
- Horseshoe Lawn Game
- Dog Park
- Event Lawn
- Trails
Map
Other Move In Ready Homes in Lariat
About the Builder
- Lariat
- 108 Slater Ct
- 305 Oak Blossom Rd
- 200 Slater Ct
- Lariat - 70ft. lots
- Lariat - 80ft. lots
- Lariat - 50ft. lots
- 228 Faulkner St
- 101 Old Woods Rd
- 206 Lariat Loop
- Lariat - The Homestead
- Lariat - 50'
- Lariat - 60'
- Lariat - 45'
- Lariat - Terrace
- Lariat - Arbor
- Lariat - Park
- Lariat - Capitol
- Lariat - Cottages
- 816 S Hemingway Loop
