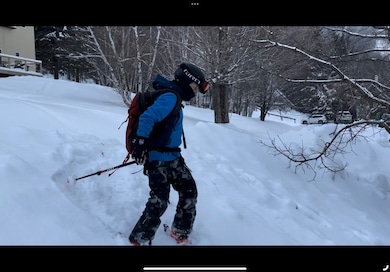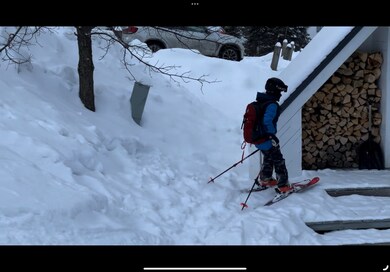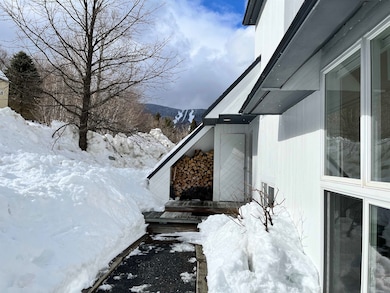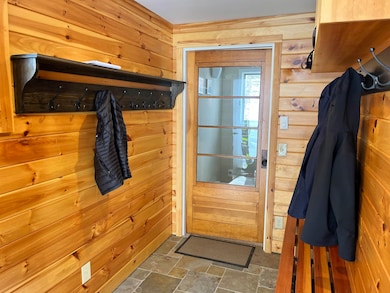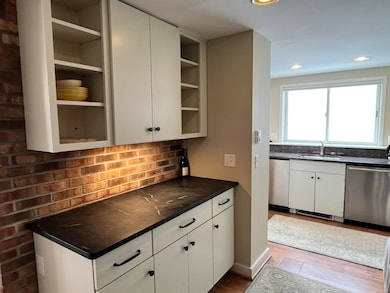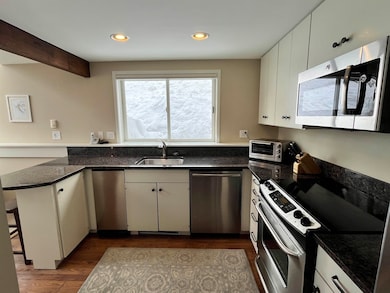104 Spring Fling Rd Unit 25 Warren, VT 05674
Estimated payment $4,342/month
Highlights
- 75 Acre Lot
- Mountain View
- Contemporary Architecture
- Warren Elementary School Rated A
- Deck
- Wooded Lot
About This Home
Beautifully updated South Village townhome with southwestern exposure, ski area views that look straight up at Waterfall and North Lynx trails. Hike up to a trail in the woods that allows you to ski down into the Lincoln Peak Base area or even better, hop on the last chair of the day, take Snowball to Cats Meow back to the trail in the woods and ski right up to your front door. Updates completed in 2014 include carpet, appliances, on demand hot water, an efficient new generation Rinnai heater in the living room, wood panel doors, and complete kitchen and bath upgrades. When entering the property, you walk past firewood and exterior ski storage into a generous mudroom with benches, cubbies, and plenty of room to store all your gear. On main floor you will find an updated kitchen with a separate pantry area, a half bath with stackable washer/dryer, and a large living/dining area with a cozy fireplace and cathedral ceilings with high windows on both the south and west walls that fill the room with light. In addition, there is access to an expanded deck with awesome ski area views. The 2nd floor gives you 2 nice sized bedrooms with a full bath and the 3rd floor has a primary suite with natural light and ski area views. South Village has easy access to the Lincoln Peak, Sugarbush Golf Course, local restaurants and hotspots with convenient parking and a summertime recreation area with inground pool and tennis. Click on Unbranded Tour to see how easy it is to ski back home.
Property Details
Home Type
- Condominium
Est. Annual Taxes
- $8,278
Year Built
- Built in 1980
Lot Details
- Landscaped
- Sloped Lot
- Wooded Lot
Home Design
- Contemporary Architecture
- Concrete Foundation
- Wood Frame Construction
- Shingle Roof
- Wood Siding
- Vertical Siding
Interior Spaces
- 1,533 Sq Ft Home
- Property has 3 Levels
- Furnished
- Cathedral Ceiling
- Ceiling Fan
- Natural Light
- Blinds
- Window Screens
- Combination Dining and Living Room
- Mountain Views
- Dryer
Kitchen
- Dishwasher
- Trash Compactor
Flooring
- Wood
- Brick
- Carpet
- Slate Flooring
- Vinyl
Bedrooms and Bathrooms
- 3 Bedrooms
Home Security
Parking
- Gravel Driveway
- Shared Driveway
- On-Site Parking
Outdoor Features
- Deck
Schools
- Warren Elementary School
- Harwood Union Middle/High School
- Harwood Union High School
Utilities
- Forced Air Heating System
- Underground Utilities
- Shared Water Source
- Drilled Well
- Community Sewer or Septic
- Phone Available
- Cable TV Available
Community Details
Overview
- South Village Condos
Recreation
- Snow Removal
- Tennis Courts
Security
- Carbon Monoxide Detectors
- Fire and Smoke Detector
Map
Home Values in the Area
Average Home Value in this Area
Tax History
| Year | Tax Paid | Tax Assessment Tax Assessment Total Assessment is a certain percentage of the fair market value that is determined by local assessors to be the total taxable value of land and additions on the property. | Land | Improvement |
|---|---|---|---|---|
| 2024 | $5,754 | $303,900 | $0 | $303,900 |
| 2023 | $5,754 | $303,900 | $0 | $303,900 |
| 2022 | $4,401 | $303,900 | $0 | $303,900 |
| 2021 | $4,401 | $303,900 | $0 | $303,900 |
| 2020 | $4,401 | $256,300 | $0 | $256,300 |
| 2018 | $5,217 | $256,300 | $0 | $256,300 |
| 2017 | $5,295 | $256,300 | $0 | $256,300 |
| 2016 | $0 | $256,300 | $0 | $256,300 |
Property History
| Date | Event | Price | List to Sale | Price per Sq Ft | Prior Sale |
|---|---|---|---|---|---|
| 09/15/2025 09/15/25 | Price Changed | $695,000 | -7.3% | $453 / Sq Ft | |
| 03/23/2025 03/23/25 | For Sale | $750,000 | 0.0% | $489 / Sq Ft | |
| 03/06/2025 03/06/25 | Off Market | $750,000 | -- | -- | |
| 02/27/2025 02/27/25 | For Sale | $750,000 | +46.8% | $489 / Sq Ft | |
| 04/30/2021 04/30/21 | Sold | $511,000 | +13.6% | $329 / Sq Ft | View Prior Sale |
| 03/29/2021 03/29/21 | Pending | -- | -- | -- | |
| 03/26/2021 03/26/21 | For Sale | $450,000 | -- | $290 / Sq Ft |
Purchase History
| Date | Type | Sale Price | Title Company |
|---|---|---|---|
| Grant Deed | $122,000 | -- |
Source: PrimeMLS
MLS Number: 5030513
APN: 690-219-13057
- 130 Upper Snow Creek Rd Unit 93
- 116 Snow Creek Rd Unit 52
- 102 Forest Dr Unit 408, interval 1-4 w/
- 102 Forest Dr Unit 210 (LO 212) / III C
- 102 Forest Dr Unit 322 (plus lockout 42
- 102 Upper Phase Rd Unit 102
- 102 Upper Phase Rd Unit 79
- 30 Mountainside Dr Unit 201
- 30 Mountainside Dr Unit Village Gate Unit 10
- 101 Bridges Cir Unit 101
- 42 Lower Phase Rd Unit 7
- 42 Lower Phase Rd Unit 23
- 401 Village Rd Unit C-1
- 355 Summit Rd Unit 6
- 55 Hobbit Hill Unit 44
- 165 Golf Course Rd
- 46 Domino Dr Unit 46
- 170 Sterling Ridge Rd Unit 21
- 89 Caspar Dr
- 3209 German Flats Rd Unit 2
- 15 Orchard Terrace Unit 2bed 2 bath
- 221 Deans Mountain Rd Unit 1
- 151 S Main St Unit 107
- 151 S Main St Unit 103
- 151 S Main St Unit B5
- 151 S Main St Unit B7
- 151 S Main St Unit 101
- 151 S Main St Unit B3
- 151 S Main St Unit B4
- 151 S Main St Unit 105
- 151 S Main St Unit 102
- 151 S Main St Unit B6
- 151 S Main St Unit 104
- 151 S Main St Unit B1
- 151 S Main St Unit B2
- 2908 Lincoln Hill Rd Unit Hinesite
- 475 Cold Spring Rd
- 64 N Pleasant St Unit 3
- 30 S Village Green Unit 305
- 39 Otterside Ct N

