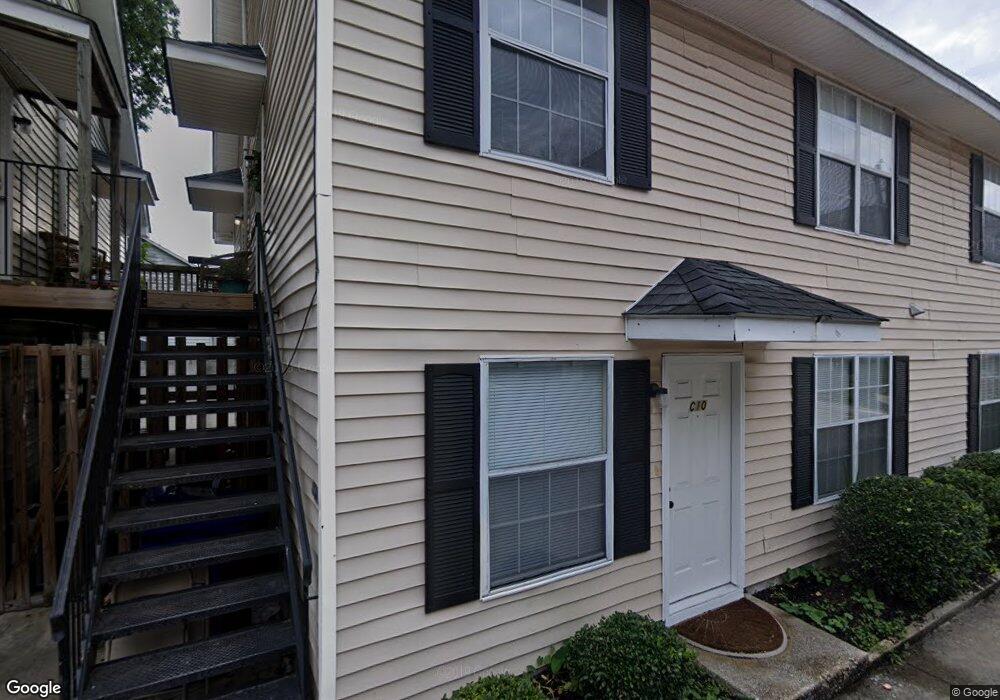104 Spring St Unit A4 Charleston, SC 29403
Cannonborough-Elliotborough Neighborhood
2
Beds
1
Bath
900
Sq Ft
--
Built
About This Home
This home is located at 104 Spring St Unit A4, Charleston, SC 29403. 104 Spring St Unit A4 is a home located in Charleston County with nearby schools including Mitchell Elementary School, James Simons Elementary School, and Simmons Pinckney Middle.
Create a Home Valuation Report for This Property
The Home Valuation Report is an in-depth analysis detailing your home's value as well as a comparison with similar homes in the area
Home Values in the Area
Average Home Value in this Area
Map
Nearby Homes
- 15 Rose Ln
- 6 Ashe St
- 31 Rose Ln
- 6 Catfiddle St
- 132 Spring St
- 132 Spring St Unit A,B,D
- 67 Spring St Unit A
- 134 Spring St
- 186 Smith St
- 266 Ashley Ave
- 59 Ashe St
- 7 Carrere Ct
- 140 Spring St Unit Abc
- 140 Spring St
- 142 Spring St
- 194 Rutledge Ave
- 94 Morris St
- 265 Coming St Unit A & B
- 265 Coming St Unit A
- 265 Coming St
- 104 Spring St Unit C09
- 104 Spring St Unit A
- 104 Spring St Unit B8
- 104 Spring St Unit B6
- 104 Spring St Unit A3
- 104 Spring St Unit C11
- 104 Spring St Unit D13
- 104 Spring St Unit C10
- 104 Spring St Unit A1
- 104 Spring St Unit D14
- 104 Spring St Unit D16
- 104 Spring St Unit A2
- 104 Spring St Unit C12
- 104 Spring St Unit C9
- 104 Spring St Unit B5
- 104 Spring St Unit D15
- 104 Spring St Unit B7
- 11 Sires St
- 7 Sires St
- 8 Ipswich Ct Unit 8B
