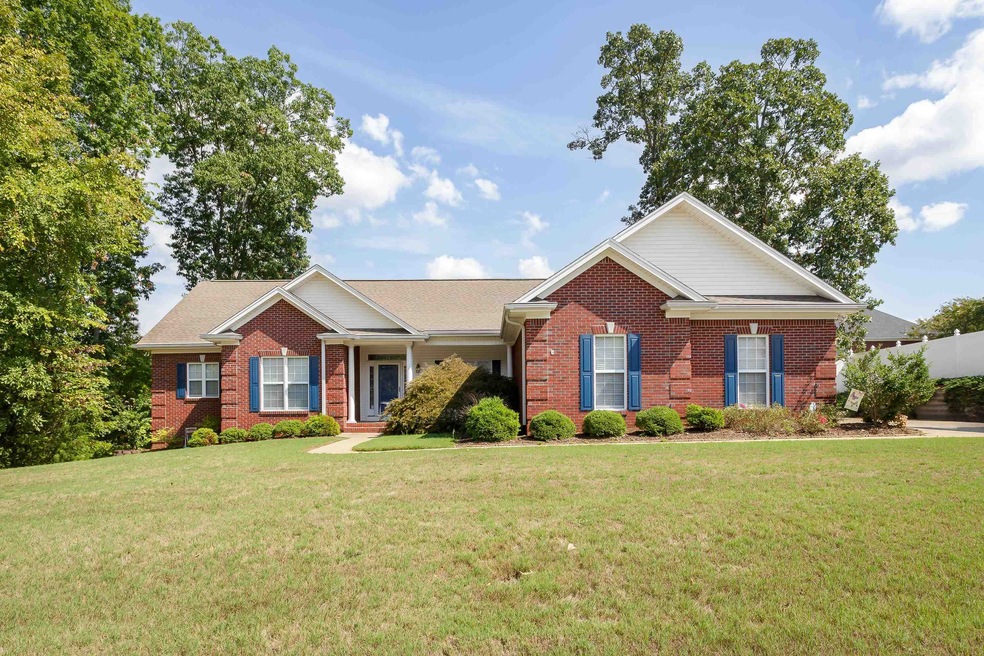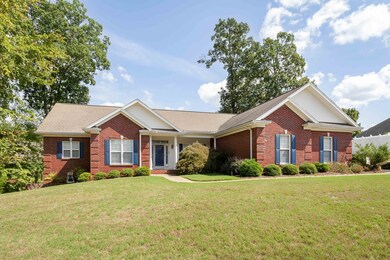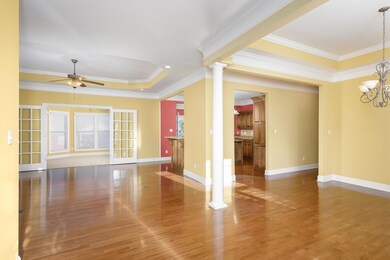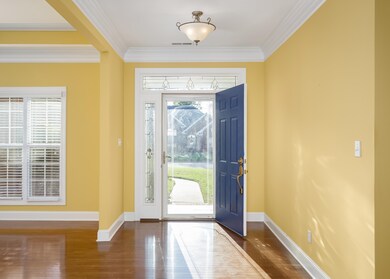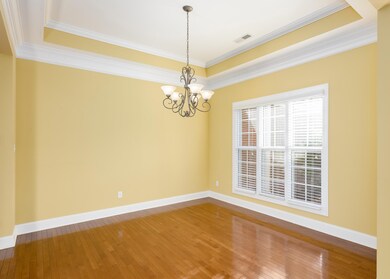
104 Stanwick Ct Florence, AL 35633
Highlights
- Spa
- Wood Flooring
- 1 Fireplace
- Open Floorplan
- Main Floor Primary Bedroom
- No HOA
About This Home
As of January 2025**Custom One-Owner Home in Heathrow Subdivision** Nestled on a quiet cul-de-sac in the highly desired Heathrow subdivision, this beautiful brick home offers over 4,000 sq. ft. of finished living space, perfect for your family to spread out. With up to 4 potential bedrooms upstairs and one downstairs, the layout is ideal for versatile living. The spacious basement includes plenty of recreational space, plus an attached one-bay shop/garage for the handy homeowner. Inside, you'll find a large kitchen with an island, specialty ceilings, built-ins, and stunning hardwood floors in the living areas. The sunroom adds an additional retreat for relaxation, flooding the space with natural light. Storage is abundant throughout this fantastic property, making it an excellent fit for families who need room to grow and thrive. This home has potential space for 5-6 bedrooms if need.
Last Agent to Sell the Property
Angela Grisham
ag Real Estate License #104098 Listed on: 10/09/2024
Home Details
Home Type
- Single Family
Est. Annual Taxes
- $2,546
Year Built
- Built in 2007
Lot Details
- 10,019 Sq Ft Lot
- Lot Dimensions are 66x150
- Cul-De-Sac
- Fenced
Parking
- 2 Car Garage
- Parking Accessed On Kitchen Level
- Side Facing Garage
- Driveway
Home Design
- Brick Exterior Construction
- Vinyl Siding
Interior Spaces
- Open Floorplan
- Smooth Ceilings
- 1 Fireplace
- Neighborhood Views
- Pull Down Stairs to Attic
- Finished Basement
Kitchen
- Electric Oven
- Electric Range
- Microwave
- Dishwasher
- Kitchen Island
- Disposal
Flooring
- Wood
- Carpet
- Ceramic Tile
Bedrooms and Bathrooms
- 4 Bedrooms
- Primary Bedroom on Main
- Walk-In Closet
- Double Vanity
- Bathtub and Shower Combination in Primary Bathroom
Laundry
- Laundry Room
- Laundry on main level
Outdoor Features
- Spa
- Front Porch
Schools
- Forest Hills Elementary School
- Florence Middle School
- Florence High School
Utilities
- Central Air
- Multiple Heating Units
- Heating System Uses Natural Gas
- Electric Water Heater
- High Speed Internet
Community Details
- No Home Owners Association
- Florence Community
- Heathrow Addition Ii Subdivision
Listing and Financial Details
- Tax Lot 48
- Assessor Parcel Number 15-08-28-3-002-023-000
Ownership History
Purchase Details
Similar Homes in Florence, AL
Home Values in the Area
Average Home Value in this Area
Purchase History
| Date | Type | Sale Price | Title Company |
|---|---|---|---|
| Survivorship Deed | -- | -- |
Property History
| Date | Event | Price | Change | Sq Ft Price |
|---|---|---|---|---|
| 01/17/2025 01/17/25 | Sold | $425,000 | -7.6% | $106 / Sq Ft |
| 10/08/2024 10/08/24 | Pending | -- | -- | -- |
| 09/23/2024 09/23/24 | For Sale | $459,800 | -- | $114 / Sq Ft |
Tax History Compared to Growth
Tax History
| Year | Tax Paid | Tax Assessment Tax Assessment Total Assessment is a certain percentage of the fair market value that is determined by local assessors to be the total taxable value of land and additions on the property. | Land | Improvement |
|---|---|---|---|---|
| 2024 | $2,547 | $60,660 | $4,920 | $55,740 |
| 2023 | $2,547 | $4,920 | $4,920 | $0 |
| 2022 | $2,025 | $48,380 | $0 | $0 |
| 2021 | $1,759 | $42,140 | $0 | $0 |
| 2020 | $1,617 | $38,780 | $0 | $0 |
| 2019 | $1,617 | $38,780 | $0 | $0 |
| 2018 | $1,493 | $35,880 | $0 | $0 |
| 2017 | $1,433 | $34,460 | $0 | $0 |
| 2016 | $1,433 | $34,460 | $0 | $0 |
| 2015 | $1,433 | $34,460 | $0 | $0 |
| 2014 | $1,401 | $33,700 | $0 | $0 |
Agents Affiliated with this Home
-

Seller's Agent in 2025
Angela Grisham
ag Real Estate
(256) 710-8348
260 Total Sales
-
Andrew Risner
A
Buyer's Agent in 2025
Andrew Risner
ag Real Estate
(256) 710-8348
5 Total Sales
Map
Source: Strategic MLS Alliance (Cullman / Shoals Area)
MLS Number: 518829
APN: 15-08-28-3-002-023.000
- 225 Chestnut Oak Dr
- 108 Crosslin Ln
- 313 Kingston Dr
- 115 Lambeth St
- 106 Roberts St
- 414 Pamplin Ave
- 214 Pamplin Ave
- 104 Camellia Dr
- 2710 Cloverdale Rd
- 110 Wright Dr
- 0 Winborne Dr
- 212 Sherborne Ct
- 1260 W Rasch Rd
- 165 Whitten Ln
- 00 Cloverdale Rd
- 295 Whitten Ln
- 554 Hazelwood Dr
- 2314 Sherrod Ave
- 3713 Cloverdale Rd
- 569 Hazelwood Dr
