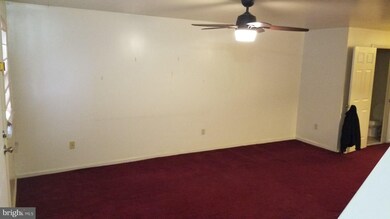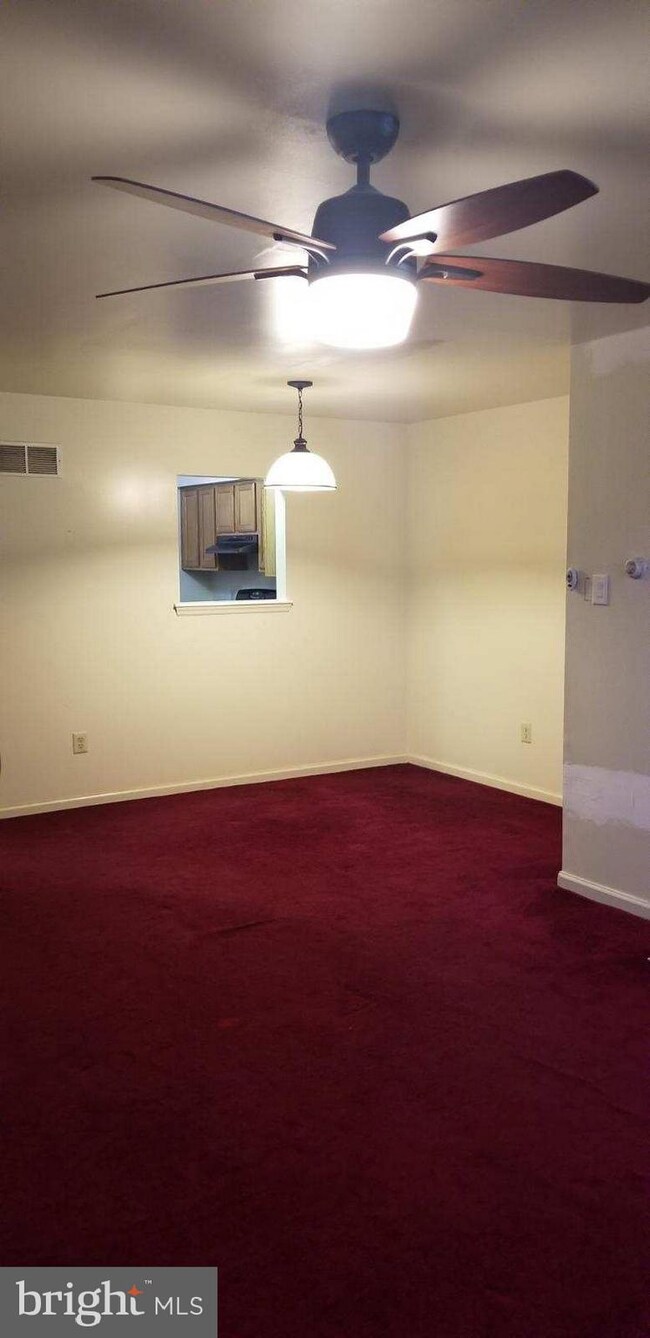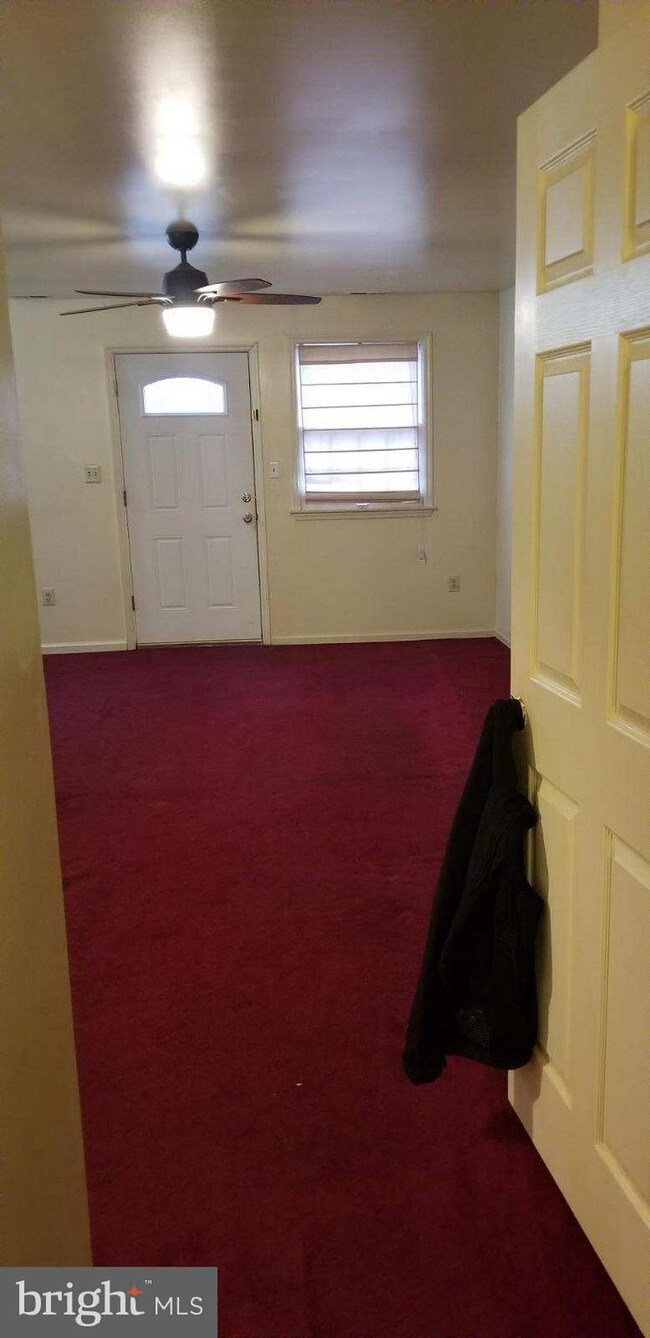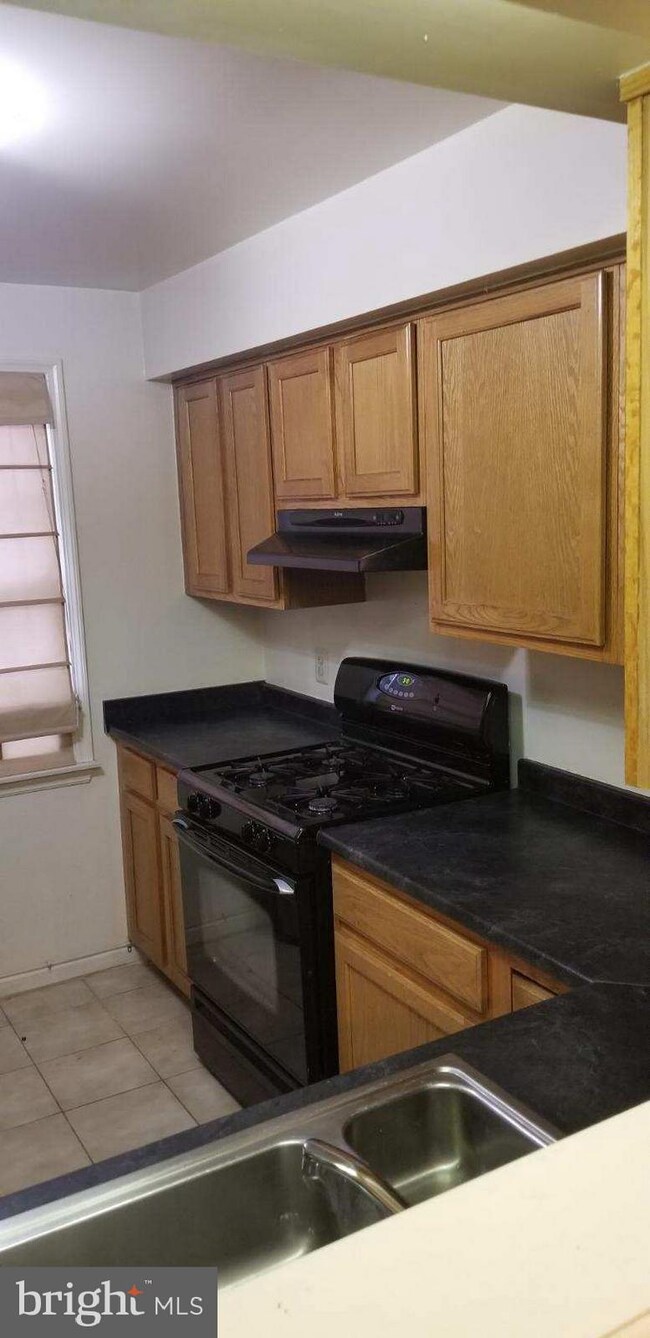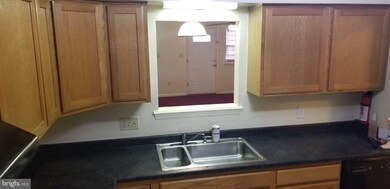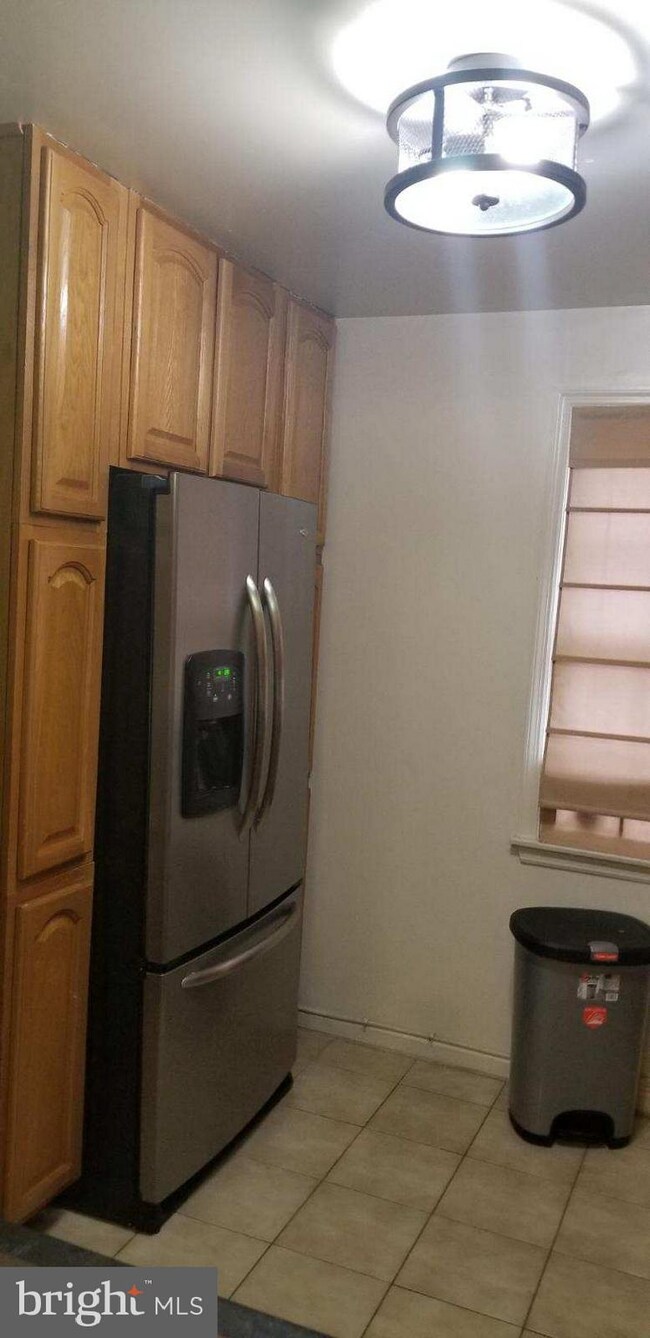
104 Stevens Ct Camden, NJ 08103
Central Waterfront NeighborhoodHighlights
- Colonial Architecture
- Doors with lever handles
- Ceramic Tile Flooring
- Eat-In Kitchen
- En-Suite Primary Bedroom
- Forced Air Heating and Cooling System
About This Home
As of April 2019Lovely 2 Bedroom Town Home in Royal Court Estates Which Is A Gated Community Is In Move In Condition. 1.5 Baths. Eat In Kitchen With Gas Range, Dishwasher & A Stainless Steel Refrigerator. Back Splash Will Be Completed Soon. Has Ceramic Flooring. Living & Dining Room Has An Open Floor Plan. Ceiling Fan In The Living Room. 2nd Floor Has 2 Spacious Bedrooms & An Updated Full Bath Bathroom. Has New Granite Vanity Counter Top. The Washer & Dryer Is Also On The 2nd Floor. Fenced In Yard Has A Storage Shed. Gas Heat. Central Air. New Flooring Is Going to Be Intalled on Man Level. The Seller Will Obtain The Certifcate of Occupancy. Hurry At This Price, This TownHome Will Sell Quickly.
Last Agent to Sell the Property
Real Broker, LLC License #9590284 Listed on: 01/15/2019

Townhouse Details
Home Type
- Townhome
Est. Annual Taxes
- $2,956
Year Built
- Built in 2000
Lot Details
- 1,458 Sq Ft Lot
- Back Yard Fenced
- Property is in very good condition
HOA Fees
- $65 Monthly HOA Fees
Parking
- Parking Lot
Home Design
- Colonial Architecture
- Shingle Roof
- Vinyl Siding
Interior Spaces
- Property has 2 Levels
- Ceiling Fan
- Combination Dining and Living Room
Kitchen
- Eat-In Kitchen
- Built-In Range
- Dishwasher
Flooring
- Carpet
- Ceramic Tile
Bedrooms and Bathrooms
- 2 Bedrooms
- En-Suite Primary Bedroom
Laundry
- Laundry on upper level
- Dryer
- Washer
Outdoor Features
- Exterior Lighting
- Storage Shed
Utilities
- Forced Air Heating and Cooling System
- Water Heater
Additional Features
- Doors with lever handles
- Flood Risk
Community Details
- Royal Court Homeowners Association, Phone Number (856) 308-0306
- Royal Court Ests Subdivision
Listing and Financial Details
- Tax Lot 00090
- Assessor Parcel Number 08-00152-00090
Ownership History
Purchase Details
Home Financials for this Owner
Home Financials are based on the most recent Mortgage that was taken out on this home.Purchase Details
Purchase Details
Purchase Details
Home Financials for this Owner
Home Financials are based on the most recent Mortgage that was taken out on this home.Purchase Details
Home Financials for this Owner
Home Financials are based on the most recent Mortgage that was taken out on this home.Similar Homes in Camden, NJ
Home Values in the Area
Average Home Value in this Area
Purchase History
| Date | Type | Sale Price | Title Company |
|---|---|---|---|
| Bargain Sale Deed | $86,000 | American Home Title Agcy Inc | |
| Special Warranty Deed | $47,900 | Agent For Stewart Title Guar | |
| Sheriffs Deed | -- | None Available | |
| Deed | $130,000 | -- | |
| Deed | $55,000 | -- |
Mortgage History
| Date | Status | Loan Amount | Loan Type |
|---|---|---|---|
| Open | $83,420 | New Conventional | |
| Previous Owner | $130,000 | No Value Available | |
| Previous Owner | $53,350 | No Value Available |
Property History
| Date | Event | Price | Change | Sq Ft Price |
|---|---|---|---|---|
| 04/18/2019 04/18/19 | Sold | $86,000 | -9.4% | -- |
| 03/19/2019 03/19/19 | Pending | -- | -- | -- |
| 03/06/2019 03/06/19 | Price Changed | $94,900 | -2.7% | -- |
| 02/08/2019 02/08/19 | Price Changed | $97,500 | -2.4% | -- |
| 01/15/2019 01/15/19 | For Sale | $99,900 | +108.6% | -- |
| 07/17/2014 07/17/14 | Sold | $47,900 | 0.0% | $40 / Sq Ft |
| 04/01/2014 04/01/14 | Pending | -- | -- | -- |
| 03/20/2014 03/20/14 | For Sale | $47,900 | -- | $40 / Sq Ft |
Tax History Compared to Growth
Tax History
| Year | Tax Paid | Tax Assessment Tax Assessment Total Assessment is a certain percentage of the fair market value that is determined by local assessors to be the total taxable value of land and additions on the property. | Land | Improvement |
|---|---|---|---|---|
| 2024 | $3,343 | $97,600 | $8,900 | $88,700 |
| 2023 | $3,343 | $97,600 | $8,900 | $88,700 |
| 2022 | $3,280 | $97,600 | $8,900 | $88,700 |
| 2021 | $3,269 | $97,600 | $8,900 | $88,700 |
| 2020 | $3,104 | $97,600 | $8,900 | $88,700 |
| 2019 | $2,972 | $97,600 | $8,900 | $88,700 |
| 2018 | $2,956 | $97,600 | $8,900 | $88,700 |
| 2017 | $2,884 | $97,600 | $8,900 | $88,700 |
| 2016 | $2,792 | $97,600 | $8,900 | $88,700 |
| 2015 | $2,688 | $97,600 | $8,900 | $88,700 |
| 2014 | $2,623 | $97,600 | $8,900 | $88,700 |
Agents Affiliated with this Home
-
Michaela Hartery

Seller's Agent in 2019
Michaela Hartery
Real Broker, LLC
(856) 912-2973
2 in this area
217 Total Sales
-
Jonathan Fowlkes
J
Buyer's Agent in 2019
Jonathan Fowlkes
Garden Realty of Haddonfield, LLC
(856) 419-3084
-
Alan Browne

Seller's Agent in 2014
Alan Browne
RE/MAX
(856) 452-0862
132 Total Sales
Map
Source: Bright MLS
MLS Number: NJCD254890
APN: 08-00152-0000-00090

