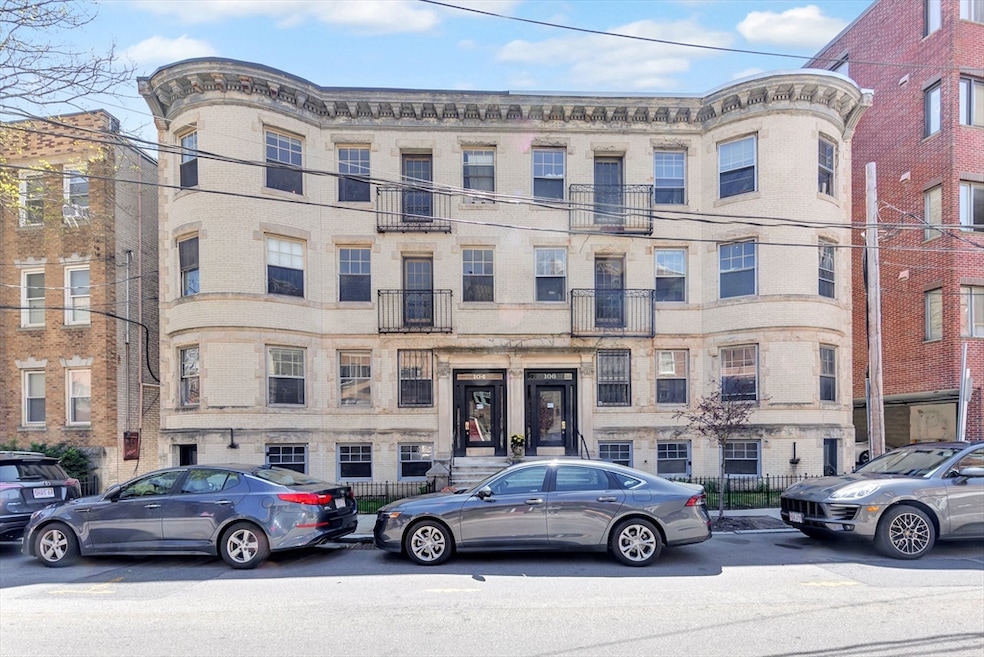
104 Strathmore Rd Brighton, MA 02135
Commonwealth NeighborhoodHighlights
- Golf Course Community
- 2-minute walk to Chestnut Hill Avenue Station
- Property is near public transit
- Medical Services
- Deck
- 4-minute walk to Shubow Park
About This Home
As of June 2025An exceptional investment awaits with 104 Strathmore Road — a stately brick three-family just off Commonwealth Ave in Cleveland Circle. Offered individually or as part of a rare portfolio with 106 Strathmore Road, its adjacent mirror-image three-family, this is a chance to secure scale, stability, and value-add upside in one of Boston’s most enduring rental markets. Steps to the Green Line, less than a mile from Boston College, and near Chestnut Hill Reservoir, the property attracts steady demand. Spacious three- and four-bedroom units feature period charm with original fireplaces, millwork, hardwood floors, and high ceilings. Current rents are below market, with potential to achieve a 7.5% cap rate post-renovation. Significant upside through increasing bedroom or potentially unit count. Full proforma available upon request, offering investors a clear roadmap to reposition, renovate, or hold for long-term cash flow.
Property Details
Home Type
- Multi-Family
Est. Annual Taxes
- $22,135
Year Built
- Built in 1920
Lot Details
- 3,452 Sq Ft Lot
- Level Lot
Home Design
- Brick Exterior Construction
- Brick Foundation
- Rubber Roof
Interior Spaces
- 5,829 Sq Ft Home
- Property has 1 Level
- 3 Fireplaces
- Mud Room
- Living Room
- Dining Room
Flooring
- Wood
- Tile
Bedrooms and Bathrooms
- 10 Bedrooms
Parking
- On-Street Parking
- Open Parking
Outdoor Features
- Deck
- Porch
Location
- Property is near public transit
- Property is near schools
Listing and Financial Details
- Total Actual Rent $10,575
- Assessor Parcel Number 1216969
Community Details
Amenities
- Medical Services
- Shops
- Coin Laundry
Recreation
- Golf Course Community
- Tennis Courts
- Community Pool
- Park
- Jogging Path
- Bike Trail
Additional Features
- 3 Units
- Net Operating Income $126,900
Ownership History
Purchase Details
Home Financials for this Owner
Home Financials are based on the most recent Mortgage that was taken out on this home.Purchase Details
Home Financials for this Owner
Home Financials are based on the most recent Mortgage that was taken out on this home.Purchase Details
Purchase Details
Similar Homes in the area
Home Values in the Area
Average Home Value in this Area
Purchase History
| Date | Type | Sale Price | Title Company |
|---|---|---|---|
| Deed | $2,300,000 | -- | |
| Quit Claim Deed | -- | None Available | |
| Quit Claim Deed | -- | None Available | |
| Quit Claim Deed | -- | None Available | |
| Quit Claim Deed | -- | None Available | |
| Quit Claim Deed | -- | None Available | |
| Quit Claim Deed | -- | None Available | |
| Deed | $6,206 | -- | |
| Deed | $6,206 | -- |
Mortgage History
| Date | Status | Loan Amount | Loan Type |
|---|---|---|---|
| Previous Owner | $220,000 | Stand Alone Refi Refinance Of Original Loan |
Property History
| Date | Event | Price | Change | Sq Ft Price |
|---|---|---|---|---|
| 06/27/2025 06/27/25 | Sold | $2,300,000 | +4.5% | $395 / Sq Ft |
| 05/09/2025 05/09/25 | Pending | -- | -- | -- |
| 05/07/2025 05/07/25 | For Sale | $2,200,000 | 0.0% | $377 / Sq Ft |
| 09/01/2024 09/01/24 | For Rent | $1,100 | +7.3% | -- |
| 09/01/2024 09/01/24 | For Rent | $1,025 | -- | -- |
Tax History Compared to Growth
Tax History
| Year | Tax Paid | Tax Assessment Tax Assessment Total Assessment is a certain percentage of the fair market value that is determined by local assessors to be the total taxable value of land and additions on the property. | Land | Improvement |
|---|---|---|---|---|
| 2025 | $22,135 | $1,911,500 | $506,400 | $1,405,100 |
| 2024 | $21,890 | $2,008,300 | $473,400 | $1,534,900 |
| 2023 | $20,533 | $1,911,800 | $450,700 | $1,461,100 |
| 2022 | $20,598 | $1,893,200 | $446,300 | $1,446,900 |
| 2021 | $19,806 | $1,856,200 | $437,600 | $1,418,600 |
| 2020 | $18,988 | $1,798,100 | $374,900 | $1,423,200 |
| 2019 | $17,718 | $1,681,000 | $283,800 | $1,397,200 |
| 2018 | $16,775 | $1,600,700 | $283,800 | $1,316,900 |
| 2017 | $16,144 | $1,524,500 | $283,800 | $1,240,700 |
| 2016 | $14,978 | $1,361,600 | $283,800 | $1,077,800 |
| 2015 | $14,550 | $1,201,500 | $195,800 | $1,005,700 |
| 2014 | $13,132 | $1,043,900 | $195,800 | $848,100 |
Agents Affiliated with this Home
-
M
Seller's Agent in 2025
Mission Realty Advisors
Compass
-
E
Seller Co-Listing Agent in 2025
Eric Johnson
Compass
-
W
Seller Co-Listing Agent in 2025
William MacDonald
Compass
-
B
Seller Co-Listing Agent in 2025
Barry-Beaver Team
Compass
-
S
Buyer's Agent in 2025
Steven Rosen
Rysen Real Estate
Map
Source: MLS Property Information Network (MLS PIN)
MLS Number: 73370780
APN: BRIG-000000-000021-002316
- 26 Chiswick Rd Unit 6
- 26 Chiswick Rd Unit 13
- 26 Chiswick Rd Unit 1
- 88 Strathmore Rd Unit 7
- 110 Strathmore Rd Unit 201
- 84 Strathmore Rd Unit 7
- 9 Braemore Rd Unit 6
- 5 Braemore Rd Unit 10
- 137 Englewood Ave Unit 5
- 72 Strathmore Rd Unit 10B
- 70 Strathmore Rd Unit 7A
- 31 Orkney Rd Unit 54
- 6 Sutherland Rd Unit 53
- 44 Orkney Rd Unit 3
- 1776 Commonwealth Ave Unit B1
- 155 Strathmore Rd Unit 12A
- 1789 Commonwealth Ave
- 32 Sidlaw Rd Unit 14
- 120 Sutherland Rd Unit 7
- 110 Lanark Rd Unit A






