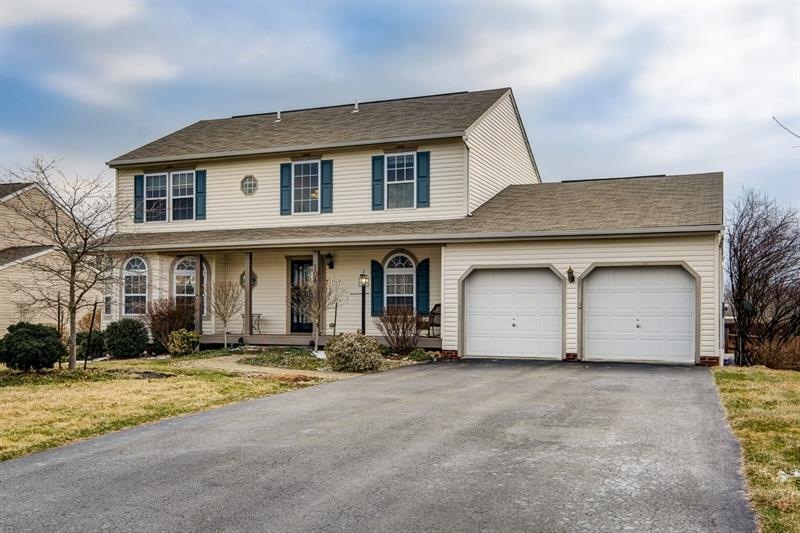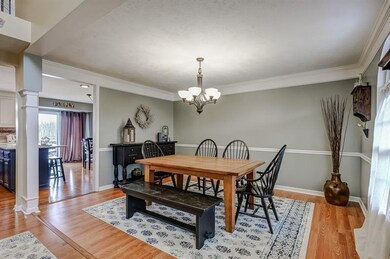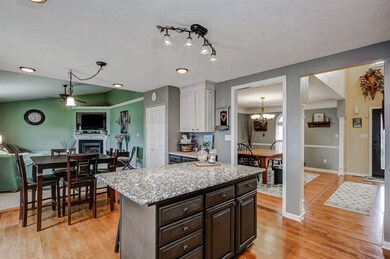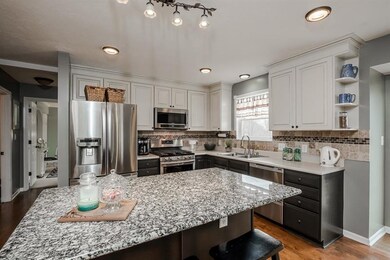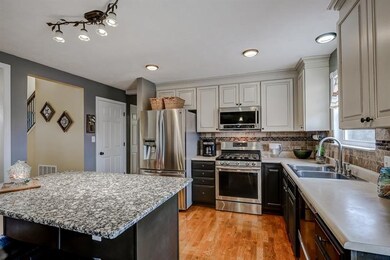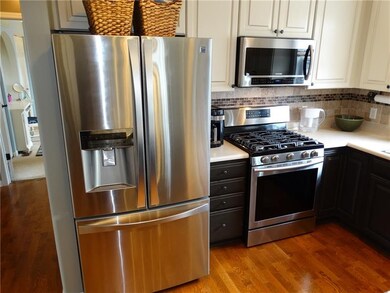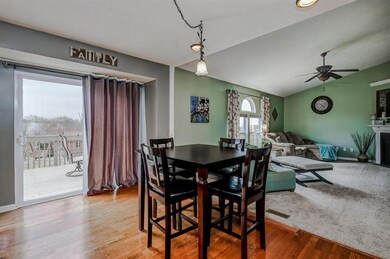104 Stream View Ct Sarver, PA 16055
Buffalo Township NeighborhoodHighlights
- Colonial Architecture
- Wood Flooring
- Attached Garage
- Freeport Area Senior High School Rated 9+
- 2 Fireplaces
- Kitchen Island
About This Home
As of April 2020This home shows as well in person as the pictures showcase this stunning 5BR, 4 full bathroom home with an endless finished gameroom; custom 2 story entry w/updated wrought iron balusters & custom pillars, hardwood floors in the remodeled kitchen with new custom upper kit cabinets, tile backsplash, and oversized granite center kit island; gorgeous high end stainless steel kit appliances, large eat-n-kit opens to vaulted familyroom w/ custom nook for flat screen TV; First floor bedroom w/ full bathroom and 1st fl laundry! The oversized deck looks out to the level fenced-in yd with large shed on this .5 acre cul-de-sac lot! The finished gameroom is incredible with space for a kitchenette, full bathroom, 2nd gas fireplace & flex space; Vaulted MBR w/ ensuite features ceramic tile floors, jet tub, dual vanity, and his/her walk-in closets; BRAND NEW carpets throughout the 2nd floor in all the bedrooms - wow! Home warranty included - this is the one! Great curb appeal with covered porch.
Last Buyer's Agent
Karen Isenberg
WPML Inactive User File

Home Details
Home Type
- Single Family
Est. Annual Taxes
- $6,157
Parking
- Attached Garage
Home Design
- Colonial Architecture
- Asphalt Roof
- Vinyl Construction Material
Interior Spaces
- 2-Story Property
- 2 Fireplaces
- Washer and Dryer
Kitchen
- Stove
- Microwave
- Dishwasher
- Kitchen Island
- Disposal
Flooring
- Wood
- Laminate
- Ceramic Tile
Bedrooms and Bathrooms
- 5 Bedrooms
- 4 Full Bathrooms
Utilities
- Forced Air Heating and Cooling System
- Heating System Uses Gas
Community Details
- $12 Maintenance Fee
Listing and Financial Details
- Assessor Parcel Number 040-S14-B163-0000
Ownership History
Purchase Details
Home Financials for this Owner
Home Financials are based on the most recent Mortgage that was taken out on this home.Purchase Details
Home Financials for this Owner
Home Financials are based on the most recent Mortgage that was taken out on this home.Purchase Details
Home Financials for this Owner
Home Financials are based on the most recent Mortgage that was taken out on this home.Purchase Details
Home Financials for this Owner
Home Financials are based on the most recent Mortgage that was taken out on this home.Map
Home Values in the Area
Average Home Value in this Area
Purchase History
| Date | Type | Sale Price | Title Company |
|---|---|---|---|
| Warranty Deed | $334,500 | Matrix Property Settlements | |
| Warranty Deed | $285,000 | -- | |
| Warranty Deed | $285,000 | -- | |
| Warranty Deed | $273,799 | -- |
Mortgage History
| Date | Status | Loan Amount | Loan Type |
|---|---|---|---|
| Open | $134,500 | New Conventional | |
| Previous Owner | $259,065 | FHA | |
| Previous Owner | $260,109 | New Conventional |
Property History
| Date | Event | Price | Change | Sq Ft Price |
|---|---|---|---|---|
| 04/24/2020 04/24/20 | Sold | $350,000 | -1.4% | -- |
| 03/10/2020 03/10/20 | Pending | -- | -- | -- |
| 03/06/2020 03/06/20 | For Sale | $354,900 | +6.1% | -- |
| 06/06/2018 06/06/18 | Sold | $334,500 | 0.0% | -- |
| 04/05/2018 04/05/18 | Price Changed | $334,500 | -0.1% | -- |
| 03/20/2018 03/20/18 | For Sale | $334,750 | -- | -- |
Tax History
| Year | Tax Paid | Tax Assessment Tax Assessment Total Assessment is a certain percentage of the fair market value that is determined by local assessors to be the total taxable value of land and additions on the property. | Land | Improvement |
|---|---|---|---|---|
| 2025 | $7,669 | $35,260 | $2,800 | $32,460 |
| 2024 | $7,243 | $35,260 | $2,800 | $32,460 |
| 2023 | $6,810 | $35,260 | $2,800 | $32,460 |
| 2022 | $6,439 | $35,260 | $2,800 | $32,460 |
| 2021 | $6,453 | $35,260 | $0 | $0 |
| 2020 | $6,418 | $35,260 | $2,800 | $32,460 |
| 2019 | $6,302 | $35,260 | $2,800 | $32,460 |
| 2018 | $6,157 | $35,260 | $2,800 | $32,460 |
| 2017 | $6,157 | $35,260 | $2,800 | $32,460 |
| 2016 | $1,263 | $35,260 | $2,800 | $32,460 |
| 2015 | $715 | $35,260 | $2,800 | $32,460 |
| 2014 | $715 | $35,260 | $2,800 | $32,460 |
Source: West Penn Multi-List
MLS Number: 1327864
APN: 040-S14-B163-0000
- 150 Riemer Rd
- 205 Raven Cir
- 161 Raven Cir
- 163 Raven Cir
- 116 Linda Dr
- 355 Riemer Rd
- 501 Bear Creek Rd
- 179 Heathfield Dr
- 281 Bear Creek Rd
- 127 Red Horse Dr
- 123 S Pike Rd
- 609 Tara Ct
- 490 Tara Ct
- 203 Stoney Hollow Rd
- 168 Twin Oaks Dr
- 1014 Carriage Ln
- 167 Cooper Rd
- 705 Bear Creek Rd
- 244 S Rebecca St
- 264 S Rebecca St
