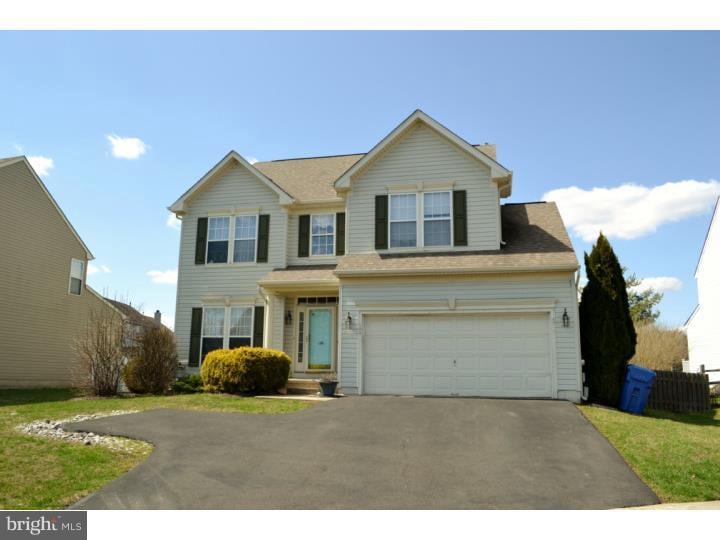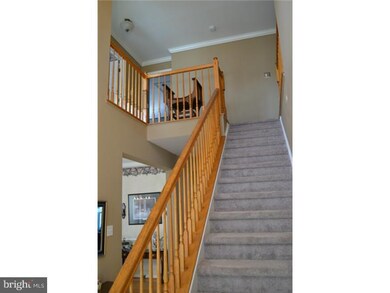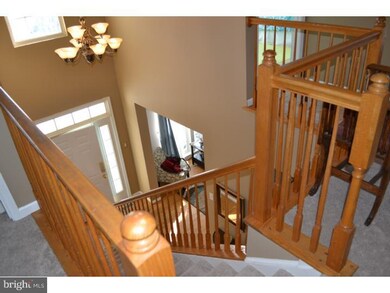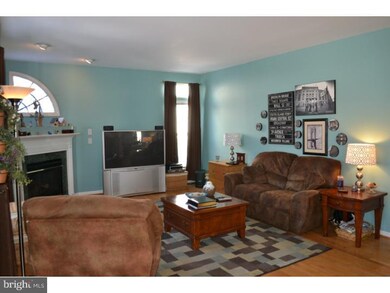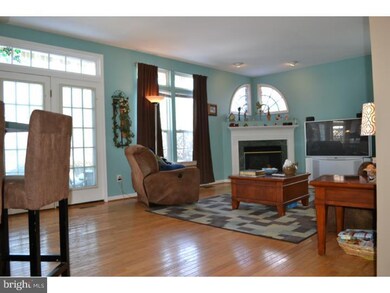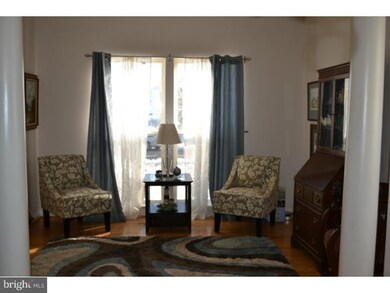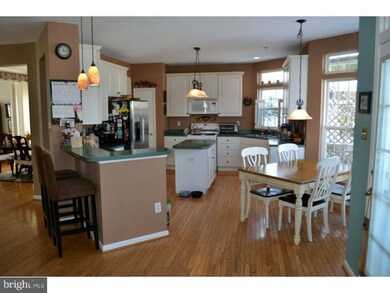
104 Summer Lea Ct New Hope, PA 18938
Estimated Value: $835,000 - $989,000
Highlights
- Colonial Architecture
- 1 Fireplace
- Living Room
- New Hope-Solebury Upper Elementary School Rated A
- Eat-In Kitchen
- En-Suite Primary Bedroom
About This Home
As of June 2014Great single family home in picturesque New Hope Boro. Unprecedented New Hope -Solebury School District. Riverwoods Development within minutes of Main Street giving way to shopping, dining and entertainment. This two story colonial home sits on a wonderful cul-de-sac location. Foyer entrance with Large open staircase, leads to the formal living and dining. Large open eat in kitchen faces the family room with gas fireplace. Family room has access to the fenced yard with deck and backs to a wooded common area. This home has an easy to entertain layout! Finished basement provides additional living with a game room, bonus room and additional full bathroom!! Upstairs is the main bedroom with walk-in closet and in-suite bath. Three additional bedrooms and a full hall bath with double sinks complete the upstairs. Peace of mind with brand new HVAC and CA unit and 75 gallon water heater. One Year Home Warranty Included!!
Last Agent to Sell the Property
Keller Williams Real Estate-Langhorne Listed on: 12/11/2013

Home Details
Home Type
- Single Family
Est. Annual Taxes
- $6,167
Year Built
- Built in 1999
Lot Details
- 7,917 Sq Ft Lot
- Lot Dimensions are 76x120
- Property is zoned PUD
HOA Fees
- $71 Monthly HOA Fees
Home Design
- Colonial Architecture
- Vinyl Siding
Interior Spaces
- 2,396 Sq Ft Home
- Property has 2 Levels
- 1 Fireplace
- Family Room
- Living Room
- Dining Room
- Basement Fills Entire Space Under The House
- Eat-In Kitchen
- Laundry on main level
Bedrooms and Bathrooms
- 4 Bedrooms
- En-Suite Primary Bedroom
Parking
- 3 Open Parking Spaces
- 5 Parking Spaces
Schools
- New Hope-Solebury High School
Utilities
- Forced Air Heating and Cooling System
- Heating System Uses Gas
- Natural Gas Water Heater
Community Details
- $500 Other One-Time Fees
Listing and Financial Details
- Tax Lot 140
- Assessor Parcel Number 27-008-140
Ownership History
Purchase Details
Home Financials for this Owner
Home Financials are based on the most recent Mortgage that was taken out on this home.Purchase Details
Home Financials for this Owner
Home Financials are based on the most recent Mortgage that was taken out on this home.Purchase Details
Home Financials for this Owner
Home Financials are based on the most recent Mortgage that was taken out on this home.Purchase Details
Similar Homes in New Hope, PA
Home Values in the Area
Average Home Value in this Area
Purchase History
| Date | Buyer | Sale Price | Title Company |
|---|---|---|---|
| Mershon Tod R | $482,500 | Stewart Title Guaranty Co | |
| Stanton Joan M | -- | None Available | |
| Stanton Lawrence M | $281,205 | -- | |
| Nvr Inc | $82,500 | -- |
Mortgage History
| Date | Status | Borrower | Loan Amount |
|---|---|---|---|
| Open | Mershon Tod R | $337,500 | |
| Closed | Mershon Tod R | $370,000 | |
| Previous Owner | Stanton Joan M | $195,300 | |
| Previous Owner | Stanton Lawrence M | $229,700 | |
| Previous Owner | Stanton Lawrence M | $224,964 |
Property History
| Date | Event | Price | Change | Sq Ft Price |
|---|---|---|---|---|
| 06/16/2014 06/16/14 | Sold | $482,500 | -3.5% | $201 / Sq Ft |
| 04/14/2014 04/14/14 | Pending | -- | -- | -- |
| 02/18/2014 02/18/14 | Price Changed | $500,000 | 0.0% | $209 / Sq Ft |
| 12/11/2013 12/11/13 | For Sale | $499,900 | -- | $209 / Sq Ft |
Tax History Compared to Growth
Tax History
| Year | Tax Paid | Tax Assessment Tax Assessment Total Assessment is a certain percentage of the fair market value that is determined by local assessors to be the total taxable value of land and additions on the property. | Land | Improvement |
|---|---|---|---|---|
| 2024 | $7,742 | $50,720 | $8,320 | $42,400 |
| 2023 | $7,530 | $50,720 | $8,320 | $42,400 |
| 2022 | $7,475 | $50,720 | $8,320 | $42,400 |
| 2021 | $7,315 | $50,720 | $8,320 | $42,400 |
| 2020 | $7,180 | $50,720 | $8,320 | $42,400 |
| 2019 | $7,013 | $50,720 | $8,320 | $42,400 |
| 2018 | $6,894 | $50,720 | $8,320 | $42,400 |
| 2017 | $6,640 | $50,720 | $8,320 | $42,400 |
| 2016 | $6,640 | $50,720 | $8,320 | $42,400 |
| 2015 | -- | $50,720 | $8,320 | $42,400 |
| 2014 | -- | $50,720 | $8,320 | $42,400 |
Agents Affiliated with this Home
-
Jessica Layser

Seller's Agent in 2014
Jessica Layser
Keller Williams Real Estate-Langhorne
(267) 981-6992
109 Total Sales
-
Jim Brand

Buyer's Agent in 2014
Jim Brand
Keller Williams Real Estate-Doylestown
(215) 454-9909
1 in this area
26 Total Sales
Map
Source: Bright MLS
MLS Number: 1003672296
APN: 27-008-140
- 23 Eden Roc
- 262 Riverwoods Dr
- 50 B Darien
- 216 S Sugan Rd
- 242 S Sugan Rd
- 242 and 244 S Sugan Rd
- 244 S Sugan Rd
- 109 Lakeview Dr
- 4 Arden Way
- 2 Turnberry Way
- 62 Old York Rd
- 18 W Mechanic St Unit 5
- 18 W Mechanic St Unit 2
- 38 W Ferry St
- 218 Towpath St
- 6 Riverstone Cir
- 99 Greenbrook Ct
- 3605 Windy Bush Rd
- 130 N Main St Unit C
- 130 N Main St Unit B
- 104 Summer Lea Ct
- 106 Summer Lea Ct
- 102 Summer Lea Ct
- 100 Summer Lea Ct
- 105 Bridgewater Dr
- 108 Summer Lea Ct
- 109 Summer Lea Ct
- 103 Summer Lea Ct
- 107 Bridgewater Dr
- 105 Summer Lea Ct
- 107 Summer Lea Ct
- 101 Summer Lea Ct
- 14 Eden Roc
- 13 Eden Roc
- 12 Eden Roc
- 16 Eden Roc
- 11 Eden Roc
- 18 Eden Roc
- 109 Bridgewater Dr
- 17 Eden Roc
