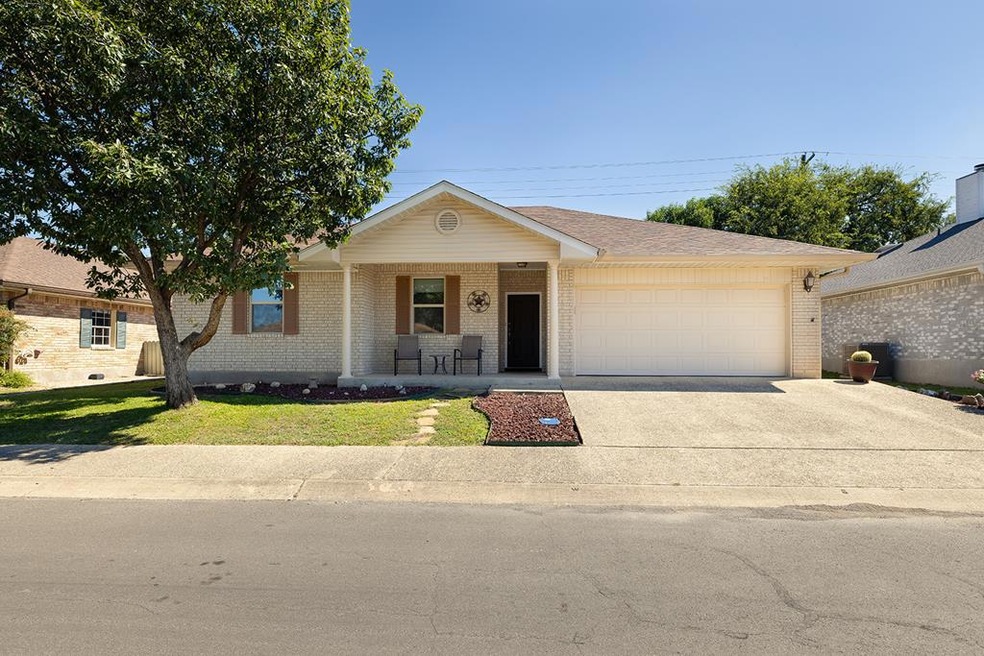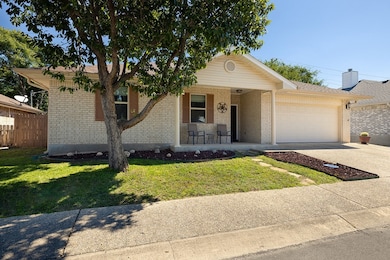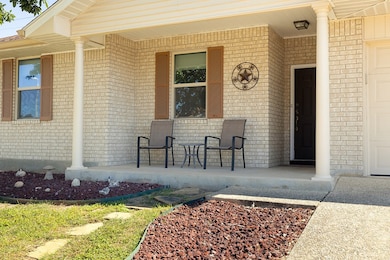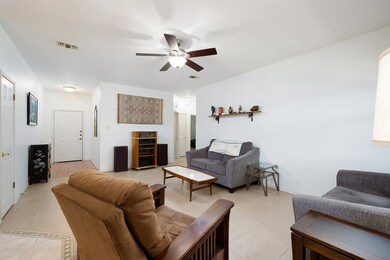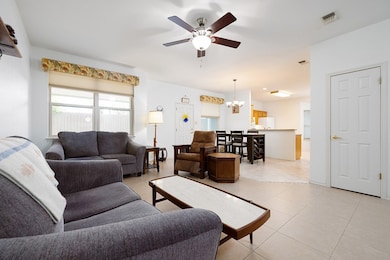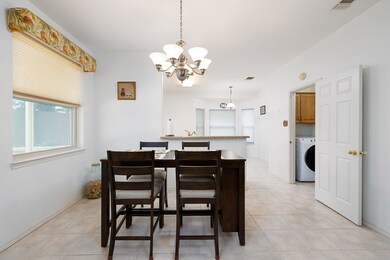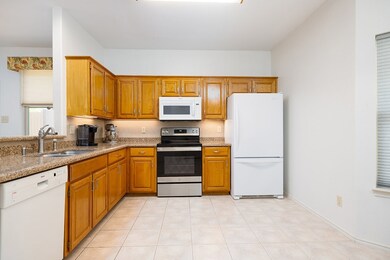
104 Summer Loop Kerrville, TX 78028
Highlights
- Traditional Architecture
- No HOA
- Ceramic Tile Flooring
- Fred H. Tally Elementary School Rated A-
- Patio
- Central Air
About This Home
As of February 2025Move-in ready one-story home in the Creekside Addition featuring 3 bedrooms and 2 baths. The primary suite includes an oversized walk-in shower. Enjoy the private backyard from the covered patio, perfect for relaxation or entertaining. The home boasts tile flooring throughout and Silestone countertops for a modern touch. Recent updates include a 4-year-old roof and heat pump, as well as a 1-year-old glass top range, whole house water filtration, updated faucets and toilets. Conveniently located close to shopping and restaurants, this home is ready for its new owner!
Last Agent to Sell the Property
eXp Realty, LLC Brokerage Phone: 8885197431 License #TREC# 708568 Listed on: 09/15/2024

Home Details
Home Type
- Single Family
Est. Annual Taxes
- $2,905
Year Built
- Built in 1993
Lot Details
- 5,401 Sq Ft Lot
- Privacy Fence
- Level Lot
- Sprinkler System
Home Design
- Traditional Architecture
- Brick Exterior Construction
- Slab Foundation
- Composition Roof
Interior Spaces
- 1,390 Sq Ft Home
- 1-Story Property
- Ceiling Fan
- Ceramic Tile Flooring
- Washer and Dryer Hookup
Kitchen
- Range<<rangeHoodToken>>
- <<microwave>>
- Dishwasher
- Disposal
Bedrooms and Bathrooms
- 3 Bedrooms
- 2 Full Bathrooms
Parking
- 2 Car Garage
- Garage Door Opener
- Open Parking
Outdoor Features
- Patio
Utilities
- Central Air
- Heat Pump System
- Well
Community Details
- No Home Owners Association
- Creekside Subdivision
Ownership History
Purchase Details
Home Financials for this Owner
Home Financials are based on the most recent Mortgage that was taken out on this home.Purchase Details
Purchase Details
Home Financials for this Owner
Home Financials are based on the most recent Mortgage that was taken out on this home.Purchase Details
Purchase Details
Home Financials for this Owner
Home Financials are based on the most recent Mortgage that was taken out on this home.Similar Homes in Kerrville, TX
Home Values in the Area
Average Home Value in this Area
Purchase History
| Date | Type | Sale Price | Title Company |
|---|---|---|---|
| Warranty Deed | -- | Kerrville Title Company | |
| Warranty Deed | -- | Kerr County Abstract | |
| Warranty Deed | -- | Kerr Cnty Abstract & Ttl Co | |
| Vendors Lien | -- | Kerr County Abstract & Title | |
| Gift Deed | -- | None Available | |
| Vendors Lien | -- | -- |
Mortgage History
| Date | Status | Loan Amount | Loan Type |
|---|---|---|---|
| Previous Owner | $123,975 | New Conventional | |
| Previous Owner | $60,000 | New Conventional |
Property History
| Date | Event | Price | Change | Sq Ft Price |
|---|---|---|---|---|
| 02/28/2025 02/28/25 | Sold | -- | -- | -- |
| 02/21/2025 02/21/25 | Pending | -- | -- | -- |
| 02/19/2025 02/19/25 | Sold | -- | -- | -- |
| 02/17/2025 02/17/25 | Pending | -- | -- | -- |
| 11/08/2024 11/08/24 | Price Changed | $305,000 | 0.0% | $219 / Sq Ft |
| 11/08/2024 11/08/24 | Price Changed | $305,000 | -2.9% | $219 / Sq Ft |
| 10/02/2024 10/02/24 | Price Changed | $314,000 | 0.0% | $226 / Sq Ft |
| 10/01/2024 10/01/24 | Price Changed | $314,000 | -1.6% | $226 / Sq Ft |
| 09/15/2024 09/15/24 | For Sale | $319,000 | 0.0% | $229 / Sq Ft |
| 09/15/2024 09/15/24 | For Sale | $319,000 | 0.0% | $229 / Sq Ft |
| 06/19/2019 06/19/19 | For Rent | -- | -- | -- |
| 06/19/2019 06/19/19 | Rented | -- | -- | -- |
| 03/13/2018 03/13/18 | For Rent | -- | -- | -- |
| 03/13/2018 03/13/18 | Rented | -- | -- | -- |
| 04/04/2017 04/04/17 | For Rent | -- | -- | -- |
| 04/04/2017 04/04/17 | Rented | -- | -- | -- |
| 08/15/2016 08/15/16 | Sold | -- | -- | -- |
| 07/11/2016 07/11/16 | Pending | -- | -- | -- |
| 04/13/2016 04/13/16 | For Sale | $165,300 | -- | $119 / Sq Ft |
Tax History Compared to Growth
Tax History
| Year | Tax Paid | Tax Assessment Tax Assessment Total Assessment is a certain percentage of the fair market value that is determined by local assessors to be the total taxable value of land and additions on the property. | Land | Improvement |
|---|---|---|---|---|
| 2024 | $4,888 | $264,487 | $35,000 | $229,487 |
| 2023 | $2,906 | $258,002 | $35,000 | $229,487 |
| 2022 | $4,780 | $234,547 | $35,000 | $199,547 |
| 2021 | $4,607 | $216,369 | $35,000 | $181,369 |
| 2020 | $4,441 | $197,036 | $35,000 | $162,036 |
| 2019 | $4,005 | $175,897 | $35,000 | $140,897 |
| 2018 | $3,504 | $154,899 | $11,440 | $143,459 |
| 2017 | $3,523 | $154,899 | $11,440 | $143,459 |
| 2016 | $3,275 | $144,013 | $11,000 | $133,013 |
| 2015 | -- | $144,013 | $11,000 | $133,013 |
| 2014 | -- | $144,013 | $11,000 | $133,013 |
Agents Affiliated with this Home
-
G
Seller's Agent in 2025
Gina Luke
eXp Realty
-
Jenna Moore

Buyer's Agent in 2025
Jenna Moore
Topper Real Estate
(512) 695-1799
204 Total Sales
-
K
Buyer's Agent in 2025
Kim McKnight
REALTY EXECUTIVES Kerrville
-
Matthew Sletten
M
Seller's Agent in 2019
Matthew Sletten
Arden Hills Realty
(830) 792-5775
40 Total Sales
-
G
Seller's Agent in 2016
Gary Cochrane
RE/MAX
-
P
Buyer's Agent in 2016
Pamela Boynton
RE/MAX
Map
Source: Central Hill Country Board of REALTORS®
MLS Number: 93856
APN: R48046
- 101 Creekside Dr
- 118 Fallow Dr
- 1901 Chateau
- 1901 N Chateau Ln
- 1809 N Chateau Ln
- 1806 Chateau
- 1811 N Chateau Ln
- 1813 N Chateau Ln Unit 7
- 1903 Athens Ave
- 152 Stephanie Dr
- 1803 N Athens Ave Unit 35
- 1804 Athens Ave
- 2005 N Cordoba Ave Unit 37
- 155 Stephanie Dr
- 2001 Valencia Dr N Unit 90
- 1902 Valencia Dr N Unit 79
- 115 Erin Dr
- 207 Candice Dr
- 2009 Athens Ave N
- 2005 Valencia Dr N
