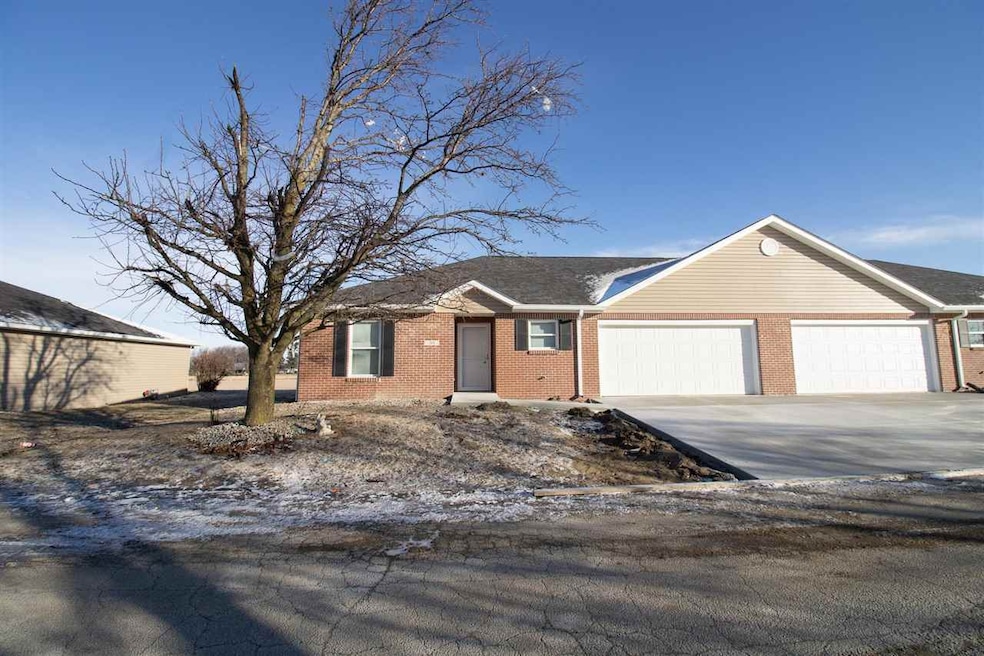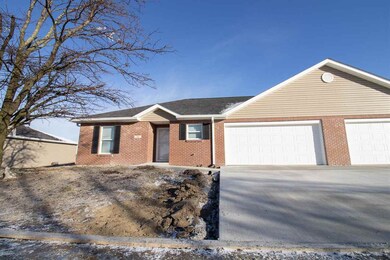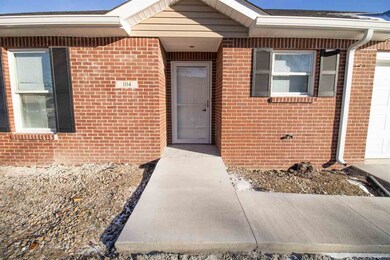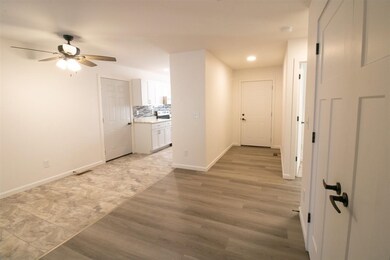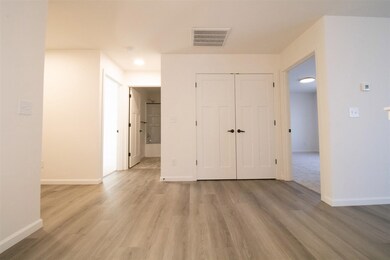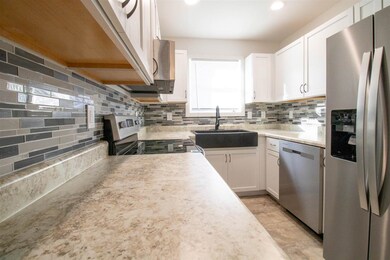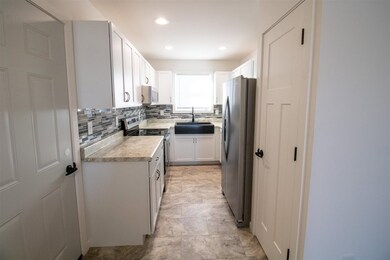
104 Sunset Dr Winchester, IN 47394
Highlights
- Ranch Style House
- 2 Car Attached Garage
- Forced Air Heating and Cooling System
- Den
- Living Room
- Dining Room
About This Home
As of March 2025This stunning 2-bedroom, 2-bathroom condo offers modern living at its finest. It features an open floor plan, an attached 2-car garage, and a dedicated 7x9 office space—perfect for working from home or hobbies. The primary bedroom offers a private bathroom with a walk-in shower. Designed for comfort and practicality, this home is ideal for those seeking a low-maintenance lifestyle in a prime location. Don’t miss your chance to own this beautiful new home in Summers Pointe!
Last Agent to Sell the Property
Tarter Realty, Auction & Appraisals Co Listed on: 02/14/2025
Property Details
Home Type
- Condominium
Year Built
- Built in 2025
HOA Fees
- $155 Monthly HOA Fees
Home Design
- Ranch Style House
- Brick Exterior Construction
- Shingle Roof
- Asphalt Roof
- Vinyl Siding
- Stick Built Home
Interior Spaces
- 1,220 Sq Ft Home
- Gas Fireplace
- Living Room
- Dining Room
- Den
- Crawl Space
- Washer and Dryer Hookup
Kitchen
- Electric Range
- Microwave
- Dishwasher
Bedrooms and Bathrooms
- 2 Bedrooms
- 2 Full Bathrooms
Parking
- 2 Car Attached Garage
- Driveway
Utilities
- Forced Air Heating and Cooling System
- Heating System Uses Gas
- Gas Water Heater
Ownership History
Purchase Details
Home Financials for this Owner
Home Financials are based on the most recent Mortgage that was taken out on this home.Purchase Details
Home Financials for this Owner
Home Financials are based on the most recent Mortgage that was taken out on this home.Purchase Details
Purchase Details
Home Financials for this Owner
Home Financials are based on the most recent Mortgage that was taken out on this home.Similar Homes in Winchester, IN
Home Values in the Area
Average Home Value in this Area
Purchase History
| Date | Type | Sale Price | Title Company |
|---|---|---|---|
| Warranty Deed | -- | None Listed On Document | |
| Warranty Deed | $50,000 | None Listed On Document | |
| Interfamily Deed Transfer | -- | None Available | |
| Warranty Deed | -- | None Available |
Property History
| Date | Event | Price | Change | Sq Ft Price |
|---|---|---|---|---|
| 03/28/2025 03/28/25 | Sold | $189,900 | 0.0% | $156 / Sq Ft |
| 02/18/2025 02/18/25 | Pending | -- | -- | -- |
| 02/14/2025 02/14/25 | For Sale | $189,900 | +279.8% | $156 / Sq Ft |
| 07/31/2024 07/31/24 | Sold | $50,000 | 0.0% | $41 / Sq Ft |
| 06/28/2024 06/28/24 | Pending | -- | -- | -- |
| 06/27/2024 06/27/24 | For Sale | $50,000 | -47.4% | $41 / Sq Ft |
| 04/22/2019 04/22/19 | Sold | $95,000 | -4.0% | $78 / Sq Ft |
| 03/14/2019 03/14/19 | Pending | -- | -- | -- |
| 03/13/2019 03/13/19 | For Sale | $99,000 | -- | $81 / Sq Ft |
Tax History Compared to Growth
Tax History
| Year | Tax Paid | Tax Assessment Tax Assessment Total Assessment is a certain percentage of the fair market value that is determined by local assessors to be the total taxable value of land and additions on the property. | Land | Improvement |
|---|---|---|---|---|
| 2024 | -- | $0 | $0 | $0 |
| 2023 | $665 | $101,600 | $0 | $101,600 |
| 2022 | $652 | $103,900 | $0 | $103,900 |
| 2021 | $639 | $92,500 | $0 | $92,500 |
| 2020 | $627 | $89,300 | $0 | $89,300 |
| 2019 | $802 | $80,200 | $0 | $80,200 |
| 2018 | $1,672 | $83,600 | $0 | $83,600 |
| 2017 | $1,734 | $86,700 | $0 | $86,700 |
| 2016 | $1,754 | $87,700 | $0 | $87,700 |
| 2014 | $1,722 | $86,100 | $0 | $86,100 |
| 2013 | $1,722 | $84,000 | $0 | $84,000 |
Agents Affiliated with this Home
-
Paul Faddis

Seller's Agent in 2025
Paul Faddis
Tarter Realty, Auction & Appraisals Co
(765) 994-8533
152 in this area
380 Total Sales
-
Diana Martin
D
Seller's Agent in 2024
Diana Martin
NonMember MEIAR
(765) 747-7197
57 in this area
3,862 Total Sales
Map
Source: Richmond Association of REALTORS®
MLS Number: 10050379
APN: 68-09-28-100-046.104-021
- 176 Sunset Dr
- 170 Sunset Dr
- 2 Saint Marys Cir
- 419 E Carl St
- 953 S Main St
- 619 S Richmond St
- 924 Water View St
- 525 E Washington St
- 919 Water View St
- 627 S Main St
- 613 S Main St
- 439 S Meridian St
- 1492 S Old Highway 27
- Multiple Adresses Unit See Remarks
- 803 S Beeson Dr
- 228 E North St
- 521 E Short St
- 326 S Meridian St
