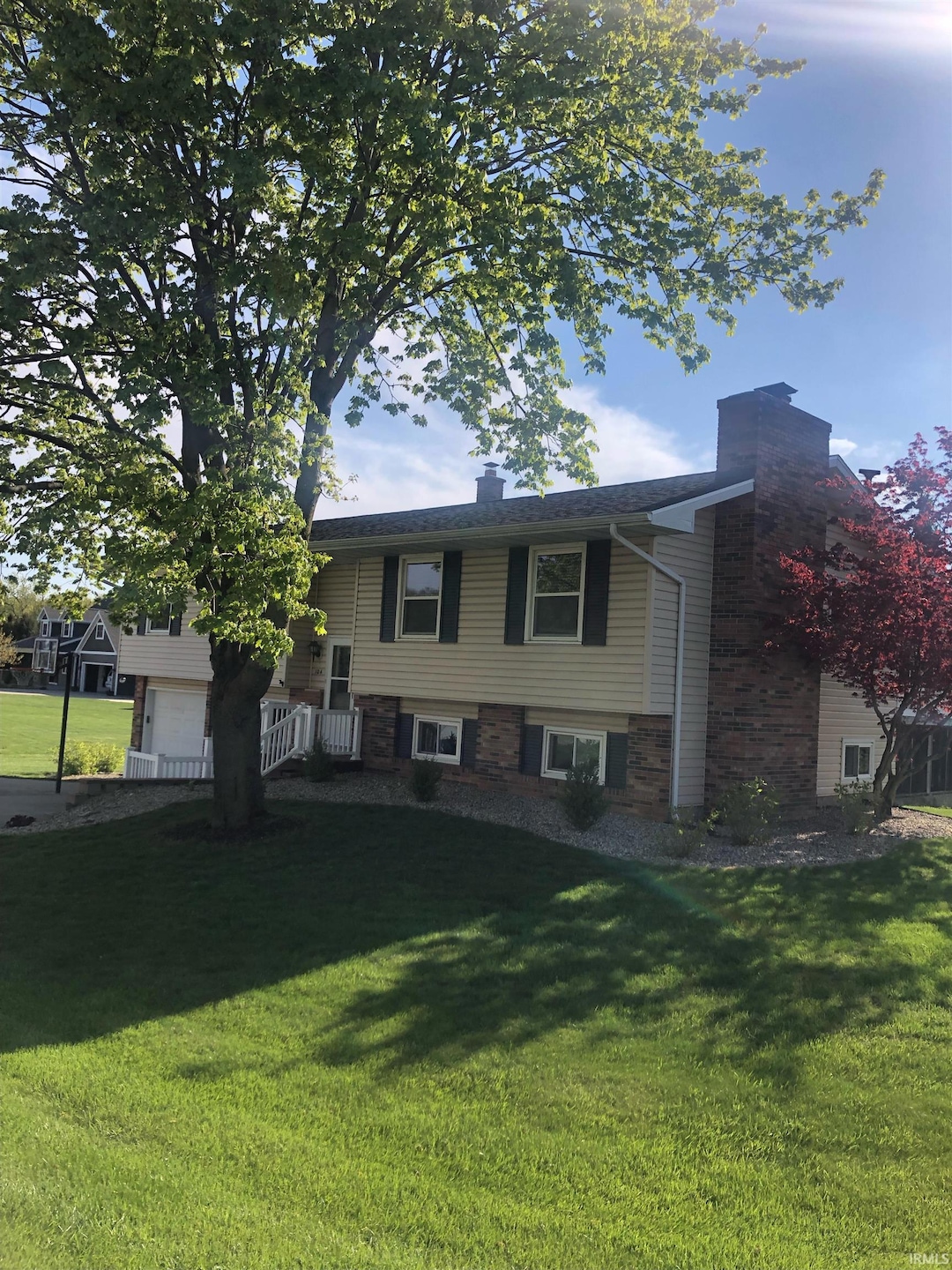
104 Surrey Ln North Manchester, IN 46962
Highlights
- Above Ground Pool
- Ranch Style House
- Corner Lot
- Manchester Elementary School Rated 9+
- 1 Fireplace
- 2 Car Attached Garage
About This Home
As of February 2025Beautiful 3 bedroom 2 bath home with a 2 car garage. You'll have plenty of storage in the updated kitchen. Both bathrooms are updated with walk in showers. Four season room looking out over the fenced backyard with an above ground swimming pool. Part of the large deck is covered and could be screened in, the other part has a Gazebo with a hard top. There are 2 Large storage rooms attached to the garage. Roof is only a year old.
Last Agent to Sell the Property
Wander Home Realty, LLC Brokerage Phone: 260-415-6296 Listed on: 11/23/2024
Home Details
Home Type
- Single Family
Est. Annual Taxes
- $1,900
Year Built
- Built in 1980
Lot Details
- 9,975 Sq Ft Lot
- Lot Dimensions are 90 x 111
- Corner Lot
- Level Lot
Parking
- 2 Car Attached Garage
- Driveway
- Off-Street Parking
Home Design
- Ranch Style House
- Brick Exterior Construction
- Asphalt Roof
- Vinyl Construction Material
Interior Spaces
- 1 Fireplace
- Attic Fan
Flooring
- Carpet
- Laminate
Bedrooms and Bathrooms
- 3 Bedrooms
Finished Basement
- Walk-Out Basement
- 1 Bathroom in Basement
Schools
- Manchester Elementary And Middle School
- Manchester High School
Utilities
- Forced Air Heating and Cooling System
- Heating System Uses Gas
Additional Features
- Above Ground Pool
- Suburban Location
Community Details
- Community Pool
Listing and Financial Details
- Assessor Parcel Number 85-07-06-201-004.000-002
Ownership History
Purchase Details
Home Financials for this Owner
Home Financials are based on the most recent Mortgage that was taken out on this home.Similar Homes in North Manchester, IN
Home Values in the Area
Average Home Value in this Area
Purchase History
| Date | Type | Sale Price | Title Company |
|---|---|---|---|
| Warranty Deed | $245,000 | None Listed On Document |
Mortgage History
| Date | Status | Loan Amount | Loan Type |
|---|---|---|---|
| Open | $80,000 | Credit Line Revolving | |
| Open | $120,000 | New Conventional | |
| Previous Owner | $43,500 | Credit Line Revolving | |
| Previous Owner | $99,000 | New Conventional | |
| Previous Owner | $15,000 | Credit Line Revolving | |
| Previous Owner | $95,000 | New Conventional |
Property History
| Date | Event | Price | Change | Sq Ft Price |
|---|---|---|---|---|
| 02/10/2025 02/10/25 | Sold | $245,000 | -5.4% | $95 / Sq Ft |
| 01/09/2025 01/09/25 | Pending | -- | -- | -- |
| 11/23/2024 11/23/24 | For Sale | $259,000 | -- | $100 / Sq Ft |
Tax History Compared to Growth
Tax History
| Year | Tax Paid | Tax Assessment Tax Assessment Total Assessment is a certain percentage of the fair market value that is determined by local assessors to be the total taxable value of land and additions on the property. | Land | Improvement |
|---|---|---|---|---|
| 2024 | $1,949 | $194,900 | $23,500 | $171,400 |
| 2023 | $1,888 | $192,100 | $23,500 | $168,600 |
| 2022 | $1,711 | $171,400 | $19,600 | $151,800 |
| 2021 | $1,610 | $161,300 | $19,600 | $141,700 |
| 2020 | $1,508 | $151,100 | $19,600 | $131,500 |
| 2019 | $1,290 | $139,800 | $19,600 | $120,200 |
| 2018 | $1,181 | $133,200 | $19,600 | $113,600 |
| 2017 | $1,094 | $134,900 | $19,600 | $115,300 |
| 2016 | $726 | $135,200 | $19,600 | $115,600 |
| 2014 | $716 | $133,700 | $19,600 | $114,100 |
| 2013 | $621 | $138,900 | $19,600 | $119,300 |
Agents Affiliated with this Home
-
Julie Mobley

Seller's Agent in 2025
Julie Mobley
Wander Home Realty, LLC
(260) 415-6296
22 in this area
37 Total Sales
-
Erica Garber
E
Buyer's Agent in 2025
Erica Garber
Manchester Realty
(260) 306-1117
6 in this area
11 Total Sales
Map
Source: Indiana Regional MLS
MLS Number: 202445306
APN: 85-07-06-201-004.000-002
- 1402 Ivy Ct
- 801 Thorn St
- 801 Marshall Way
- 308 S 1st St
- 1006 Garber Dr
- 908 Marshall Way
- 506 W 4th St
- 1104 Marshall Way
- 1106 Marshall Way
- 1113 Marshall Way
- 301 S Maple St
- 406 N Market St
- 208 E 3rd St
- 601 N Mill St
- 1107 N Market St
- 715 N Mill St
- TBD N Sycamore St
- 715 N Sycamore St
- 503 Bond St
- 201 S River Rd






