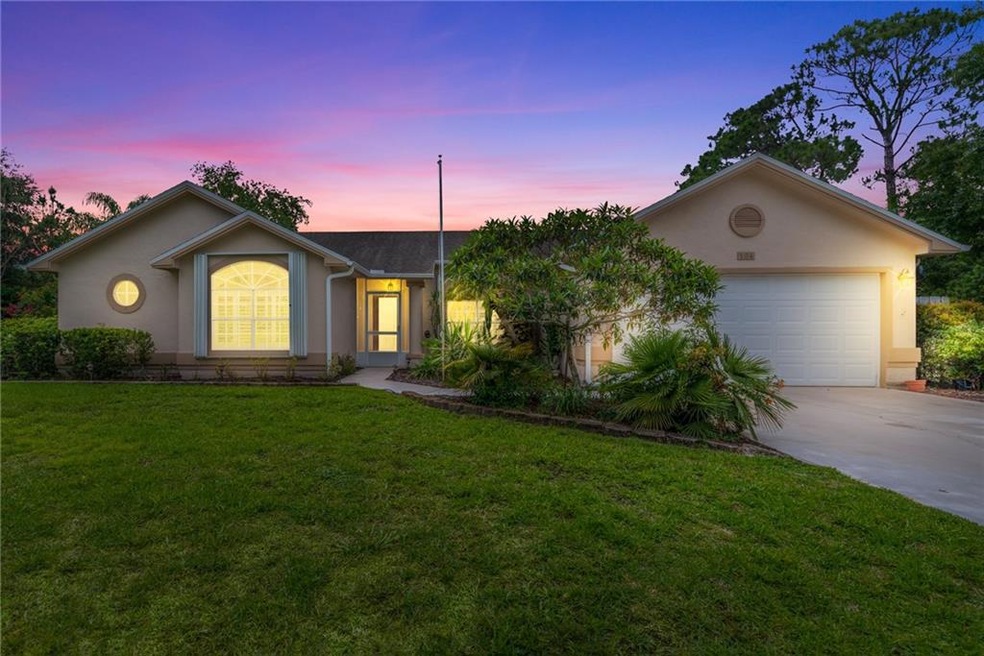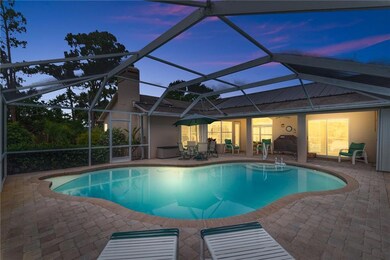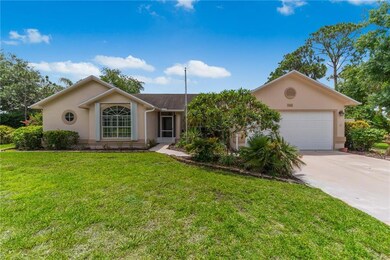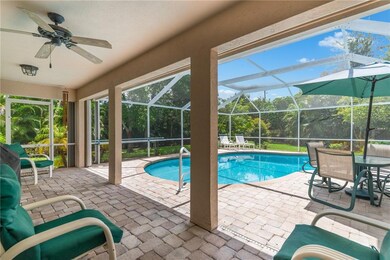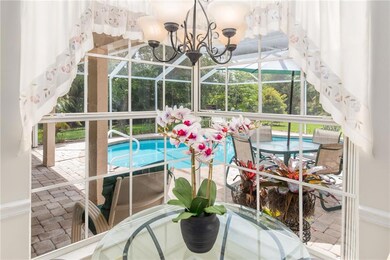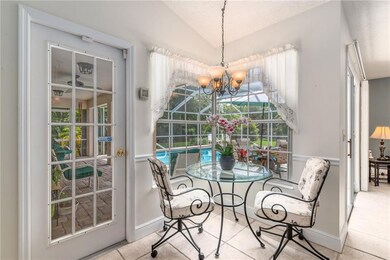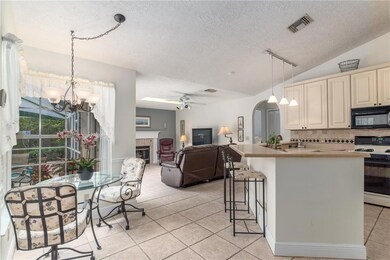
104 SW Sebring Cir Port Saint Lucie, FL 34953
Paar Estates NeighborhoodHighlights
- Concrete Pool
- Garden View
- Screened Porch
- Cathedral Ceiling
- No HOA
- Breakfast Area or Nook
About This Home
As of April 2024Supreme location in Paar Estates. 4 bedrooms, 2 full baths sited on over a half acre of tropical landscape. Includes formal dining area, living area, family room, eat in kitchen with panoramic window, 2 car garage, screened in solar heated pool. In addition to superior quality of this well-built home the owner is meticulous and has taken tremendous pride in this gem. Vaulted ceilings, plenty of living space, the screened covered patio and pool area surrounded with Floridian landscape making for a very inviting and relaxing setting. Some of the high points of this immaculate home include, storage shed, partial house generator, gas fireplace, paver patio, fresh exterior/interior paint, updated kitchen and more. Everything shines on the inside as well as outside. Paar Estates is not in a homeowner’s association. This sought-after location is minutes to shopping, 95 and Tpke. just off Becker Rd.
Last Agent to Sell the Property
Capwell Group Real Estate Inc. License #3271315 Listed on: 06/01/2018
Last Buyer's Agent
Bob Castellano
Olde Florida Realty, LLC License #3187103
Home Details
Home Type
- Single Family
Est. Annual Taxes
- $2,083
Year Built
- Built in 1991
Lot Details
- Fenced
- Sprinkler System
Property Views
- Garden
- Pool
Home Design
- Frame Construction
- Shingle Roof
- Composition Roof
- Stucco
Interior Spaces
- 1,852 Sq Ft Home
- 1-Story Property
- Cathedral Ceiling
- Gas Fireplace
- French Doors
- Formal Dining Room
- Screened Porch
- Ceramic Tile Flooring
- Hurricane or Storm Shutters
Kitchen
- Breakfast Area or Nook
- Breakfast Bar
- Electric Range
- Microwave
- Dishwasher
Bedrooms and Bathrooms
- 4 Bedrooms
- Split Bedroom Floorplan
- Walk-In Closet
- 2 Full Bathrooms
Laundry
- Dryer
- Washer
Parking
- 2 Car Attached Garage
- Garage Door Opener
Pool
- Concrete Pool
- Pool Equipment or Cover
Outdoor Features
- Patio
- Shed
Utilities
- Central Heating and Cooling System
- Generator Hookup
- Power Generator
- Septic Tank
Community Details
- No Home Owners Association
Ownership History
Purchase Details
Home Financials for this Owner
Home Financials are based on the most recent Mortgage that was taken out on this home.Purchase Details
Home Financials for this Owner
Home Financials are based on the most recent Mortgage that was taken out on this home.Purchase Details
Purchase Details
Home Financials for this Owner
Home Financials are based on the most recent Mortgage that was taken out on this home.Purchase Details
Home Financials for this Owner
Home Financials are based on the most recent Mortgage that was taken out on this home.Similar Homes in Port Saint Lucie, FL
Home Values in the Area
Average Home Value in this Area
Purchase History
| Date | Type | Sale Price | Title Company |
|---|---|---|---|
| Warranty Deed | $470,000 | None Listed On Document | |
| Warranty Deed | $450,000 | Holden Title | |
| Special Warranty Deed | $100 | None Listed On Document | |
| Warranty Deed | $281,000 | Attorney | |
| Warranty Deed | $205,000 | -- |
Mortgage History
| Date | Status | Loan Amount | Loan Type |
|---|---|---|---|
| Open | $461,487 | FHA | |
| Previous Owner | $382,500 | New Conventional | |
| Previous Owner | $40,000 | Credit Line Revolving | |
| Previous Owner | $297,450 | VA | |
| Previous Owner | $290,273 | VA | |
| Previous Owner | $196,000 | Unknown | |
| Previous Owner | $25,000 | Credit Line Revolving | |
| Previous Owner | $150,000 | No Value Available |
Property History
| Date | Event | Price | Change | Sq Ft Price |
|---|---|---|---|---|
| 04/26/2024 04/26/24 | Sold | $470,000 | +0.2% | $254 / Sq Ft |
| 03/08/2024 03/08/24 | Price Changed | $469,000 | -4.1% | $253 / Sq Ft |
| 03/02/2024 03/02/24 | Price Changed | $489,000 | -1.2% | $264 / Sq Ft |
| 02/22/2024 02/22/24 | For Sale | $495,000 | +10.0% | $267 / Sq Ft |
| 09/08/2023 09/08/23 | Sold | $450,000 | -3.2% | $243 / Sq Ft |
| 08/11/2023 08/11/23 | Pending | -- | -- | -- |
| 07/28/2023 07/28/23 | Price Changed | $465,000 | -2.1% | $251 / Sq Ft |
| 07/19/2023 07/19/23 | Price Changed | $475,000 | -2.9% | $256 / Sq Ft |
| 07/15/2023 07/15/23 | For Sale | $489,000 | +74.0% | $264 / Sq Ft |
| 07/20/2018 07/20/18 | Sold | $281,000 | +0.4% | $152 / Sq Ft |
| 06/20/2018 06/20/18 | Pending | -- | -- | -- |
| 06/01/2018 06/01/18 | For Sale | $280,000 | -- | $151 / Sq Ft |
Tax History Compared to Growth
Tax History
| Year | Tax Paid | Tax Assessment Tax Assessment Total Assessment is a certain percentage of the fair market value that is determined by local assessors to be the total taxable value of land and additions on the property. | Land | Improvement |
|---|---|---|---|---|
| 2024 | $5,186 | $380,400 | $196,900 | $183,500 |
| 2023 | $5,186 | $244,195 | $0 | $0 |
| 2022 | $5,012 | $237,083 | $0 | $0 |
| 2021 | $4,956 | $230,178 | $0 | $0 |
| 2020 | $4,997 | $227,000 | $86,300 | $140,700 |
| 2019 | $5,818 | $213,100 | $69,100 | $144,000 |
| 2018 | $2,113 | $111,738 | $0 | $0 |
| 2017 | $2,083 | $184,100 | $67,200 | $116,900 |
| 2016 | $2,048 | $189,200 | $67,200 | $122,000 |
| 2015 | $2,064 | $151,000 | $48,000 | $103,000 |
| 2014 | $1,966 | $105,600 | $0 | $0 |
Agents Affiliated with this Home
-
Lisa Bee
L
Seller's Agent in 2024
Lisa Bee
Southern Key Realty
(772) 323-9812
1 in this area
27 Total Sales
-
Crystal Cardenas
C
Seller Co-Listing Agent in 2024
Crystal Cardenas
Southern Key Realty
(561) 801-1165
3 in this area
342 Total Sales
-
David Reyes
D
Buyer's Agent in 2024
David Reyes
United Realty Group Inc
(561) 674-8604
1 in this area
20 Total Sales
-

Seller's Agent in 2023
Bob Castellano
Olde Florida Realty, LLC
(772) 285-3047
-

Seller Co-Listing Agent in 2023
Maryellen Castellano
Olde Florida Realty, LLC
(772) 486-6309
-
Cindy Capwell
C
Seller's Agent in 2018
Cindy Capwell
Capwell Group Real Estate Inc.
(772) 341-2508
68 Total Sales
Map
Source: Martin County REALTORS® of the Treasure Coast
MLS Number: M20012054
APN: 34-20-680-0558-0005
- 462 SW Sundance Trail
- 256 SW Marathon Ave
- 176 SW Valley Place
- 156 SW Saratoga Ave
- 301 SW Kane Ave
- 112 SW North Danville Cir
- 528 SW Cyrilla Trail
- 376 SW Quiet Woods
- 522 SW Cyrilla Trail
- 520 SW Cyrilla Trail
- 4026 SW Kallen St
- 308 SW Egret Landing
- 256 SW Ridgecrest Dr
- 3789 SW Haines St
- 3901 SW Kamsler St
- 272 SW Glen Rd
- 412 SW Dailey Ave
- 537 SW Sundance Trail
- 4372 SW Elaine Ct
- 363 SW Film Ave
