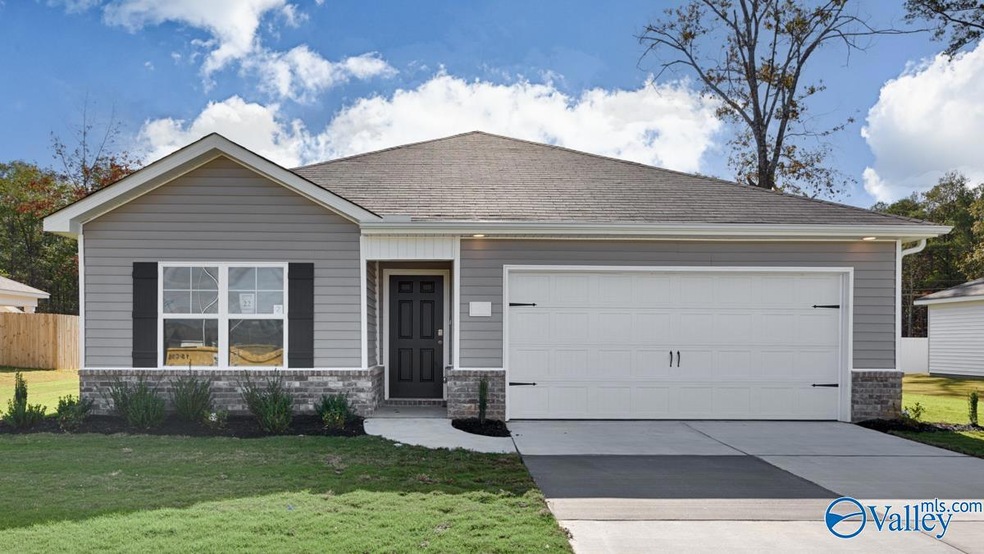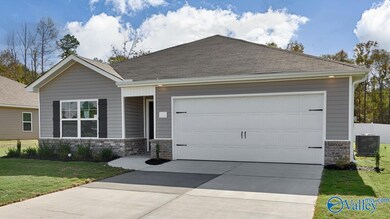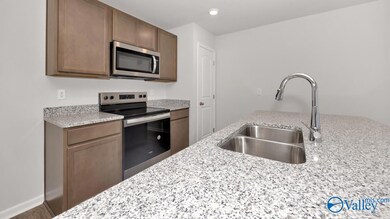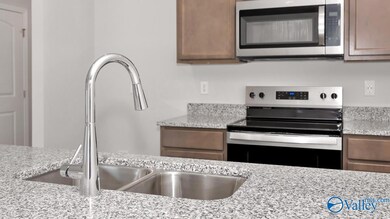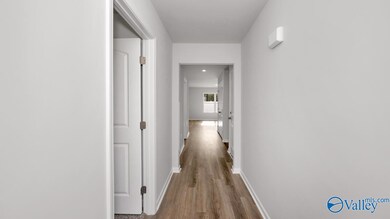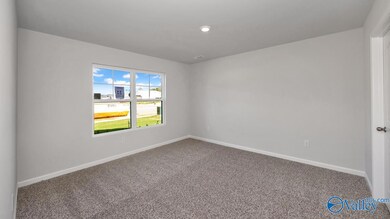
PENDING
NEW CONSTRUCTION
$16K PRICE DROP
Estimated payment $1,603/month
Total Views
6,262
3
Beds
2
Baths
1,281
Sq Ft
$187
Price per Sq Ft
Highlights
- New Construction
- Two cooling system units
- Central Heating
- Owens Cross Roads Elementary School Rated A-
- Home Security System
About This Home
The ALDRIDGE - a cozy 3 Bedroom, 2 Bathroom home. The Owner's Bedroom is located just off the foyer, and features a spacious Walk-In Closet, Double Vanity, and Walk-In Shower. The Home has an Open Concept Kitchen, Dining, and Living room area. The Kitchen features an Island with Seating, Granite Counters, a Pantry, and Stainless Steel Appliances. LVP Flooring through Open Living Areas, Bathrooms, and Laundry areas. **Virtual 3D Tour of Similar Home**
Home Details
Home Type
- Single Family
Lot Details
- 9,583 Sq Ft Lot
- Lot Dimensions are 74 x 130
HOA Fees
- $27 Monthly HOA Fees
Home Design
- New Construction
- Slab Foundation
- Vinyl Siding
Interior Spaces
- 1,281 Sq Ft Home
- Property has 1 Level
- Home Security System
Kitchen
- Oven or Range
- Microwave
- Dishwasher
- Disposal
Bedrooms and Bathrooms
- 3 Bedrooms
Parking
- 2 Car Garage
- Front Facing Garage
- Garage Door Opener
Schools
- New Hope Elementary School
- New Hope High School
Utilities
- Two cooling system units
- Central Heating
- Water Heater
Listing and Financial Details
- Tax Lot 22
- Assessor Parcel Number 2209290002009.022
Community Details
Overview
- Elevate Management Association
- Built by DR HORTON
- Quail Hollow Subdivision
Amenities
- Common Area
Map
Create a Home Valuation Report for This Property
The Home Valuation Report is an in-depth analysis detailing your home's value as well as a comparison with similar homes in the area
Home Values in the Area
Average Home Value in this Area
Property History
| Date | Event | Price | Change | Sq Ft Price |
|---|---|---|---|---|
| 03/18/2025 03/18/25 | Pending | -- | -- | -- |
| 03/07/2025 03/07/25 | Price Changed | $239,900 | 0.0% | $187 / Sq Ft |
| 03/07/2025 03/07/25 | Price Changed | $239,901 | 0.0% | $187 / Sq Ft |
| 03/01/2025 03/01/25 | Price Changed | $239,900 | -9.0% | $187 / Sq Ft |
| 02/03/2025 02/03/25 | Price Changed | $263,530 | +0.4% | $206 / Sq Ft |
| 01/20/2025 01/20/25 | Price Changed | $262,530 | +1.9% | $205 / Sq Ft |
| 01/09/2025 01/09/25 | Price Changed | $257,530 | 0.0% | $201 / Sq Ft |
| 01/09/2025 01/09/25 | Price Changed | $257,531 | 0.0% | $201 / Sq Ft |
| 01/05/2025 01/05/25 | Price Changed | $257,530 | 0.0% | $201 / Sq Ft |
| 01/05/2025 01/05/25 | Price Changed | $257,531 | 0.0% | $201 / Sq Ft |
| 01/03/2025 01/03/25 | Price Changed | $257,530 | +0.4% | $201 / Sq Ft |
| 01/02/2025 01/02/25 | Price Changed | $256,530 | 0.0% | $200 / Sq Ft |
| 01/02/2025 01/02/25 | Price Changed | $256,531 | 0.0% | $200 / Sq Ft |
| 12/05/2024 12/05/24 | Price Changed | $256,530 | +0.4% | $200 / Sq Ft |
| 12/01/2024 12/01/24 | Price Changed | $255,530 | 0.0% | $199 / Sq Ft |
| 12/01/2024 12/01/24 | Price Changed | $255,531 | 0.0% | $199 / Sq Ft |
| 11/12/2024 11/12/24 | Price Changed | $255,530 | 0.0% | $199 / Sq Ft |
| 11/12/2024 11/12/24 | Price Changed | $255,531 | 0.0% | $199 / Sq Ft |
| 09/05/2024 09/05/24 | For Sale | $255,530 | -- | $199 / Sq Ft |
Source: ValleyMLS.com
Similar Homes in the area
Source: ValleyMLS.com
MLS Number: 21870237
Nearby Homes
- 138 Barlow Way
- 202 Sedgewick Dr
- 117 Waltrip Dr
- 113 Barlow Way
- 100 Fire Fly Ln
- 107 Barlow Way
- 104 Barlow Way
- 179 Winstead Cir
- 153 Sedgewick Dr
- 100 Waltrip Dr
- 164 Winstead Cir
- 124 Winstead Cir
- 119 Varina Dr
- 109 Gander Cir
- 134 Winstead Cir
- 121 Gander Cir
- 132 Sedgewick Dr
- 138 Winstead Cir
- 142 Winstead Cir
- 100 Gander Cir
