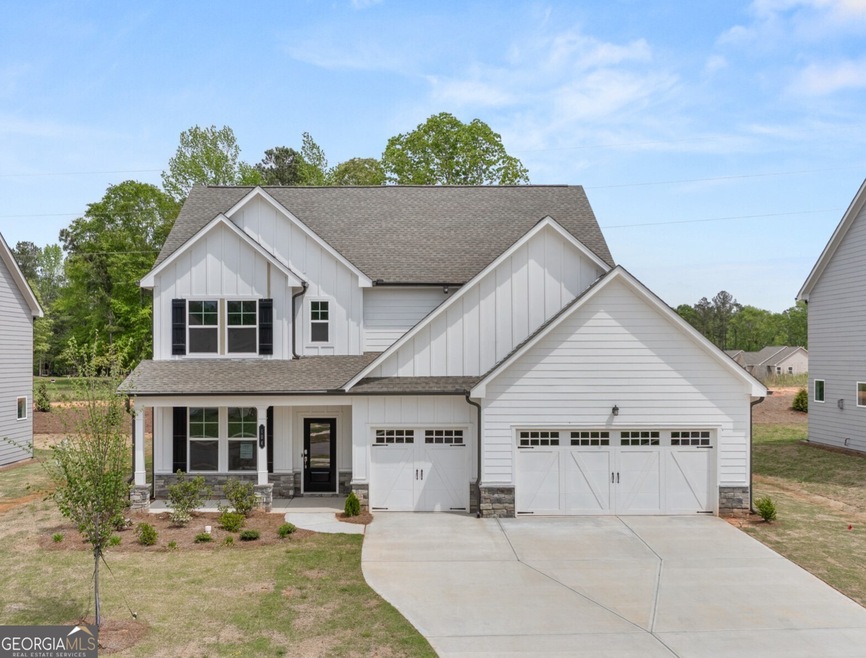
$519,900
- 4 Beds
- 2.5 Baths
- 2,552 Sq Ft
- 15 Dayton Way
- Sharpsburg, GA
Built in 2020, this Better than New craftsman-style home is located in the highly desirable Twelve Parks Community, offering fantastic amenities including a clubhouse, community pool, tennis courts and a dog park. Perfectly situated with convenient access to PEACHTREE CITY, Senoia, Newnan and just under 30 miles from Atlanta Hartsfield-Jackson International Airport. Step onto the inviting
Wendy Creel Southern Classic Realtors
