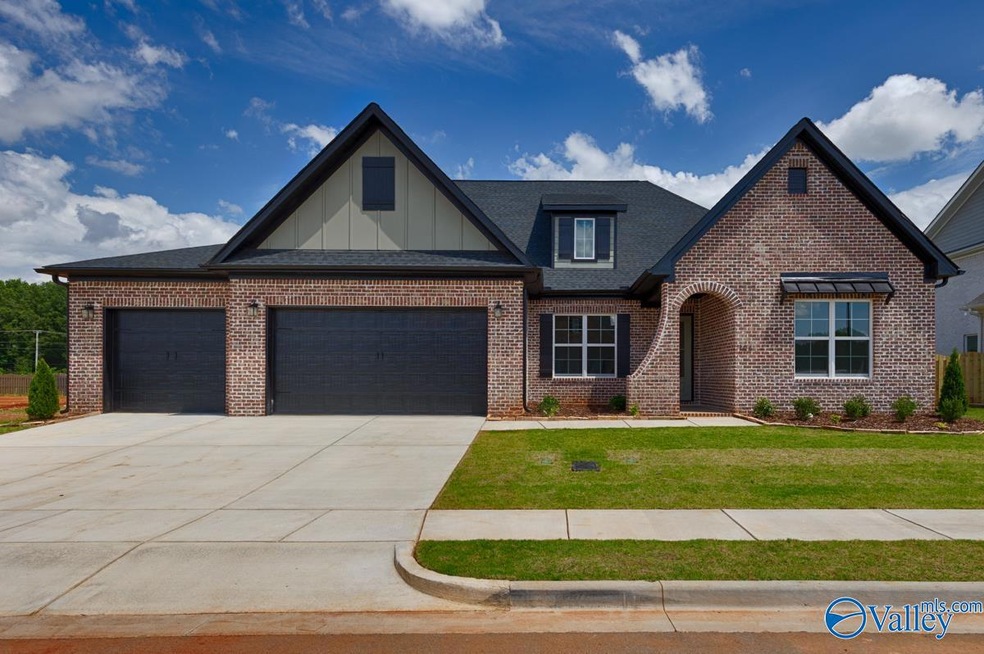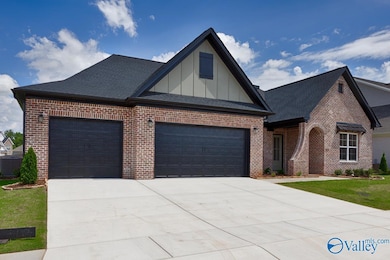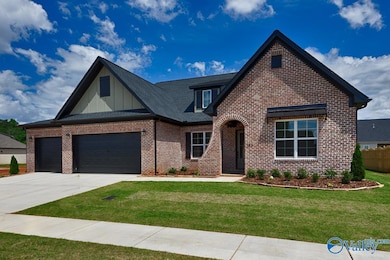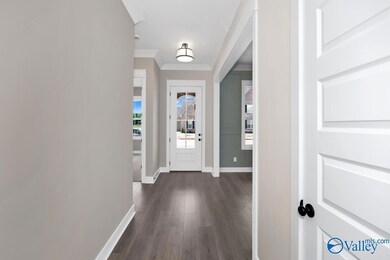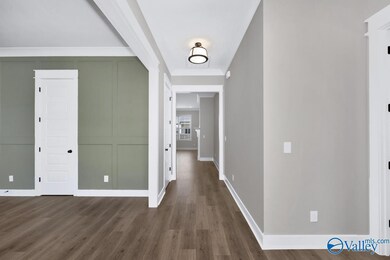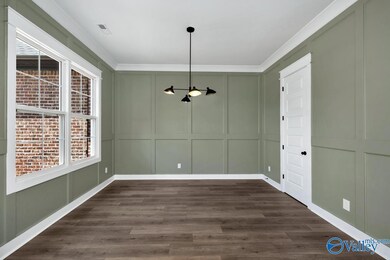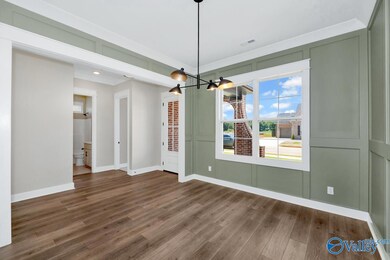
104 Tanger Trace Madison, AL 35756
Lake Forest NeighborhoodHighlights
- New Construction
- Craftsman Architecture
- Double Oven
- Open Floorplan
- Covered patio or porch
- 3 Car Attached Garage
About This Home
As of July 2024MOVE-IN READY! The Kingston Plan! Great 4 Bedroom, 3 bath home with Open Floor plan! 4 Beds ALL on Main Level. Kitchen open to Great Room & features Large Island, Sgl oven, 36” gas cooktop & SS appliances. Includes a OVERSIZED pantry with tons of solid Shelving and 2nd Refrigerator location! Spacious Master Suite. Master Bath includes free-standing tub, tile shower & solid shelving in Master Closet. Quartz countertops & custom cabinets in Kitchen & all baths. Features 10’ ceiling/8’ doors on 1st floor, Laundry Rm w/ cabinets, Covered front & back porches, recessed lighting, tankless water heater, Mud Bench, 3 Car Garage & much more!
Home Details
Home Type
- Single Family
Lot Details
- 0.28 Acre Lot
- Lot Dimensions are 86 x 140
- Sprinkler System
Parking
- 3 Car Attached Garage
- Front Facing Garage
Home Design
- New Construction
- Craftsman Architecture
- Slab Foundation
Interior Spaces
- 2,804 Sq Ft Home
- Property has 1 Level
- Open Floorplan
- Gas Log Fireplace
Kitchen
- Double Oven
- Gas Cooktop
- Microwave
- Dishwasher
- Disposal
Bedrooms and Bathrooms
- 4 Bedrooms
- 3 Full Bathrooms
Outdoor Features
- Covered patio or porch
Schools
- Journey Middle Elementary School
- Jamesclemens High School
Utilities
- Two cooling system units
- Multiple Heating Units
- Underground Utilities
- Tankless Water Heater
Listing and Financial Details
- Legal Lot and Block 16 / 2
Community Details
Overview
- Property has a Home Owners Association
- 3 Park Preserve Association, Phone Number (256) 430-3088
- Built by WREN HOMES
- 3 Park Preserve Subdivision
Amenities
- Common Area
Map
Similar Homes in Madison, AL
Home Values in the Area
Average Home Value in this Area
Property History
| Date | Event | Price | Change | Sq Ft Price |
|---|---|---|---|---|
| 07/15/2024 07/15/24 | Sold | $617,000 | +1.2% | $220 / Sq Ft |
| 06/09/2024 06/09/24 | Pending | -- | -- | -- |
| 03/08/2024 03/08/24 | Price Changed | $609,720 | +3.4% | $217 / Sq Ft |
| 02/05/2024 02/05/24 | For Sale | $589,500 | -- | $210 / Sq Ft |
Source: ValleyMLS.com
MLS Number: 21852564
- 231 Cork Alley
- 171 Maple Spring Trail
- 203 Cork Alley
- 147 Maple Spring Trail
- 231 Maple Spring Trail
- 241 Maple Spring Trail
- 434 Shamrock Dr
- 110 Wolf Creek Trail SW
- 314 Acorn Grove Ln SW
- 709 Rivulet Dr SW
- 700 Rivulet Dr SW
- 703 Rivulet Dr SW
- 403 White Petal St SW
- 103 Todd Dr
- 408 White Petal St SW
- 147 Little Britain St
- 137 Little Britain St
- 146 Little Britain St
- 138 Little Britain St
- 100 Little Britain St
