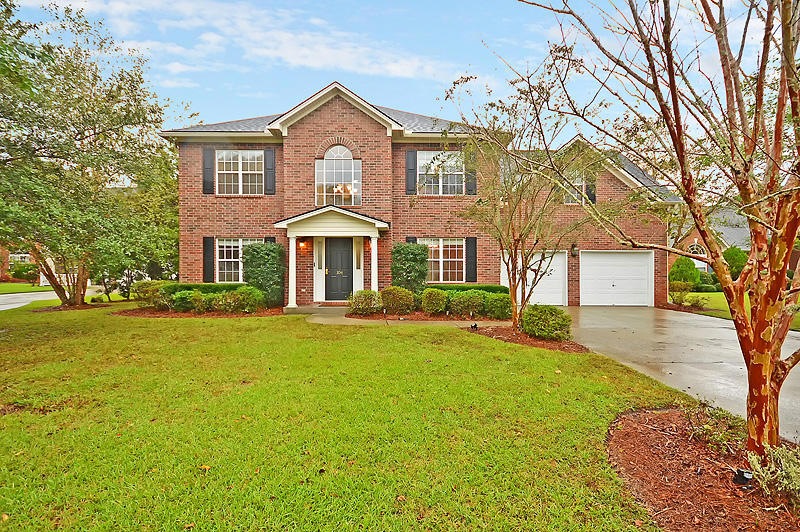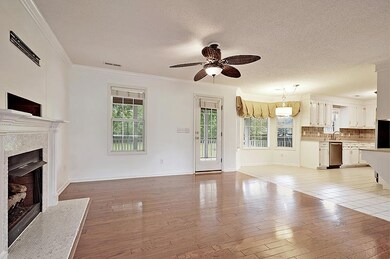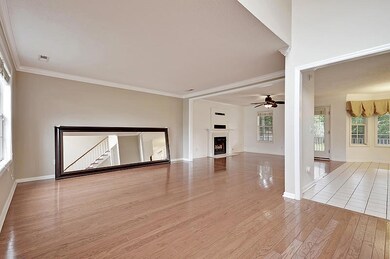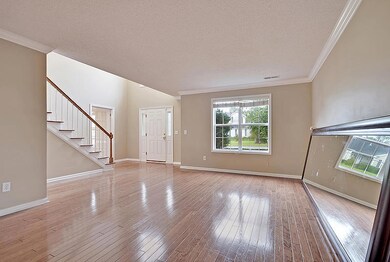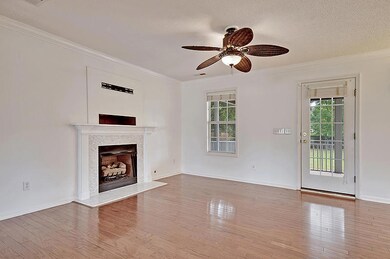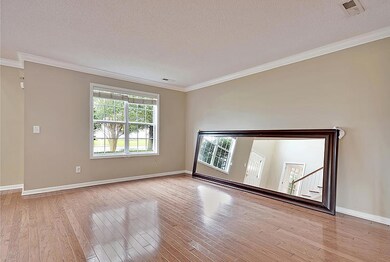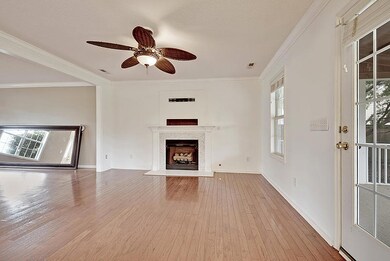
104 Tattingstone Way Goose Creek, SC 29445
Estimated Value: $429,000 - $508,000
Highlights
- Boat Dock
- 0.37 Acre Lot
- Traditional Architecture
- Golf Course Community
- Clubhouse
- Wood Flooring
About This Home
As of January 2019Beautiful home in the golf course community of The Hamlets of Crowfield Plantation that sits on a large 0.38 acre, privacy fenced-in yard. Home has an open floor plan and features wood floors in the main living areas, gas fireplace, formal living, formal dining/office space, 2'' plantation blinds, crown molding and ceiling fans. The kitchen is open to the family room and is complete with solid surface counter tops and a stainless steel appliance package that includes built-in microwave, smooth top range, dishwasher and refrigerator. The Master Suite is spacious with a tray ceiling, ceiling fan and is accompanied by a master bath with dual vanities, large walk-in closet, separate garden tub/shower. All bedrooms, are of ample size, including the over-sized bonus room complete with afull bath - Perfect for a 2nd Master, Mother-in-Law suite or play area for the kids. Other features include; upgraded light fixtures, ceiling fans, laundry room cabinetry and so much more! The home is situated on an extra large lot that has been meticulously maintained and features a huge screened porch and covered soaring porch, perfect for outdoor entertaining! New architectural shingled roof and HVAC system. This is a well maintained home where the pride of homeownership shows throughout.
Last Agent to Sell the Property
Carolina One Real Estate License #50014 Listed on: 10/11/2018

Home Details
Home Type
- Single Family
Est. Annual Taxes
- $2,972
Year Built
- Built in 2003
Lot Details
- 0.37 Acre Lot
- Privacy Fence
- Wood Fence
HOA Fees
- $34 Monthly HOA Fees
Parking
- 2 Car Attached Garage
- Garage Door Opener
Home Design
- Traditional Architecture
- Brick Exterior Construction
- Slab Foundation
- Architectural Shingle Roof
- Vinyl Siding
Interior Spaces
- 2,430 Sq Ft Home
- 2-Story Property
- Tray Ceiling
- Ceiling Fan
- Gas Log Fireplace
- Entrance Foyer
- Family Room
- Separate Formal Living Room
- Formal Dining Room
- Home Office
- Bonus Room
- Laundry Room
Kitchen
- Eat-In Kitchen
- Dishwasher
Flooring
- Wood
- Ceramic Tile
Bedrooms and Bathrooms
- 4 Bedrooms
- Walk-In Closet
- In-Law or Guest Suite
- Garden Bath
Outdoor Features
- Covered patio or porch
Schools
- College Park Elementary And Middle School
- Stratford High School
Utilities
- Cooling Available
- Heat Pump System
Community Details
Overview
- Crowfield Plantation Subdivision
Amenities
- Clubhouse
- Community Storage Space
Recreation
- Boat Dock
- RV or Boat Storage in Community
- Golf Course Community
- Golf Course Membership Available
- Tennis Courts
- Community Pool
- Park
- Trails
Ownership History
Purchase Details
Home Financials for this Owner
Home Financials are based on the most recent Mortgage that was taken out on this home.Purchase Details
Home Financials for this Owner
Home Financials are based on the most recent Mortgage that was taken out on this home.Purchase Details
Purchase Details
Purchase Details
Purchase Details
Similar Homes in Goose Creek, SC
Home Values in the Area
Average Home Value in this Area
Purchase History
| Date | Buyer | Sale Price | Title Company |
|---|---|---|---|
| Adams Harry L | $295,000 | Cooperative Title Llc | |
| Gilreath Ryan N | $252,000 | -- | |
| Omalley Michael P | $240,000 | -- | |
| Williams Kevin D | $189,500 | -- | |
| Vaughn Homes Inc | $500,800 | -- | |
| Prestige Builders Inc | $142,500 | -- |
Mortgage History
| Date | Status | Borrower | Loan Amount |
|---|---|---|---|
| Open | Adams Harry L | $295,000 | |
| Closed | Adams Harry L | $298,650 | |
| Closed | Adams Harry L | $295,000 | |
| Previous Owner | Gilreath Ryan N | $252,000 | |
| Previous Owner | Omalley Michael P | $100,000 |
Property History
| Date | Event | Price | Change | Sq Ft Price |
|---|---|---|---|---|
| 01/28/2019 01/28/19 | Sold | $295,000 | -1.3% | $121 / Sq Ft |
| 01/06/2019 01/06/19 | Pending | -- | -- | -- |
| 10/11/2018 10/11/18 | For Sale | $299,000 | -- | $123 / Sq Ft |
Tax History Compared to Growth
Tax History
| Year | Tax Paid | Tax Assessment Tax Assessment Total Assessment is a certain percentage of the fair market value that is determined by local assessors to be the total taxable value of land and additions on the property. | Land | Improvement |
|---|---|---|---|---|
| 2024 | $296 | $333,040 | $73,389 | $259,651 |
| 2023 | $296 | $13,322 | $2,936 | $10,386 |
| 2022 | $276 | $11,584 | $3,780 | $7,804 |
| 2021 | $276 | $11,580 | $3,780 | $7,804 |
| 2020 | $276 | $11,584 | $3,780 | $7,804 |
| 2019 | $1,645 | $11,584 | $3,780 | $7,804 |
| 2018 | $4,850 | $15,090 | $4,200 | $10,890 |
| 2017 | $1,474 | $10,060 | $2,800 | $7,260 |
| 2016 | $1,485 | $10,060 | $2,800 | $7,260 |
| 2015 | $1,365 | $10,060 | $2,800 | $7,260 |
| 2014 | $1,298 | $9,830 | $2,800 | $7,030 |
| 2013 | -- | $9,830 | $2,800 | $7,030 |
Agents Affiliated with this Home
-
Troy Phillips

Seller's Agent in 2019
Troy Phillips
Carolina One Real Estate
(843) 296-7403
52 in this area
174 Total Sales
-
Andrea Stevenson

Buyer's Agent in 2019
Andrea Stevenson
JPAR Magnolia Group
(843) 442-3390
7 in this area
40 Total Sales
Map
Source: CHS Regional MLS
MLS Number: 18027841
APN: 243-06-05-003
- 100 Conset Bay Ct
- 105 Birkbeck Ct
- 143 Belleplaine Dr
- 105 Kirkhaven Ct
- 158 Commons Way
- 102 Challis Ct
- 115 Sully St
- 181 Commons Way
- 206 Challis Ct
- 113 Saxton Ct
- 107 Spalding Cir
- 116 Holbrook Ln
- 100 Cheshire Dr
- 317 Commons Way
- 101 S Gateshead Crossing
- 659 Hamlet Cir
- 100 N Gateshead Crossing
- 101 N Warwick Trace
- 105 N Gateshead Crossing
- 189 Fox Chase Dr
- 104 Tattingstone Way
- 102 Tattingstone Way
- 100 Tattingstone Way
- 108 Tattingstone Way
- 103 Tattingstone Way
- 101 Tattingstone Way
- 105 Tattingstone Way
- 110 Tattingstone Way
- 100 Trent Ct
- 107 Tattingstone Way
- 105 Pakenham Ct
- 103 Pakenham Ct
- 114 Tattingstone Way
- 102 Trent Ct
- 109 Tattingstone Way
- 112 Tattingstone Way
- 118 Tattingstone Way
- 116 Tattingstone Way
- 111 Tattingstone Way
- 104 Trent Ct
