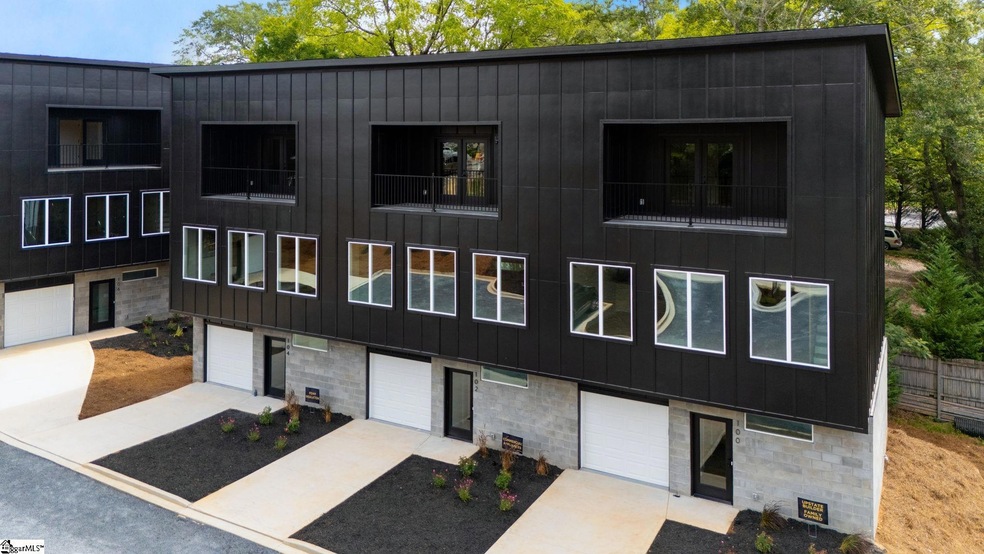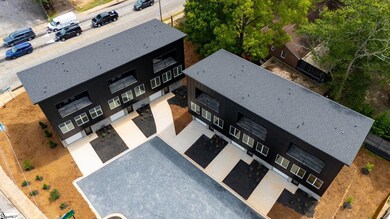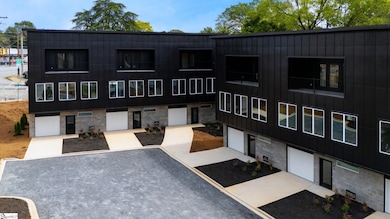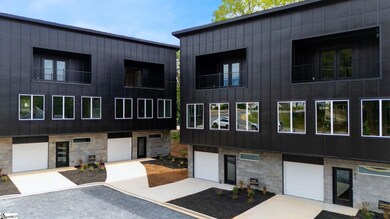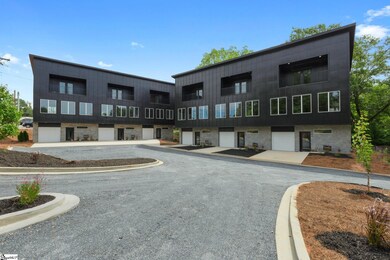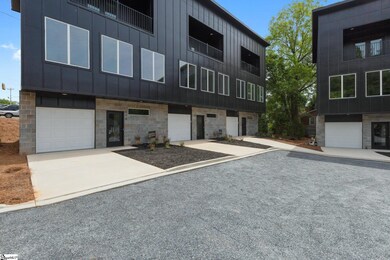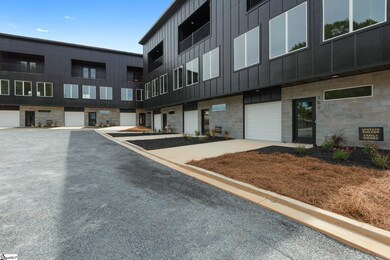
104 Textile Ct Easley, SC 29640
Highlights
- New Construction
- Open Floorplan
- Wood Flooring
- Richard H. Gettys Middle School Rated A-
- Contemporary Architecture
- Corner Lot
About This Home
As of March 2025In the middle of Easley, perfectly situated within walking distance of The Silo’s, renowned as Easley's premier outdoor entertainment space/ brewery. Additionally, conveniently located just two blocks from the Doodle Trail – a beloved local favorite, often considered the Swamp Rabbit Trail's cousin. Crafted by the exceptional Greenville builder, Elements Design Build LLC, these three-story lofts boast a striking exterior design that combines elements of concrete pavers, steel, and glass. This home is quiet and energy efficient due to the foam insulation. The facade exudes a contemporary and urban aesthetic, enhanced by large windows that flood the interior spaces with natural light. Additionally, each townhouse features a spacious balcony on the third floor, providing a perfect spot for relaxation or outdoor dining. Upon entering the townhouse, you'll find yourself on the main floor, which hosts a versatile bedroom (gym, office, and more) with a private bath. This floor also has an oversized garage, Giving both secure parking and additional storage space. The main level includes a patio with that ever-needed grill space. The modern theme continues throughout. Ascending to the second floor, you'll discover the heart of the townhouse – a beautifully appointed kitchen-living-dining. The kitchen boasts high-end stainless-steel appliances, complemented by full wood cabinetry and granite countertops. The large island allows for additional eating space. This floor is appointed with a private powder bath for convenience. The stairs are flooded with light due to a custom wood wall. The living room area provides a comfortable and stylish setting for relaxation and socializing, with large windows providing views of the surroundings and filling the space with natural light. Moving up to the third floor, you'll find the luxurious master bedroom suite. This spacious room features ample space for a king-sized bed, bedside tables, and additional furniture. Natural light floods the room from the oversized balcony with extra storage closets and metal railings, enhancing the cozy charm. The master bedroom also boasts two spacious walk-in closets, one of which could be used as a private office. The master bath provides a walk-in tile shower and two sinks along with a private toilet. Additionally, the third floor includes a convenient laundry room, located near the master bedroom for easy access. Overall, these three-story lofts create a harmonious blend of modern design and urban aesthetics, providing a stylish and functional living space across all three levels.
Townhouse Details
Home Type
- Townhome
Est. Annual Taxes
- $481
Year Built
- Built in 2024 | New Construction
Lot Details
- Lot Dimensions are 160x130
- Sprinkler System
- Few Trees
HOA Fees
- $150 Monthly HOA Fees
Home Design
- Contemporary Architecture
- Patio Home
- 3-Story Property
- Brick Exterior Construction
- Slab Foundation
- Composition Roof
- Hardboard
Interior Spaces
- 1,498 Sq Ft Home
- 1,400-1,599 Sq Ft Home
- Open Floorplan
- Smooth Ceilings
- Ceiling height of 9 feet or more
- Ceiling Fan
- Combination Dining and Living Room
- Wood Flooring
Kitchen
- Gas Oven
- Free-Standing Gas Range
- Range Hood
- Granite Countertops
Bedrooms and Bathrooms
- 2 Bedrooms | 1 Main Level Bedroom
- Walk-In Closet
- 2.5 Bathrooms
Laundry
- Laundry Room
- Stacked Washer and Dryer Hookup
Parking
- 1 Car Attached Garage
- Garage Door Opener
- Shared Driveway
Outdoor Features
- Balcony
- Enclosed patio or porch
Schools
- West End Elementary School
- Richard H. Gettys Middle School
- Easley High School
Utilities
- Forced Air Heating and Cooling System
- Heating System Uses Natural Gas
- Tankless Water Heater
- Gas Water Heater
Community Details
- Dane Lytle HOA
- Built by Elements Design Build LLC
- Easley Mill Subdivision
- Mandatory home owners association
Listing and Financial Details
- Assessor Parcel Number 5019-15-63-1690
Similar Homes in Easley, SC
Home Values in the Area
Average Home Value in this Area
Property History
| Date | Event | Price | Change | Sq Ft Price |
|---|---|---|---|---|
| 07/16/2025 07/16/25 | For Sale | $305,000 | +7.0% | $218 / Sq Ft |
| 03/08/2025 03/08/25 | Sold | $285,000 | +6.0% | $204 / Sq Ft |
| 02/17/2025 02/17/25 | Pending | -- | -- | -- |
| 02/03/2025 02/03/25 | Price Changed | $268,900 | -2.2% | $192 / Sq Ft |
| 01/06/2025 01/06/25 | For Sale | $274,900 | -- | $196 / Sq Ft |
Tax History Compared to Growth
Agents Affiliated with this Home
-
Dane Lytle

Seller's Agent in 2025
Dane Lytle
Elements Realty
(864) 420-3756
5 in this area
6 Total Sales
Map
Source: Greater Greenville Association of REALTORS®
MLS Number: 1544984
- 110 Textile Ct
- 106 Textile Ct
- 102 Textile Ct
- 100 Textile Ct
- 00 Prince Perry Rd Unit Herta street
- 215 Stonyway Ln
- 111 Hideaway Ct
- 314 Stonyway Ln
- 222 Stonyway Ln
- 224 Stonyway Ln
- 107 Hideaway Ct
- 206 Hidden Trail
- 223 Elderberry Ln
- 108 Textile Ct
- 100 George Williams Dr
- 124 Barnett Way
- 227 Stonyway Ln
- 903 Dacusville Hwy
- 303 Asbury Cir
- 149 Walker St Unit 615
