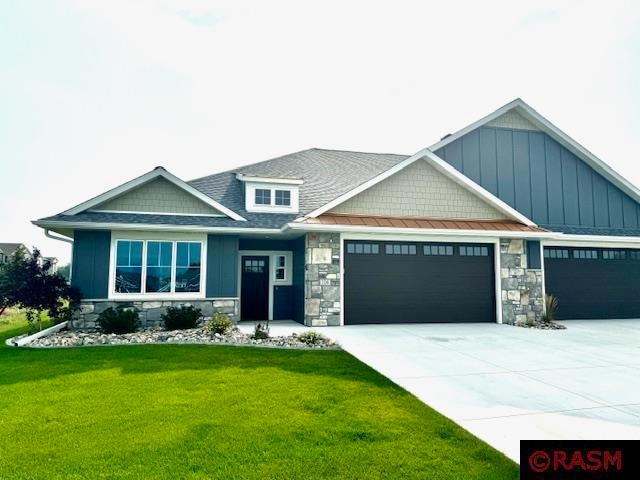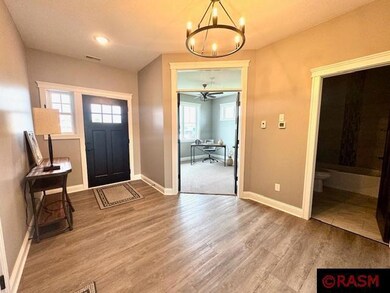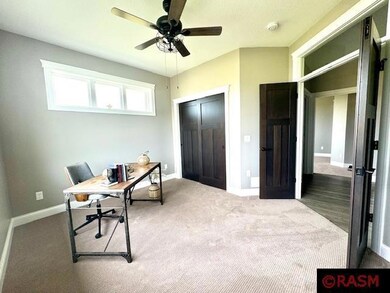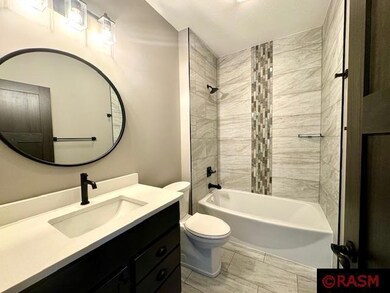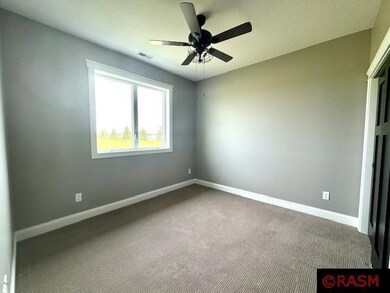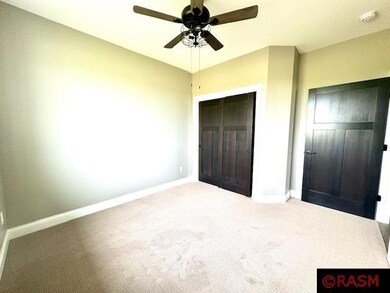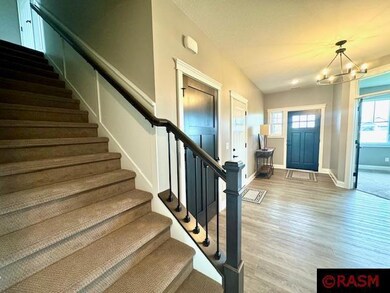
Highlights
- New Construction
- Heated Floors
- Bathroom on Main Level
- Franklin Elementary School Rated A
- 2 Car Attached Garage
- Forced Air Heating System
About This Home
As of October 2024Welcome home to Fontaine Twin Villas of Mankato! You will appreciate this bright and spacious patio twin home with a semi-open floor plan built by Niche Artisan Homes. 104 Fontaine is a model home that is now for sale and has numerous upgrades including LVP flooring, Quartz countertops, 2 zone in-floor heat, large chef style kitchen with corner pantry that includes wood laminate shelving and an outlet. Kitchen also has pull out garbage, built in butcher block, tile backsplash and built-in butler's pantry w/fridge. You will also enjoy a sunroom/morning room w/vaulted ceiling opening to a large patio. Relax in the roomy master bedroom sanctuary with large walk-in closet. Master bedroom also hosts an en-suite bathroom w/ double sink vanity, large linen and zero entry walk-in shower w/ bench- all custom tiled. Second floor includes large storage area, 3/4 bath and abundantly spacious loft area w/closet that can be used as a 4th bedroom and/or craft and/or living area. In addition, enjoy a 2 plus car garage with in-floor heat, floor drain and insulated and sheet-rocked walls. Upgraded siding include Hardie Board and architectural shingle roof. Concrete Driveway. Come and have a look! There is much more to see and appreciate! Builder will be installing privacy fencing at the rear patio area. Builder/Seller is a licensed broker in the State of Minnesota. All assessments to be paid by Seller.
Last Agent to Sell the Property
NICHE Real Estate LLC License #40914232 Listed on: 08/21/2024
Townhouse Details
Home Type
- Townhome
Est. Annual Taxes
- $4,389
Year Built
- Built in 2022 | New Construction
Lot Details
- 7,405 Sq Ft Lot
- Lot Dimensions are 48' x 113'
- Property fronts a private road
- Sprinkler System
HOA Fees
- $275 Monthly HOA Fees
Parking
- 2 Car Attached Garage
Home Design
- Patio Home
- Twin Home
- Slab Foundation
- Frame Construction
- Asphalt Shingled Roof
- Passive Radon Mitigation
- Masonite
Interior Spaces
- 2,369 Sq Ft Home
- 2-Story Property
- Gas Fireplace
- Heated Floors
Kitchen
- Range
- Recirculated Exhaust Fan
- Microwave
- Dishwasher
- Disposal
Bedrooms and Bathrooms
- 3 Bedrooms
- Bathroom on Main Level
Home Security
Eco-Friendly Details
- Air Exchanger
Utilities
- Furnace Humidifier
- Forced Air Heating System
Listing and Financial Details
- Assessor Parcel Number R01.09.04.276.020
Community Details
Overview
- Association fees include snow removal, lawn care
- Planned Unit Development
Security
- Fire and Smoke Detector
Ownership History
Purchase Details
Home Financials for this Owner
Home Financials are based on the most recent Mortgage that was taken out on this home.Similar Homes in Mankato, MN
Home Values in the Area
Average Home Value in this Area
Purchase History
| Date | Type | Sale Price | Title Company |
|---|---|---|---|
| Deed | $549,900 | -- |
Mortgage History
| Date | Status | Loan Amount | Loan Type |
|---|---|---|---|
| Open | $163,000 | New Conventional |
Property History
| Date | Event | Price | Change | Sq Ft Price |
|---|---|---|---|---|
| 10/18/2024 10/18/24 | Sold | $549,900 | 0.0% | $232 / Sq Ft |
| 08/21/2024 08/21/24 | For Sale | $549,900 | -- | $232 / Sq Ft |
Tax History Compared to Growth
Tax History
| Year | Tax Paid | Tax Assessment Tax Assessment Total Assessment is a certain percentage of the fair market value that is determined by local assessors to be the total taxable value of land and additions on the property. | Land | Improvement |
|---|---|---|---|---|
| 2024 | $5,704 | $503,500 | $70,300 | $433,200 |
| 2023 | $1,506 | $395,800 | $59,200 | $336,600 |
| 2022 | $1,514 | $56,300 | $56,300 | $0 |
| 2021 | $1,054 | $56,300 | $56,300 | $0 |
| 2020 | $430 | $8,000 | $8,000 | $0 |
Agents Affiliated with this Home
-
Cheryl Freitag
C
Seller's Agent in 2024
Cheryl Freitag
NICHE Real Estate LLC
(612) 599-8161
5 in this area
21 Total Sales
-
Jacob Kennedy

Buyer's Agent in 2024
Jacob Kennedy
RE/MAX
(507) 380-6368
2 in this area
122 Total Sales
Map
Source: REALTOR® Association of Southern Minnesota
MLS Number: 7035718
APN: R01.09.04.276.020
- 743 Cir
- 0 Tbd Trail Creek Addition Unit 7032677
- 0 Tbd Premier Dr Unit 7036425
- 0 Tbd Premier Dr Unit 7034207
- 0 Tbd Premier Dr Unit 7034086
- TBD Trail Creek Addition
- 100 Pine Creek Rd
- 104 Pine Creek Rd
- 200 Double Eagle Dr
- 208 Double Eagle Dr
- 212 Double Eagle Dr
- 101 Pine Creek Rd
- 216 Double Eagle Dr
- 110 Pine Creek Rd
- 220 Double Eagle Dr
- 105 Pine Creek Rd
- 224 Double Eagle Dr
- 114 Pine Creek Rd
- 215 Double Eagle Dr
- 109 Pine Creek Rd
