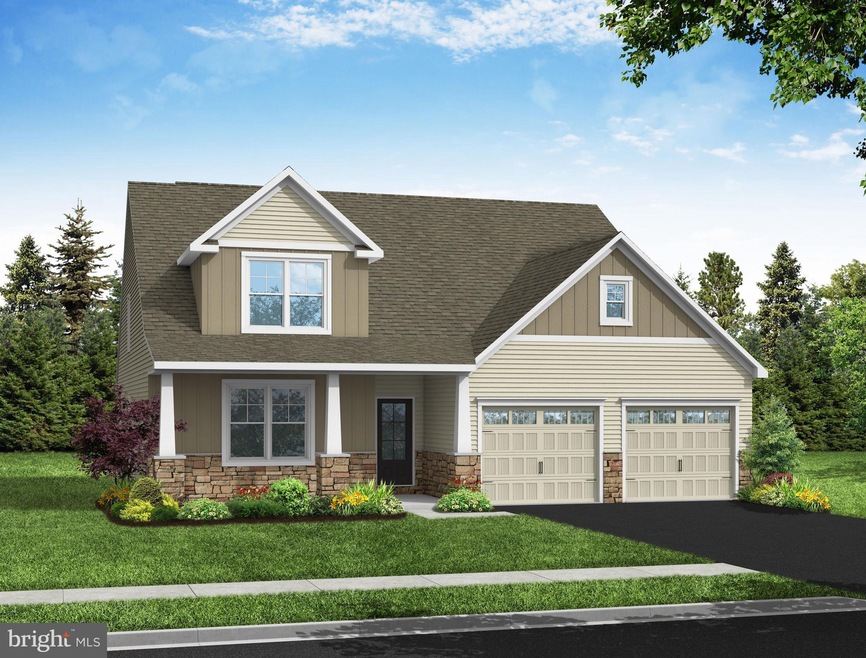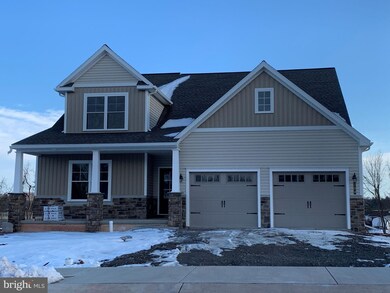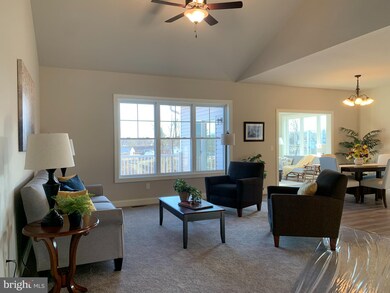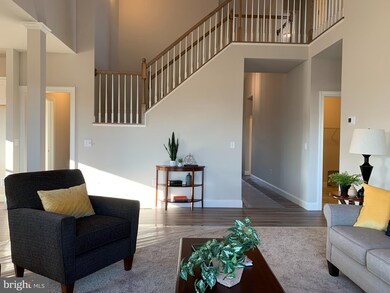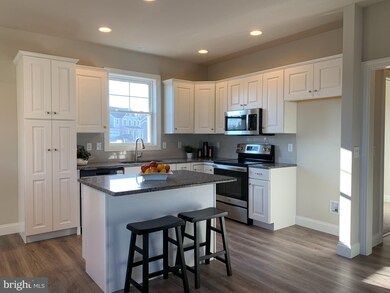
104 Tree Top Ln Middletown, PA 17057
Estimated Value: $509,000 - $599,000
Highlights
- New Construction
- Deck
- Loft
- Open Floorplan
- Traditional Architecture
- Upgraded Countertops
About This Home
As of April 2022READY NOW – This Swan model is as elegant as its namesake. From the moment you step into the wide entry, you’ll enjoy the airy spaces that are bathed in natural light. The living room with a cathedral ceiling, the adjacent kitchen and the sunroom all invite interaction with friends and family. There are also lots of spaces, such as the flex room, loft and owner’s suite, where you can retreat and recharge. A kitchen island, granite counters, stainless steel appliances, luxury vinyl plank flooring, tiled shower, and a sunroom are just a few of the features of this beautiful four bedroom, three bath home. The spacious owner’s suite with its private bath and large walk-in closet is conveniently located on the main level, as is the laundry, flex room and bedroom four. Two bedrooms, a bath and an open loft complete the second floor. Exterior features include a front porch and concrete patio. The large, attached garage has two single garage doors. Situated on a cul-du-sac lot, this home also has a full walkout lower level with 9' walls which offers the potential for additional living space. Don’t miss this opportunity to purchase this beautiful home!
Taxes are estimated. This is new construction and has not been assessed.
Home has the NterNow keyless home access and is available for Self-Touring sunup to sundown.
Last Agent to Sell the Property
A' La Carte Real Estate Svcs License #RS313215 Listed on: 11/11/2021
Last Buyer's Agent
Ryan Shiner
Coldwell Banker Realty License #RS360254
Home Details
Home Type
- Single Family
Est. Annual Taxes
- $10,932
Year Built
- Built in 2022 | New Construction
Lot Details
- 10,425 Sq Ft Lot
- Lot Dimensions are 75x139
- Backs To Open Common Area
- Cul-De-Sac
- North Facing Home
- Sloped Lot
- Property is in excellent condition
HOA Fees
- $15 Monthly HOA Fees
Parking
- 2 Car Attached Garage
- 2 Driveway Spaces
- Front Facing Garage
- Garage Door Opener
- On-Street Parking
Home Design
- Traditional Architecture
- Blown-In Insulation
- Batts Insulation
- Architectural Shingle Roof
- Stone Siding
- Vinyl Siding
- Passive Radon Mitigation
- Stick Built Home
Interior Spaces
- 2,525 Sq Ft Home
- Property has 2 Levels
- Open Floorplan
- Ceiling Fan
- Recessed Lighting
- Double Hung Windows
- Living Room
- Combination Kitchen and Dining Room
- Den
- Loft
- Basement Fills Entire Space Under The House
Kitchen
- Electric Oven or Range
- Built-In Microwave
- Dishwasher
- Stainless Steel Appliances
- Kitchen Island
- Upgraded Countertops
- Disposal
Flooring
- Carpet
- Luxury Vinyl Plank Tile
- Luxury Vinyl Tile
Bedrooms and Bathrooms
- En-Suite Primary Bedroom
- Walk-In Closet
- Walk-in Shower
Accessible Home Design
- Halls are 36 inches wide or more
- Doors with lever handles
- Doors are 32 inches wide or more
Outdoor Features
- Deck
- Porch
Schools
- Robert G. Reid Elementary School
- Middletown Area
- Middletown Area High School
Utilities
- 90% Forced Air Heating and Cooling System
- Underground Utilities
- 200+ Amp Service
- 120/240V
- Natural Gas Water Heater
- Phone Available
- Cable TV Available
Community Details
- $400 Capital Contribution Fee
- Association fees include common area maintenance
- Woodland Hills HOA, Phone Number (717) 898-0878
- Built by CB Burkholder Homes
- Woodland Hills Subdivision, Swan Floorplan
Listing and Financial Details
- Assessor Parcel Number 42-042-089-000-0000
Similar Homes in Middletown, PA
Home Values in the Area
Average Home Value in this Area
Property History
| Date | Event | Price | Change | Sq Ft Price |
|---|---|---|---|---|
| 04/28/2022 04/28/22 | Sold | $480,000 | -1.1% | $190 / Sq Ft |
| 03/11/2022 03/11/22 | Pending | -- | -- | -- |
| 11/11/2021 11/11/21 | For Sale | $485,195 | -- | $192 / Sq Ft |
Tax History Compared to Growth
Tax History
| Year | Tax Paid | Tax Assessment Tax Assessment Total Assessment is a certain percentage of the fair market value that is determined by local assessors to be the total taxable value of land and additions on the property. | Land | Improvement |
|---|---|---|---|---|
| 2025 | $12,605 | $284,300 | $62,600 | $221,700 |
| 2024 | $11,917 | $284,300 | $62,600 | $221,700 |
| 2023 | $11,721 | $284,300 | $62,600 | $221,700 |
| 2022 | $2,487 | $62,600 | $62,600 | $0 |
Agents Affiliated with this Home
-
Don Beachy

Seller's Agent in 2022
Don Beachy
A' La Carte Real Estate Svcs
(717) 629-6177
107 in this area
108 Total Sales
-
R
Buyer's Agent in 2022
Ryan Shiner
Coldwell Banker Realty
Map
Source: Bright MLS
MLS Number: PADA2005264
APN: 42-042-089
- 131 Foxglove Dr
- 140 Eby Ln
- 112 Magnolia Dr
- 122 Magnolia Dr
- 114 Magnolia Dr
- 118 Magnolia Dr
- 116 Magnolia Dr
- 120 Magnolia Dr
- 0 Swatara Park Rd Unit PADA2044428
- 0 Swatara Park Rd
- 350 Aspen St
- 921 Vine St
- 201 Aspen St
- 144 Catalpa St
- 115 Sage Blvd
- 800 Deatrich Ave
- 103 Sage Blvd
- 222 Sage Blvd
- 215 Sage Blvd
- 134 Oak Hill Dr
- 104 Tree Top Ln
- 106 Tree Top Ln
- 102 Tree Top Ln
- 149 Foxglove Dr
- 103 Tree Top Ln
- 151 Foxglove Dr
- 107 Tree Top Ln
- 101 Tree Top Ln
- 146 Foxglove Dr
- 153 Foxglove Dr
- 109 Tree Top Ln
- 143 Foxglove Dr
- 144 Foxglove Dr
- 195 Magnolia Dr
- 146 Foxglove Dr L282
- 120 Raymond Ln
- 136 Raymond Ln
- 193 Magnolia Dr
- 415 Woodland Ave
- 423 Woodland Ave
